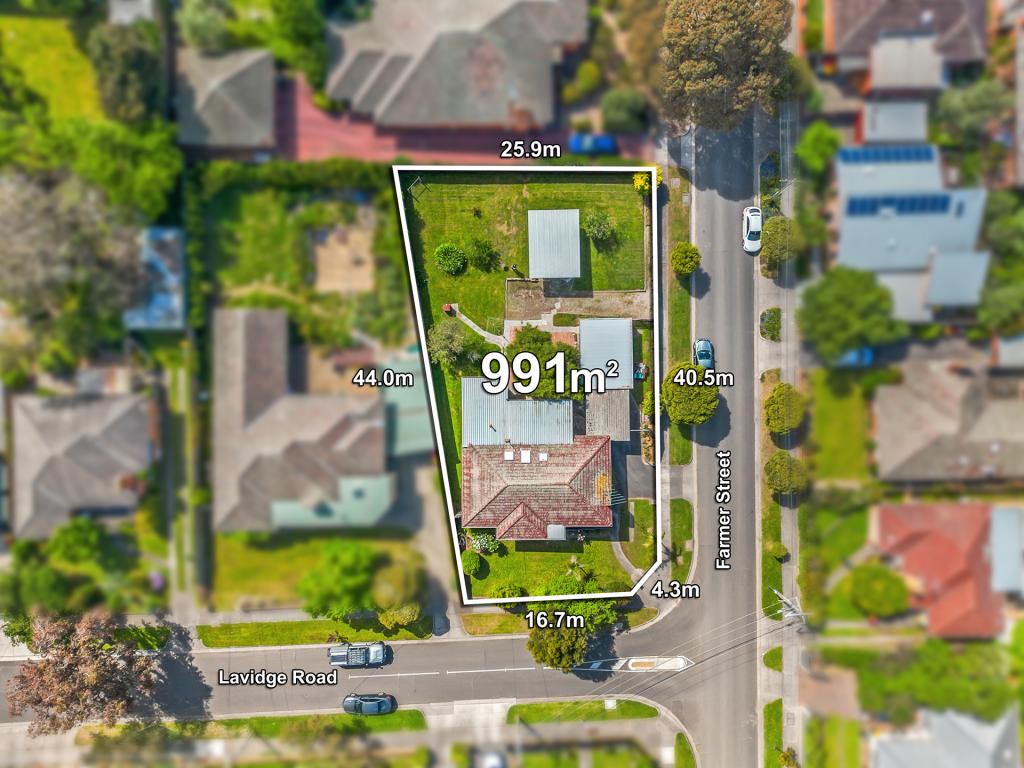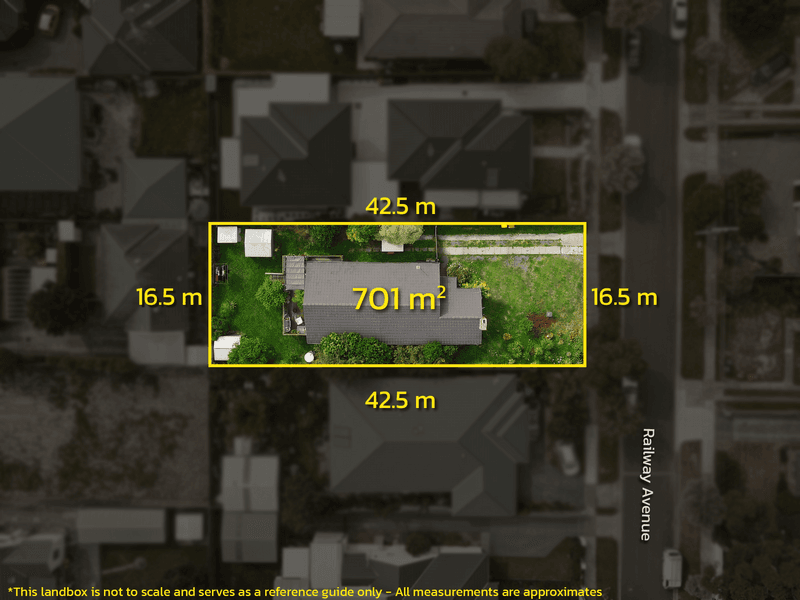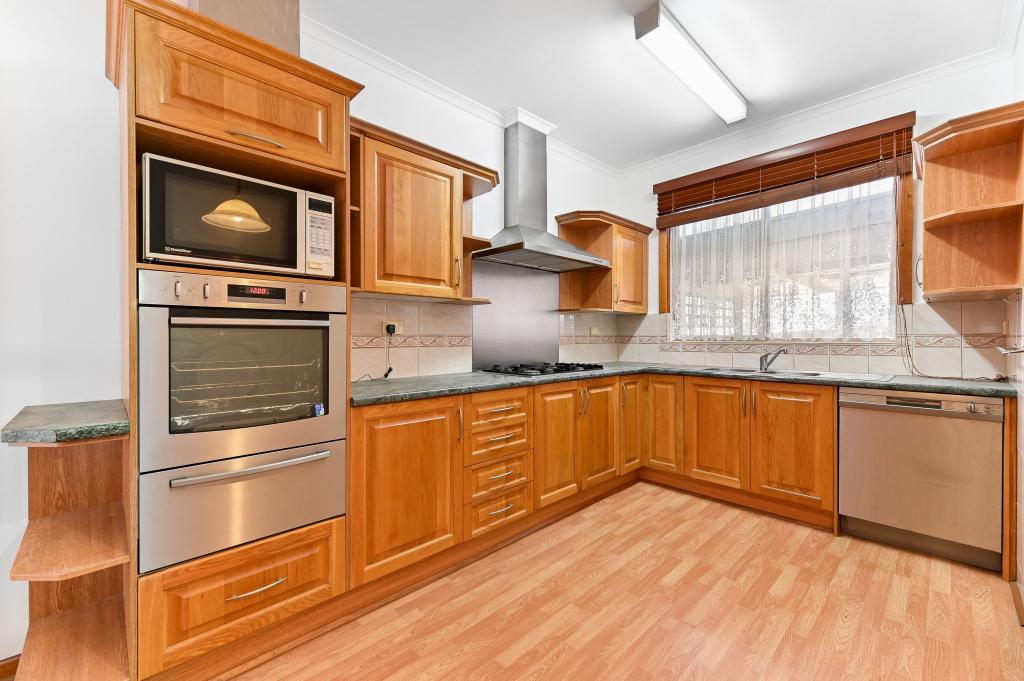3/11 Katta CourtAshwood VIC 3147
Property Details for 3/11 Katta Ct, Ashwood
3/11 Katta Ct, Ashwood is a 4 bedroom, 3 bathroom Townhouse with 1 parking spaces and was built in 2018. The property has a land size of 188m2 and floor size of 129m2.
Last Listing description (November 2024)
Displaying a flowing design and fashionable finishes, this modern townhouse captures the essence of easy living with a low-maintenance layout and peaceful court placement only footsteps from Ashwood High School.
Presenting a striking modern aesthetic, the fa?ade balances timber panelling with render and opens to reveal a streamlined living and dining that's adorned with contemporary floorboards and complemented by an under-stair display area or study nook.
The adjoining kitchen is sleekly finished with waterfall stone benches, Smeg gas stove, Omega oven, Bosch dishwasher and soft close drawers, while an outdoor entertaining area sits in the private courtyard.
On the ground floor, the master bedroom presents a walk-in-robe and ensuite, while the three upstairs bedrooms include a guest bedroom with built-in-robe and ensuite, accompanied by the 3rd bathroom with toilet.
Notably enhanced by a powder room, Euro laundry, high ceilings, LED downlights, split system heating/air conditioning, water tank plus a single garage with internal access.
Ideal for executives, families and investors, the residence sits near Parkhill Primary, Ashwood High School, Jordanville Station, Riversdale Golf Course, Deakin Uni, Chadstone Shopping Centre and the Monash Freeway.
Photo ID may be required for entry of Open for Inspections.
Property History for 3/11 Katta Ct, Ashwood, VIC 3147
- 06 Nov 2024Listed for Sale Not Disclosed
- 04 Sep 2023Listed for Sale Contact agent
Commute Calculator
Recent sales nearby
See more recent sales nearbySimilar properties For Sale nearby
See more properties for sale nearbySimilar properties For Rent nearby
See more properties for rent nearbyAbout Ashwood 3147
The size of Ashwood is approximately 2.6 square kilometres. It has 11 parks covering nearly 12.8% of total area. The population of Ashwood in 2011 was 6,061 people. By 2016 the population was 6,879 showing a population growth of 13.5% in the area during that time. The predominant age group in Ashwood is 30-39 years. Households in Ashwood are primarily couples with children and are likely to be repaying $1800 - $2399 per month on mortgage repayments. In general, people in Ashwood work in a professional occupation. In 2011, 65.9% of the homes in Ashwood were owner-occupied compared with 59.4% in 2016.
Ashwood has 3,693 properties. Over the last 5 years, Houses in Ashwood have seen a 20.57% increase in median value, while Units have seen a 19.76% increase. As at 31 October 2024:
- The median value for Houses in Ashwood is $1,431,806 while the median value for Units is $1,003,989.
- Houses have a median rent of $660 while Units have a median rent of $630.
Suburb Insights for Ashwood 3147
Market Insights
Ashwood Trends for Houses
N/A
N/A
View TrendN/A
N/A
Ashwood Trends for Units
N/A
N/A
View TrendN/A
N/A
Neighbourhood Insights
© Copyright 2024 RP Data Pty Ltd trading as CoreLogic Asia Pacific (CoreLogic). All rights reserved.


/assets/perm/oqhgilqfmqi6vggdl57gdbhlja?signature=39a99bb0fc62944ecf167719f51b2bdfbc29290276d41b4386847c8c0bfb5f40) 0
0/assets/perm/e2bksuc2gai6zdhxrfjjddvkgm?signature=dbb98dda8c4db47d99d1fd0b4d66e1b832cf1b4ca12d63a7c5e6f1ee7452162d) 0
0/assets/perm/glghkyf6tii6ngsrgewhtq4zuy?signature=566c28fab53ef7d26537a48b71ae5e1776077f7b1c78398eb130a7ce1ac7b8c0) 0
0 0
0
 0
0

 0
0
 0
0 0
0
 0
0

