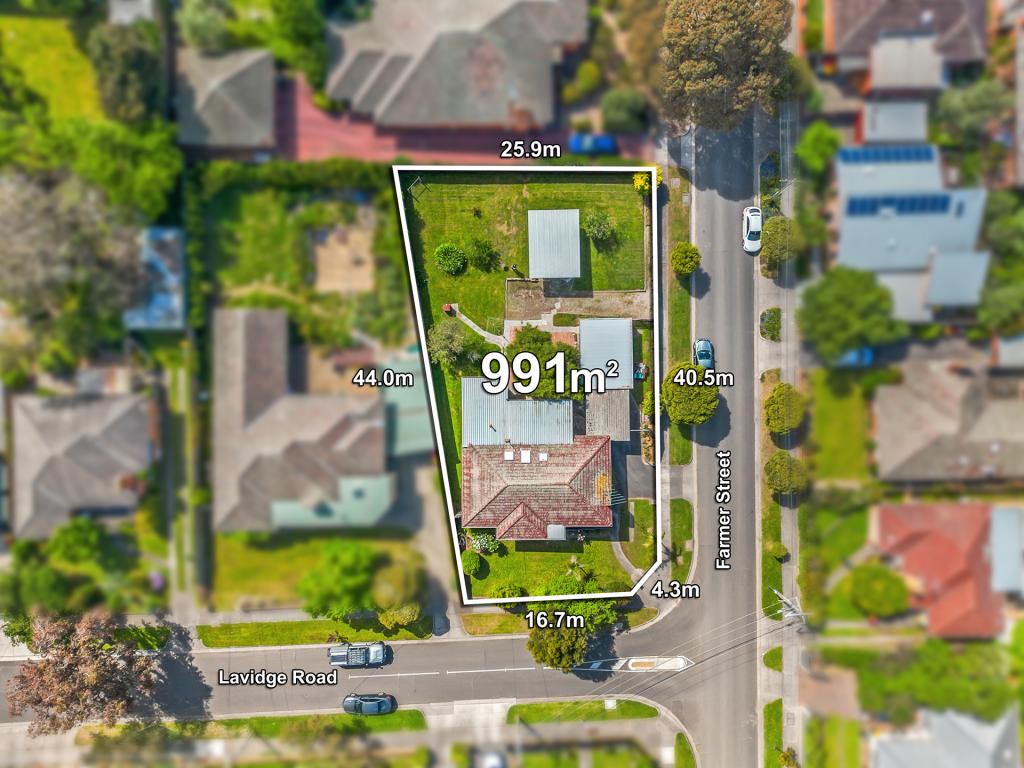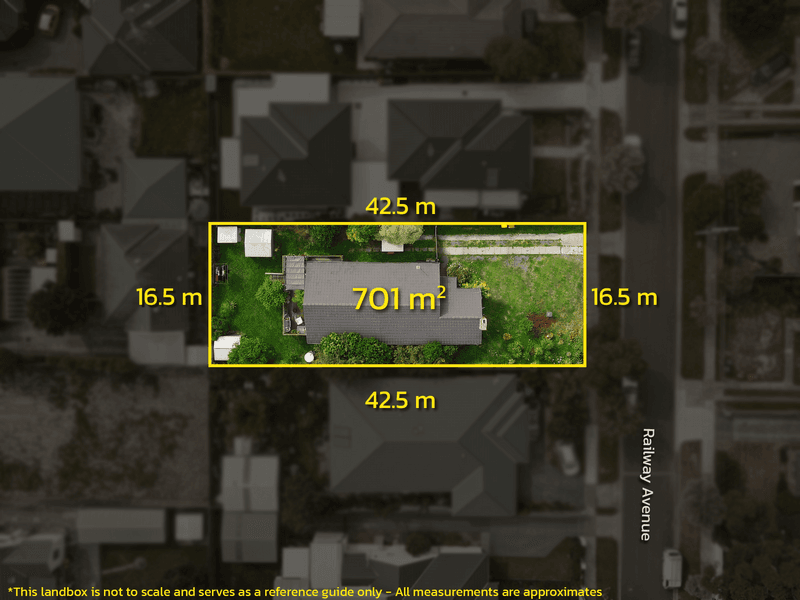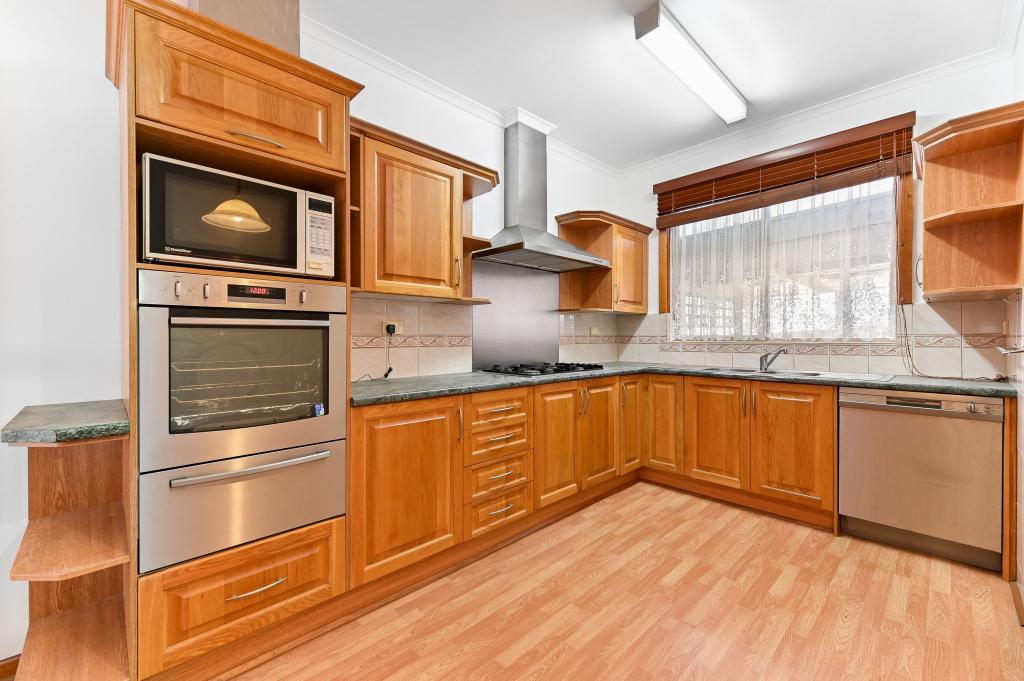10 Carlyle StreetAshwood VIC 3147
Property Details for 10 Carlyle St, Ashwood
10 Carlyle St, Ashwood is a 4 bedroom, 4 bathroom House with 2 parking spaces and was built in 1960. The property has a land size of 698m2 and floor size of 354m2. While the property is not currently for sale or for rent, it was last sold in December 2022.
Last Listing description (January 2023)
THE PROPERTY
Occupying a privileged position high on the hill in one of Ashwood's most coveted pockets, this superbly styled & impeccably finished high-quality bespoke extension and rebuild from the stumps and frame, has been carefully curated to provide a superior experience for growing families with all the creature comforts. Passing a secure gated entrance and a colourful palette of landscaped gardens, discover a delightful faade which bestows a warm welcome to the meticulously maintained interiors within. Bordered by a combination of both formal & casual living areas, the premium kitchen is a true centrepiece with its stone island benchtop, two-pack cabinetry, V ZUG and WOLF appliances, high quality fixtures & fittings, and an enviable butler's pantry. Positioned across both light-filled levels, the spacious accommodation configuration comprises four liberally designed bedrooms & four chic bathrooms, including a first-floor master suite and a ground-floor guest suite. All bathrooms boast floor to ceiling tiling and both rain shower and held shower fittings. Upstairs, a separate sitting room offers the perfect teenagers retreat or has the potential to be utilised as a fifth bedroom. Sliding doors effortlessly join a serene timber deck set at the edge of a sprawling & lush rear yard, allowing for a harmonious integration of indoor & outdoor lifestyles. A fabulous backyard offering 100% privacy for the kids, bordered by beautiful bamboo trees.
Stylish double storey family residence comprising four bedrooms & four bathrooms
Dedicated ground floor office & first floor study nook are ideal for working & studying from home
Optional 5th bed/3rd living
Feng shui master approved home a very lucky house
Sensational central kitchen flaunts high-end appliances including Wolf cooktop & steam oven plus Zug wok & oven in the butler's pantry
Four beautiful bathrooms with stunning floor-to-ceiling tiles and bespoke gold tapware
Quality hardwood spotted gum flooring throughout
Secure gated off-street parking for multiple vehicles with potential to add a carport (STCA)
Generous laundry with linen press storage
10 kw REC Norwegian solar power system
Security alarm & intercom system
Plantation shutters throughout
Ample storage
Daikin zoned ducted heating & cooling
Property History for 10 Carlyle St, Ashwood, VIC 3147
- 23 Dec 2022Sold for $2,275,000
- 03 Oct 2022Listed for Sale $2,995,000
- 30 Jul 2021Listed for Rent $995 / week
Commute Calculator
Recent sales nearby
See more recent sales nearbySimilar properties For Sale nearby
See more properties for sale nearbySimilar properties For Rent nearby
See more properties for rent nearbyAbout Ashwood 3147
The size of Ashwood is approximately 2.6 square kilometres. It has 11 parks covering nearly 12.8% of total area. The population of Ashwood in 2011 was 6,061 people. By 2016 the population was 6,879 showing a population growth of 13.5% in the area during that time. The predominant age group in Ashwood is 30-39 years. Households in Ashwood are primarily couples with children and are likely to be repaying $1800 - $2399 per month on mortgage repayments. In general, people in Ashwood work in a professional occupation. In 2011, 65.9% of the homes in Ashwood were owner-occupied compared with 59.4% in 2016.
Ashwood has 3,693 properties. Over the last 5 years, Houses in Ashwood have seen a 20.57% increase in median value, while Units have seen a 19.76% increase. As at 31 October 2024:
- The median value for Houses in Ashwood is $1,431,806 while the median value for Units is $1,003,989.
- Houses have a median rent of $660 while Units have a median rent of $630.
Suburb Insights for Ashwood 3147
Market Insights
Ashwood Trends for Houses
N/A
N/A
View TrendN/A
N/A
Ashwood Trends for Units
N/A
N/A
View TrendN/A
N/A
Neighbourhood Insights
© Copyright 2024 RP Data Pty Ltd trading as CoreLogic Asia Pacific (CoreLogic). All rights reserved.


/assets/perm/2cbjhan6tui6nklqmezh27sqmy?signature=5c8a85a407d12ab6ea1ccd7a7582de40bd81cc2f7c2dc41d5b4eaf652593c99c) 0
0
/assets/perm/wkcwbmv6kii6nkmpw4wnjk7zba?signature=2b442d4a310fdba7e479d7951952b349acd0c95ecce206136f5b14d51c40a2a3) 0
0 0
0
 0
0

 0
0
 0
0
 0
0
 0
0
