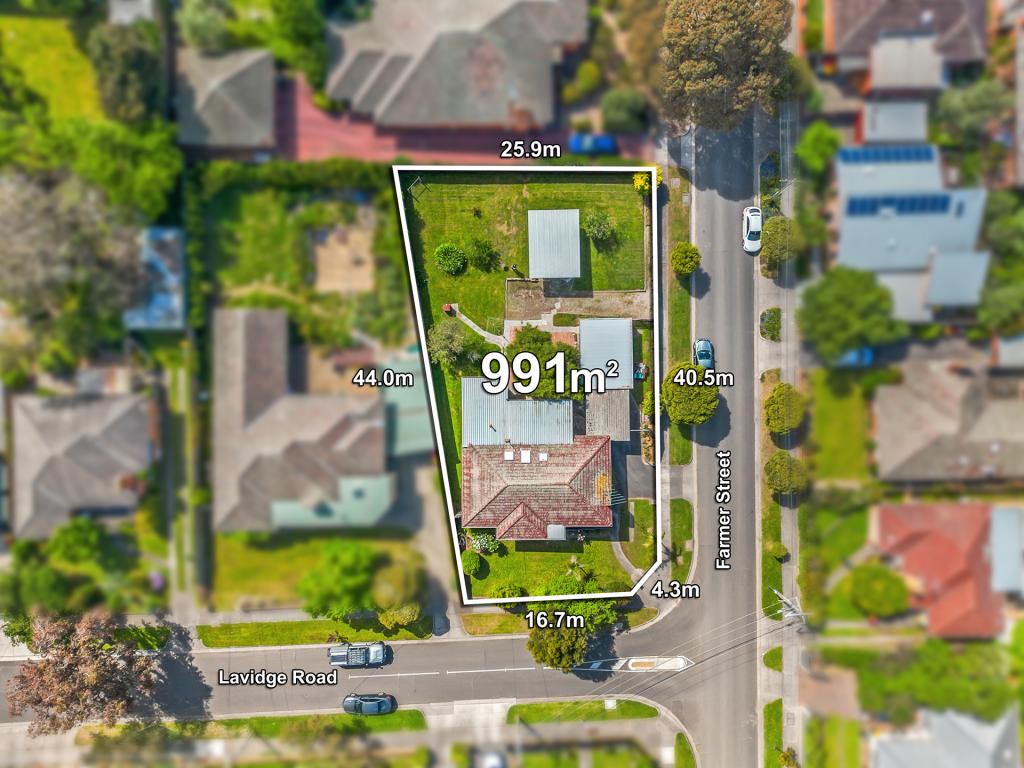1/8 Mulgrave StreetAshwood VIC 3147
Property Details for 1/8 Mulgrave St, Ashwood
1/8 Mulgrave St, Ashwood is a 4 bedroom, 3 bathroom Unit with 2 parking spaces. The property has a floor size of 180m2. While the property is not currently for sale or for rent, it was last sold in March 2020.
Last Listing description (March 2020)
Brand new, luxurious and streamed with natural light, this stunning townhouse delivers a seamless executive lifestyle in a highly sought-after pocket. The generous sized lounge is the perfect accompaniment to a deluxe kitchen/meals area, where stone benchtops and mirror splashback heighten the quality bar. On the upper level, 3 robed bedrooms (large main with stylish twin ensuite/WIR) and fully-tiled bathroom enhance a sense of space, whilst a 4th bedroom downstairs, split system heating/AC, alarm, courtyard and double garage add further appeal to both owner-occupiers and investors. Enjoy a prime position, minutes to Jordanville and Holmesglen stations, Holmesglen TAFE, Gardiners Creek Trail, Electra Reserve, Essex Heights Primary and Riversadale Golf Club.
*Please Note* Buxton Real Estate may refuse to provide further information about the property should you prefer not to disclose your Full Contact Details including Phone Number. Photo id required upon entering the property.
Property History for 1/8 Mulgrave St, Ashwood, VIC 3147
- 14 Mar 2020Sold for $1,160,000
- 12 Feb 2020Listed for Sale $1,100,000-$1,150,000
Commute Calculator
Recent sales nearby
See more recent sales nearbySimilar properties For Sale nearby
See more properties for sale nearbySimilar properties For Rent nearby
See more properties for rent nearbyAbout Ashwood 3147
The size of Ashwood is approximately 2.6 square kilometres. It has 11 parks covering nearly 12.8% of total area. The population of Ashwood in 2011 was 6,061 people. By 2016 the population was 6,879 showing a population growth of 13.5% in the area during that time. The predominant age group in Ashwood is 30-39 years. Households in Ashwood are primarily couples with children and are likely to be repaying $1800 - $2399 per month on mortgage repayments. In general, people in Ashwood work in a professional occupation. In 2011, 65.9% of the homes in Ashwood were owner-occupied compared with 59.4% in 2016.
Ashwood has 3,693 properties. Over the last 5 years, Houses in Ashwood have seen a 20.57% increase in median value, while Units have seen a 19.76% increase. As at 31 October 2024:
- The median value for Houses in Ashwood is $1,431,806 while the median value for Units is $1,003,989.
- Houses have a median rent of $660 while Units have a median rent of $630.
Suburb Insights for Ashwood 3147
Market Insights
Ashwood Trends for Houses
N/A
N/A
View TrendN/A
N/A
Ashwood Trends for Units
N/A
N/A
View TrendN/A
N/A
Neighbourhood Insights
© Copyright 2024 RP Data Pty Ltd trading as CoreLogic Asia Pacific (CoreLogic). All rights reserved.


/assets/perm/y67ftpxktei63bieswti32vq5y?signature=45e24335a234c42684d0da1b525b8f3e9360a89fb9dd27155e39269feb8c8b3e) 0
0 0
0

 0
0

 0
0
 0
0
 0
0 0
0
 0
0
