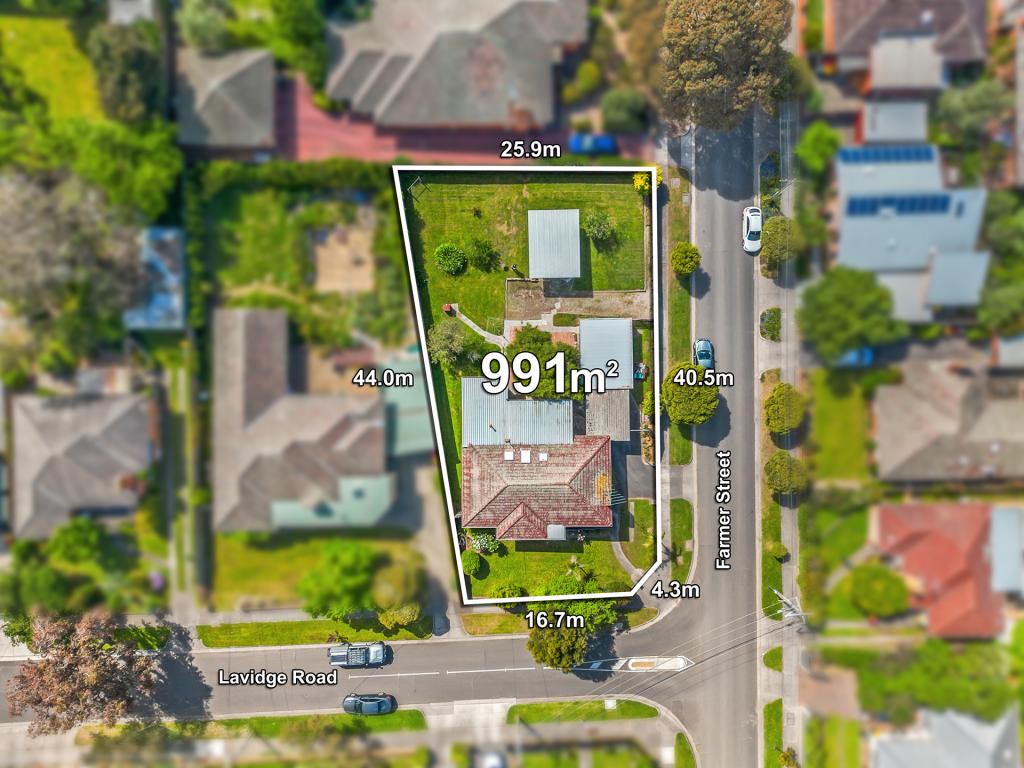1/17 Parkhill DriveAshwood VIC 3147
Property Details for 1/17 Parkhill Dr, Ashwood
1/17 Parkhill Dr, Ashwood is a 4 bedroom, 3 bathroom Unit with 2 parking spaces and was built in 2020. The property has a land size of 586m2 and floor size of 231m2. While the property is not currently for sale or for rent, it was last sold in September 2021.
Last Listing description (August 2021)
Exquisitely designed as a luxurious forever family home, this stunning 12-month-old executive residence eclipses its rivals with its complete commitment to quality in one of Ashwood's most tightly held addresses. Entirely independent at the front of just two, on its own Title and enjoying its own street frontage and individual entry, its immediately impressive four-bedroom three-bathroom accommodation boasts an extensive array of enviable inclusions that place it in a league of its own. Generous room sizes, high ceilings, natural stone benchtops and WIRs throughout, premium Miele kitchen appliances and fully tiled bathrooms, even a remote double garage enjoys an oversized design for easy unpacking of children and shopping or additional household storage. In addition, three large living and entertaining areas ensure exceptional family flexibility with a downstairs bedroom featuring WIR/ensuite equally ideal as a work-from-home study or grandparent/adult child domain.
Behind its classically elegant contemporary faade, a wide central hall creates a superb sense of space as the link between the generous front living room, downstairs bedroom with WIR/ensuite, powder room and the rear open plan living/dining domain that steps through sliding glass doors to an undercover deck and sunny water wise courtyard. Here, the superb kitchen acts as a stylish focal point for daily living or easy entertaining with its chic stone benchtops, elite Miele appliances, custom designed commercial rangehood and adjoining laundry. Upstairs, a spacious rumpus/retreat and full size family bathroom with double vanity and separate WC are surrounded by three additional bedrooms, all with WIRs, the main with dual WIRs and double ensuite. Other features include ducted heating/cooling and split air conditioning, excellent natural light, engineered timber floors, double blinds, remote double garage with internal access.
Meters to Parkhill Reserve playground, Parkhill Primary and Ashwood College with easy access to PLC, Deakin University, Riversdale Golf Club, Jordanville Station and Mt Waverley shopping.
Property History for 1/17 Parkhill Dr, Ashwood, VIC 3147
- 24 Sep 2021Sold for $1,440,000
- 08 Apr 2021Sold for $1,450,000
- 24 Feb 2021Listed for Sale Contact Agent
Commute Calculator
Recent sales nearby
See more recent sales nearbySimilar properties For Sale nearby
See more properties for sale nearbySimilar properties For Rent nearby
See more properties for rent nearbyAbout Ashwood 3147
The size of Ashwood is approximately 2.6 square kilometres. It has 11 parks covering nearly 12.8% of total area. The population of Ashwood in 2011 was 6,061 people. By 2016 the population was 6,879 showing a population growth of 13.5% in the area during that time. The predominant age group in Ashwood is 30-39 years. Households in Ashwood are primarily couples with children and are likely to be repaying $1800 - $2399 per month on mortgage repayments. In general, people in Ashwood work in a professional occupation. In 2011, 65.9% of the homes in Ashwood were owner-occupied compared with 59.4% in 2016.
Ashwood has 3,693 properties. Over the last 5 years, Houses in Ashwood have seen a 20.57% increase in median value, while Units have seen a 19.76% increase. As at 31 October 2024:
- The median value for Houses in Ashwood is $1,431,806 while the median value for Units is $1,003,989.
- Houses have a median rent of $660 while Units have a median rent of $630.
Suburb Insights for Ashwood 3147
Market Insights
Ashwood Trends for Houses
N/A
N/A
View TrendN/A
N/A
Ashwood Trends for Units
N/A
N/A
View TrendN/A
N/A
Neighbourhood Insights
© Copyright 2024 RP Data Pty Ltd trading as CoreLogic Asia Pacific (CoreLogic). All rights reserved.


/assets/perm/y67ftpxktei63bieswti32vq5y?signature=45e24335a234c42684d0da1b525b8f3e9360a89fb9dd27155e39269feb8c8b3e) 0
0 0
0

 0
0

 0
0
 0
0
 0
0 0
0
 0
0
