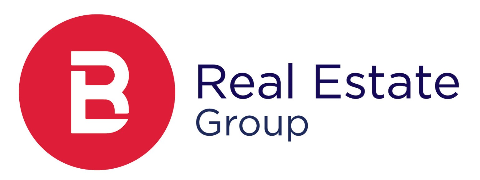47 Long Point LaneAscot VIC 3364
Property Details for 47 Long Point Lane, Ascot
47 Long Point Lane, Ascot is a 4 bedroom, 2 bathroom House with 2 parking spaces and was built in 2021. The property has a land size of 35371m2 and floor size of 218m2.
Last Listing description (November 2013)
This design, your own design, or a little of both!
Land area 8.5 acres
This house straight out of Ballarat, between Creswick and Ascot will be an innovative, low maintenance and extremely energy efficient home designed for a relaxed and comfortable lifestyle, situated in gold country close to all services.
The unique style and use of materials have been developed to obtain a most livable home. Thermal mass has been incorporated into the interior of the house, a crucial component to keeping the house warmer in winter and cooler in summer. The large double glazed windows allow for observing naturally occurring events all year round, without compromising on the comfort within.
The 8.5 acre block is situated at the end of Long Point Lane. This land is fully cleared, but close by is an area of grassy woodland, which has an abundance of native birds and animals. Secluded but not isolated!
All the work will be done for you. The house will be ready for you to move in, fully finished and landscaped. This will include a compacted Blue metal drive entering through the automated solid steel curved gates, set between two cast concrete rock face panels.
Cost to build this proposed house as specified is: $598,000.00
Cost of Land is: $240,000.00
Log on to www.hockinghomes.com.au for full details and further information.
Additional feature/s - Built-In Wardrobes.
Property History for 47 Long Point Lane, Ascot, VIC 3364
- 29 Apr 2013Listed for Sale $838,000
Commute Calculator
Recent sales nearby
See more recent sales nearbySimilar properties For Sale nearby
See more properties for sale nearbyAbout Ascot 3364
The size of Ascot is approximately 36.4 square kilometres. The population of Ascot in 2011 was 356 people. By 2016 the population was 77 showing a population decline of 78.4% in the area during that time. The predominant age group in Ascot is 50-59 years. Households in Ascot are primarily childless couples and are likely to be repaying $1000 - $1399 per month on mortgage repayments. In general, people in Ascot work in a managers occupation. In 2011, 80.5% of the homes in Ascot were owner-occupied compared with 86.6% in 2016..
Ascot has 53 properties. As at 31 December 2024:
- The median value for Houses in Ascot is $944,736.
Suburb Insights for Ascot 3364
Market Insights
Ascot Trends for Houses
N/A
N/A
View TrendN/A
N/A
Ascot Trends for Units
N/A
N/A
View TrendN/A
N/A
Neighbourhood Insights
© Copyright 2025 RP Data Pty Ltd trading as CoreLogic Asia Pacific (CoreLogic). All rights reserved.


 0
0

/assets/perm/zbdab4ls7qi65nzyegak4s3tiq?signature=71fb77b599477a5fd4ea91aa184e1da43cd78f0e17c0be90c517560b43e82581) 0
0

/assets/perm/dkbmauts7yi65ejdho6nlf2wjq?signature=e33189f32c8b7c94407e14e24bdac8a7960dbf36220d98f33343d1f2fc4987f5) 0
0 0
0

 0
0 0
0

