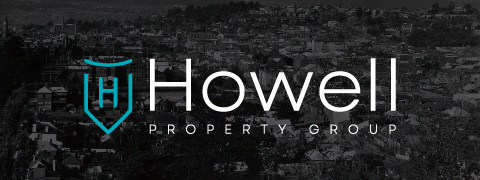4 Wilburville RoadWilburville TAS 7030
Property Details for 4 Wilburville Rd, Wilburville
4 Wilburville Rd, Wilburville is a 3 bedroom, 1 bathroom House and was built in 1982. The property has a land size of 2023m2 and floor size of 49m2. While the property is not currently for sale or for rent, it was last sold in March 2023.
Last Listing description (January 2024)
Offered walk-in/walk-out, 'Dads' Den' was build in 1982 and provides an ideal opportunity for the buyer seeking an entry level shack in the Central Highlands of Tasmania. The Galvanised Iron Metal Cladded dwelling is set upon a flat partly fenced 2021 sqm block and has received a number of alterations during its time.
Property Features:
- Three bedrooms - Double mattress size in each room with additional guest accommodation in the rumpus/bar room.
- Dining/kitchen with large combustion stove; ideal for cooking winter stews.
- Relaxing lounge space with a second enclosed woodfire.
- Bathroom with shower recess and connected to gas-hot water supply.
- Powder room from the westly facing sunroom.
- Spacious rumpus/bar room; warmed by a third free-standing woodfire place.
- Large utility room space, ideal for storage of fishing gear/garden equipment.
- Six small lock-up workshop.
- Telstra landline and overhead powerline connected.
- Six LBC 1000 litres tanks and connected septic sewerage system.
- Secure fenced area surrounding the shack; ideal for pets and/or children to play.
Ti Tree Bay can be viewed from this address, the Arthurs Lake Dam boat launching ramp is only a short 10 minute's drive from 'Dads Den'
Arthurs Lake community comprises holidaymakers who venture up the central highlands for the trout fishing season and permanent residents who live around the Lake in Flinstone, Wilburville and Morass Bay. Arthurs Lake is a man-made reservoir created in the 1920s by the Hydro-Electric Commission of Tasmania dammed Upper Lake River, Blue Lake and Sand Lake, and Morass Marsh. The Arthurs lake community are serviced with the general store/service station, which is only a short drive from this property.
The central highlands are world-renowned for trout fishing, and 4 Wilburville road is only a short drive to the following lakes:
- Great Lake (Miena): 19 minutes (23 km)
- Woods Lake: 40 minutes (19 km)
- Bradys Lake/Bronte Park: 50 minutes (68 km)
- Lake Sorell: 50 minutes (42.5km)
'Dad's Den', constructed and held by the same family for over 40 years and now is it your opportunity secure your own shack in the Highlands.
If you are unable to view the property, we are kindly offering virtual inspections. At this time, if there is anything that we can do to assist with making your buying experience, please let us know.
Facts
Title: 32280/22
Property ID: 5003817
Council Rates: $558 p/y approx. Central Highlands Council.
Year Built: 1982
Land Size: 0.2021 Ha (0.4994 acre) approx.
Building Size:
Dwelling: 49 m2 (5.27 Squares) approx.
Roof Material: Galvanised Iron.
Wall Material: Metal Cladding
Zoning: 12.0 Low-Density Residential
Council: Central Highlands Council.
The information contained herein has been supplied to us, and we have no reason to doubt its accuracy. However, we cannot guarantee it. Accordingly, all interested parties should make their own enquiries to verify this information.
Property History for 4 Wilburville Rd, Wilburville, TAS 7030
- 16 Mar 2023Sold for $155,000
- 09 Feb 2023Listed for Sale $170,000
- 24 Jul 2016Listed for Sale PRICE REDUCED $46,500
Commute Calculator
Recent sales nearby
See more recent sales nearbySimilar properties For Sale nearby
See more properties for sale nearbyAbout Wilburville 7030
The size of Wilburville is approximately 4.6 square kilometres. It has 1 park. The population of Wilburville in 2011 was 241 people. By 2016 the population was 10 showing a population decline of 95.9% in the area during that time. The predominant age group in Wilburville is 70-79 years. Households in Wilburville are primarily childless couples and are likely to be repaying $300 - $449 per month on mortgage repayments. In general, people in Wilburville work in a managers occupation. In 2011, 61.3% of the homes in Wilburville were owner-occupied compared with 75% in 2016..
Wilburville has 138 properties. Over the last 5 years, Houses in Wilburville have seen a 94.51% increase in median value. As at 31 October 2024:
- The median value for Houses in Wilburville is $313,662.
Suburb Insights for Wilburville 7030
Market Insights
Wilburville Trends for Houses
N/A
N/A
View TrendN/A
N/A
Wilburville Trends for Units
N/A
N/A
View TrendN/A
N/A
Neighbourhood Insights
© Copyright 2024 RP Data Pty Ltd trading as CoreLogic Asia Pacific (CoreLogic). All rights reserved.


/assets/perm/rez64hhsvmi6nopzznefvyfo4u?signature=449fc7de9df1c8a91133ff92bc9c39ee303f773878bb6d9dbbe12d526186a08a) 0
0 0
0
 0
0
 0
0
 0
0
 0
0
