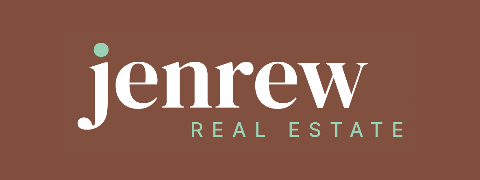51 Clarkes RoadUpper Stowport TAS 7321
Property Details for 51 Clarkes Rd, Upper Stowport
51 Clarkes Rd, Upper Stowport is a 4 bedroom, 1 bathroom House with 12 parking spaces and was built in 1950. The property has a land size of 379600m2 and floor size of 142m2. While the property is not currently for sale or for rent, it was last sold in October 2020.
Last Listing description (November 2020)
Have you ever wanted to own some land and run your own livestock? Located just 20 minutes from Burnie's CBD, you will find a neat and private three bedroom home situated on approximately 93 acres. Offering multiple sheds, a great water supply including bore and 2 dams, fencing on all paddocks and stockyard, this property is perfect for anyone looking to escape to the country.
House:
-Open plan living area heated via wood heater
-Gas stove & breakfast bar
-3 good size bedrooms & study
-Neat bathroom with corner shower, bath & separate toilet
-Double carport attached to the house
-Neat house yard, aluminium windows
-Hot water cylinder only two years old.
Farm:
-A great water supply including two dams and;
-Bore that services the house & water troughs
-Majority of the property is covered by Class 3 land & consists of gently sloping ground
-Infrastructure including several sheds plus cattle yards
-Paddocks are well fenced throughout & serviced by a centre road
-Currently used for running beef cattle & has been used for cropping.
Location:
-Natone Primary School & local sporting clubs nearby
-Burnie's CBD just a short 20 minute drive away.
Property History for 51 Clarkes Rd, Upper Stowport, TAS 7321
- 02 Oct 2020Sold for $520,000
- 15 Sep 2020Listed for Sale $530,000
- 24 Nov 2019Listed for Sale $530,000
Commute Calculator
Recent sales nearby
See more recent sales nearbySimilar properties For Sale nearby
See more properties for sale nearbyAbout Upper Stowport 7321
The size of Upper Stowport is approximately 15.8 square kilometres. It has 3 parks covering nearly 6.7% of total area. The population of Upper Stowport in 2011 was 464 people. By 2016 the population was 99 showing a population decline of 78.7% in the area during that time. The predominant age group in Upper Stowport is 20-29 years. Households in Upper Stowport are primarily couples with children and are likely to be repaying $1800 - $2399 per month on mortgage repayments. In general, people in Upper Stowport work in a managers occupation. In 2011, 84.5% of the homes in Upper Stowport were owner-occupied compared with 87.5% in 2016..
Upper Stowport has 51 properties. Over the last 5 years, Houses in Upper Stowport have seen a 80.31% increase in median value. As at 31 October 2024:
- The median value for Houses in Upper Stowport is $641,251.
Suburb Insights for Upper Stowport 7321
Market Insights
Upper Stowport Trends for Houses
N/A
N/A
View TrendN/A
N/A
Upper Stowport Trends for Units
N/A
N/A
View TrendN/A
N/A
Neighbourhood Insights
© Copyright 2024 RP Data Pty Ltd trading as CoreLogic Asia Pacific (CoreLogic). All rights reserved.


/assets/perm/hivq65cofqi6xkjdov2uptfpoe?signature=60015802e1597c4fe75aa66300e7b5fe77df92aaca130f116e7580d07768c675) 0
0
 0
0
 0
0

 0
0
 0
0
