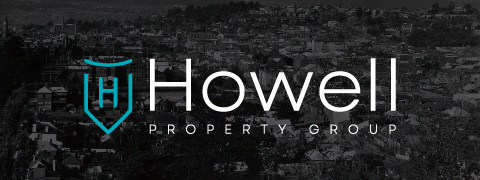36 Colegrave RoadUpper Burnie TAS 7320
Property Details for 36 Colegrave Rd, Upper Burnie
36 Colegrave Rd, Upper Burnie is a 3 bedroom, 1 bathroom House and was built in 1972. The property has a land size of 610m2 and floor size of 96m2. While the property is not currently for sale or for rent, it was last sold in September 2020.
Last Listing description (November 2020)
Perched on a sloping block sits this solid split level weatherboard home that backs onto public open space and offer great views over urban Upper Burnie and the distant Dial Range.
Special features include 3 good size bedrooms with built-ins, neat bathroom, cosy lounge and nice kitchen all complimented with air-con and very good floor coverings throughout.
The exterior of the home needs painting so you have the opportunity to brighten up this home with colours of your choice.
Call or email me if you wish to inspect.
Disclaimer:
While Elders Real Estate Burnie has taken every care to verify the accuracy of the details in this advertisement, we cannot guarantee its correctness. Prospective buyers or tenants need to take such action as is necessary, to satisfy themselves of any pertinent matters.
Property History for 36 Colegrave Rd, Upper Burnie, TAS 7320
- 09 Sep 2020Sold for $172,000
- 11 Aug 2020Listed for Sale Offers Over $175,000
- 22 Aug 2006Sold for $100,000
Commute Calculator
Recent sales nearby
See more recent sales nearbySimilar properties For Sale nearby
See more properties for sale nearbySimilar properties For Rent nearby
See more properties for rent nearbyAbout Upper Burnie 7320
The size of Upper Burnie is approximately 1.2 square kilometres. It has 1 park covering nearly 6.9% of total area. The population of Upper Burnie in 2011 was 1,759 people. By 2016 the population was 1,822 showing a population growth of 3.6% in the area during that time. The predominant age group in Upper Burnie is 60-69 years. Households in Upper Burnie are primarily childless couples and are likely to be repaying $1000 - $1399 per month on mortgage repayments. In general, people in Upper Burnie work in a trades occupation. In 2011, 62.7% of the homes in Upper Burnie were owner-occupied compared with 56.7% in 2016.
Upper Burnie has 982 properties. Over the last 5 years, Houses in Upper Burnie have seen a 91.78% increase in median value, while Units have seen a 90.06% increase. As at 31 October 2024:
- The median value for Houses in Upper Burnie is $395,755 while the median value for Units is $349,920.
- Houses have a median rent of $400 while Units have a median rent of $320.
Suburb Insights for Upper Burnie 7320
Market Insights
Upper Burnie Trends for Houses
N/A
N/A
View TrendN/A
N/A
Upper Burnie Trends for Units
N/A
N/A
View TrendN/A
N/A
Neighbourhood Insights
© Copyright 2024 RP Data Pty Ltd trading as CoreLogic Asia Pacific (CoreLogic). All rights reserved.



 0
0
 0
0 0
0 0
0
 0
0
 0
0
