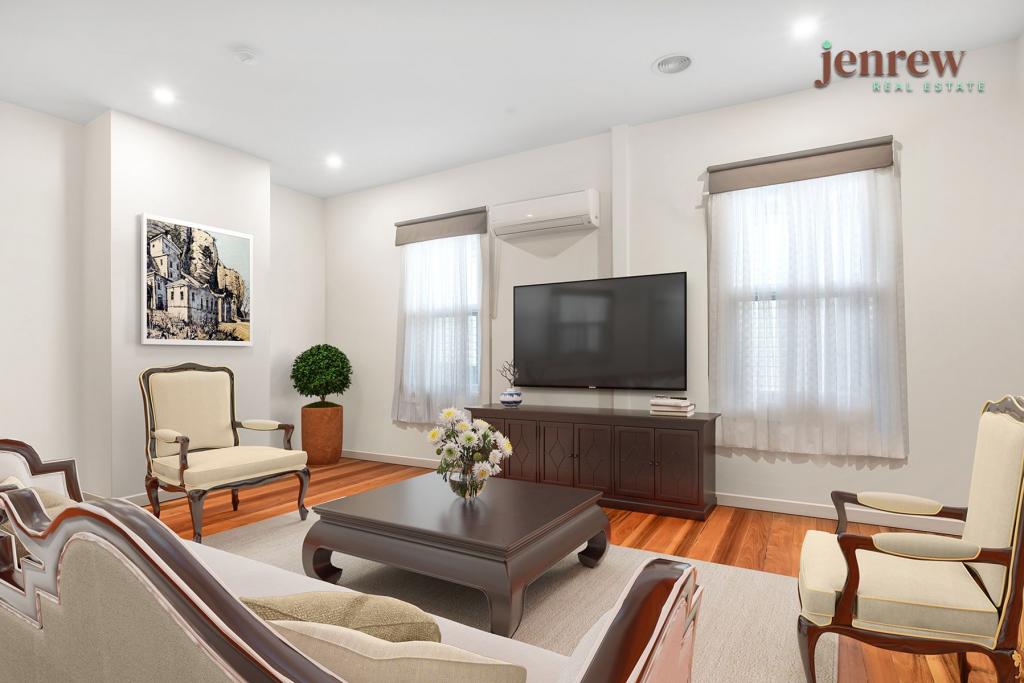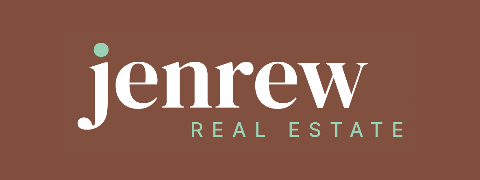26 Deacon StreetUpper Burnie TAS 7320
Property Details for 26 Deacon St, Upper Burnie
26 Deacon St, Upper Burnie is a 3 bedroom, 2 bathroom House with 2 parking spaces and was built in 1930. The property has a land size of 505m2 and floor size of 86m2. While the property is not currently for sale or for rent, it was last sold in September 2019.
Last Listing description (October 2019)
What do they say in real estate - it's all about the location and whilst this baby needs some work, the location is excellent and it sits on a totally level block only a short walk to the local shopping centre with a fantastic 8% gross return.
The home at the front of the block consists of 2 bedrooms, main bedroom with walk-in robe through to bathroom, sunny kitchen/dining, lounge with wood heater and reverse cycle air conditioner, back enclosed porch and laundry plus a private rear courtyard.
The flat at the back is basic and consists of 1 bedroom/lounge, sunny kitchen/dining and a combined bathroom and laundry.
This property has potential plus! You choose, live in one and rent the other, rent both, live in one and extended family lives in the other, maybe renovate and sell...so many choices, so many possibilities, so much potential!
Inspections are highly recommended but please note that the property is currently tenanted and we need to give tenants 48 hours notice.
Property History for 26 Deacon St, Upper Burnie, TAS 7320
- 04 Sep 2019Sold for $195,100
- 23 Aug 2019Listed for Sale $195,000
- 30 Jan 2015Listed for Sale Offers Over $175,000
Commute Calculator
Recent sales nearby
See more recent sales nearbySimilar properties For Sale nearby
See more properties for sale nearbySimilar properties For Rent nearby
See more properties for rent nearbyAbout Upper Burnie 7320
The size of Upper Burnie is approximately 1.2 square kilometres. It has 1 park covering nearly 6.9% of total area. The population of Upper Burnie in 2011 was 1,759 people. By 2016 the population was 1,822 showing a population growth of 3.6% in the area during that time. The predominant age group in Upper Burnie is 60-69 years. Households in Upper Burnie are primarily childless couples and are likely to be repaying $1000 - $1399 per month on mortgage repayments. In general, people in Upper Burnie work in a trades occupation. In 2011, 62.7% of the homes in Upper Burnie were owner-occupied compared with 56.7% in 2016.
Upper Burnie has 982 properties. Over the last 5 years, Houses in Upper Burnie have seen a 91.78% increase in median value, while Units have seen a 90.06% increase. As at 31 October 2024:
- The median value for Houses in Upper Burnie is $395,755 while the median value for Units is $349,920.
- Houses have a median rent of $400 while Units have a median rent of $320.
Suburb Insights for Upper Burnie 7320
Market Insights
Upper Burnie Trends for Houses
N/A
N/A
View TrendN/A
N/A
Upper Burnie Trends for Units
N/A
N/A
View TrendN/A
N/A
Neighbourhood Insights
© Copyright 2024 RP Data Pty Ltd trading as CoreLogic Asia Pacific (CoreLogic). All rights reserved.


 0
0

/assets/perm/u3ktjukl54i6zolhzvpt4etpyu?signature=a76d08a5f26a40992c300412bf8798fd056ba766e37c965c5806358bc843e92e) 0
0 0
0

 0
0
 0
0
 0
0
 0
0 0
0 0
0
