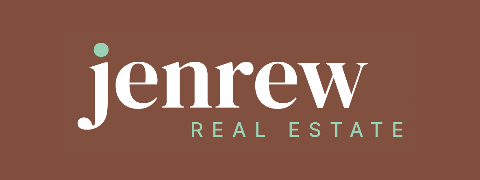15 Bathurst StreetUpper Burnie TAS 7320
Property Details for 15 Bathurst St, Upper Burnie
15 Bathurst St, Upper Burnie is a 4 bedroom, 1 bathroom House and was built in 1968. The property has a land size of 911m2 and floor size of 106m2. While the property is not currently for sale or for rent, it was last sold in February 2012.
Last Listing description (April 2012)
IT'S SELL TIME FOLKS...
A VERY, VERY AFFORDABLE FAMILY HOME...AND AT THIS PRICE WILL MOVE YOU! DON'T BE DECEIVED BY THE COSY FRONTAGE: THIS HOME HAS LOADS OF EXTRA ENCLOSED SPACE DOWNSTAIRS TO ACCOMMODATE ALL THOSE 'EXTRAS' THAT YOUR FAMILY MUST HAVE. WOULDN'T IT BE WONDERFUL TO HAVE A SPECIAL PLACE FOR YOUR HOBBIES? IMAGINE BEING ABLE TO BANISH THE KIDS WITH THEIR TOYS AND GAMES TO THEIR OWN PRIVATE 'PLAYROOM'. MANY PLUSES HERE INCLUDE: OPEN PLAN LIVING, HEATING AND COOLING AT A FLICK OF A SWITCH, 2ND TOILET DOWNSTAIRS. YOUR JUNIOR 'MASTER CHEF' WILL COOK UP A STORM IN THE MODERN KITCHEN, AND WHEN THE KIDS ARE IN BED, THE PLACE TO RELAX AND UNWIND WILL BE IN YOUR SPA. THIS 'CHILD FRIENDLY' HOME IS LOCATED IN AN ESTABLISHED, QUIET NEIGHBOURHOOD, WITH ONLY A SHORT WALK TO SCHOOLS AND A SAFELY FENCED BACKYARD. THIS HOME IS CURRENTLY LEASED UNTIL APRIL 2012 @ $250 PER WEEK. IT WOULD BE AN IDEAL INVESTMENT HOME OR SUIT PEOPLE ABLE TO DELAY MOVING IN UNTIL APRIL. WHATEVER YOU DO, DON'T MISS SEEING THIS HOME!! BUT PLEASE, MAKE AN APPOINTMENT AS WE DO NEED TO GIVE THE TENANTS PRIOR NOTIFICATION OF OUR INSPECTION. DEANNE LAMPREY
Property History for 15 Bathurst St, Upper Burnie, TAS 7320
- 22 Feb 2012Listed for Sale $219,000
- 11 Feb 2012Sold for $219,000
- 22 Dec 2011Listed for Sale $219,000
Commute Calculator
Recent sales nearby
See more recent sales nearbySimilar properties For Sale nearby
See more properties for sale nearbySimilar properties For Rent nearby
See more properties for rent nearbyAbout Upper Burnie 7320
The size of Upper Burnie is approximately 1.2 square kilometres. It has 1 park covering nearly 6.9% of total area. The population of Upper Burnie in 2011 was 1,759 people. By 2016 the population was 1,822 showing a population growth of 3.6% in the area during that time. The predominant age group in Upper Burnie is 60-69 years. Households in Upper Burnie are primarily childless couples and are likely to be repaying $1000 - $1399 per month on mortgage repayments. In general, people in Upper Burnie work in a trades occupation. In 2011, 62.7% of the homes in Upper Burnie were owner-occupied compared with 56.7% in 2016.
Upper Burnie has 982 properties. Over the last 5 years, Houses in Upper Burnie have seen a 91.78% increase in median value, while Units have seen a 90.06% increase. As at 31 October 2024:
- The median value for Houses in Upper Burnie is $395,755 while the median value for Units is $349,920.
- Houses have a median rent of $400 while Units have a median rent of $320.
Suburb Insights for Upper Burnie 7320
Market Insights
Upper Burnie Trends for Houses
N/A
N/A
View TrendN/A
N/A
Upper Burnie Trends for Units
N/A
N/A
View TrendN/A
N/A
Neighbourhood Insights
© Copyright 2024 RP Data Pty Ltd trading as CoreLogic Asia Pacific (CoreLogic). All rights reserved.


/assets/perm/5ee3k5545qi6njafsxfz7k6ni4?signature=aaab3f17695ebb521dfb3e559d973936b689faeba765ad148694fb4aa2bd0eb7) 0
0 0
0

 0
0
 0
0
 0
0
 0
0 0
0
 0
0
