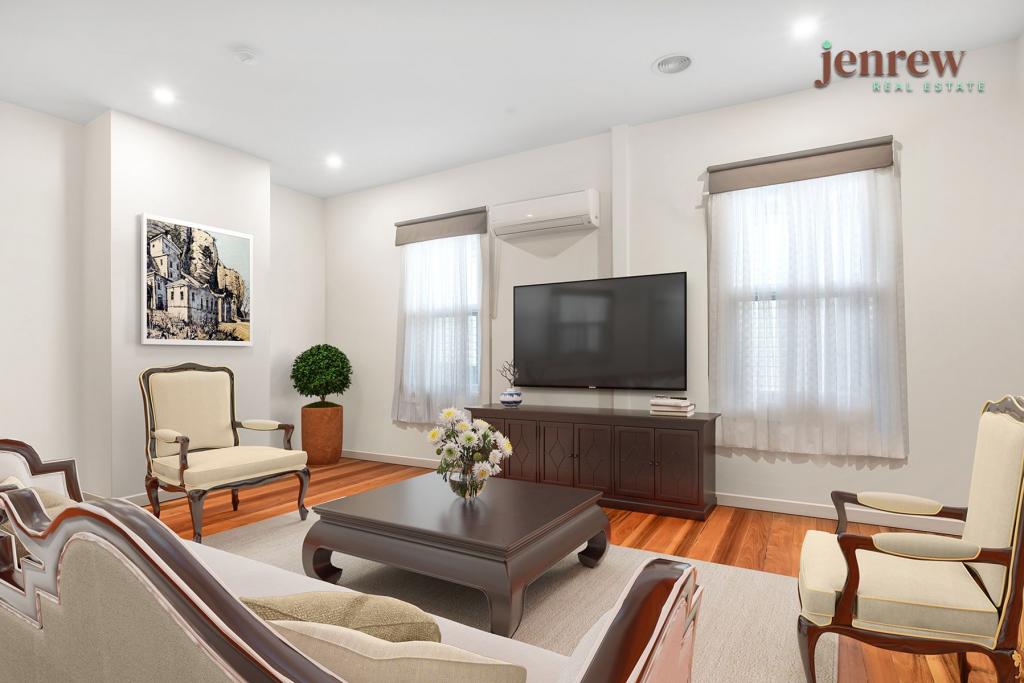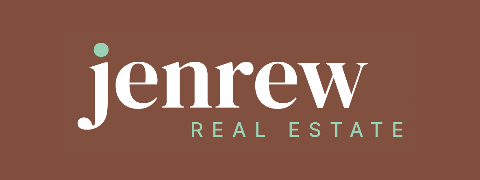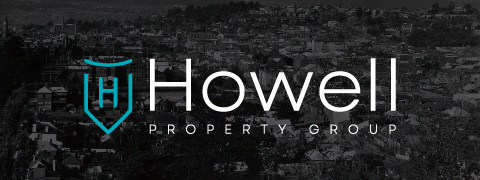1 Churchill AvenueUpper Burnie TAS 7320
Property Details for 1 Churchill Ave, Upper Burnie
1 Churchill Ave, Upper Burnie is a 5 bedroom, 2 bathroom House with 1 parking spaces and was built in 1969. The property has a land size of 645m2 and floor size of 223m2. While the property is not currently for sale or for rent, it was last sold in March 2017.
Last Listing description (March 2017)
We understand that bigger homes are getting harder to find or they are simply out of your budget. This one will certainly tick all the boxes as well as the price tag.
This home allows each member of the family to have their individual space and plenty of it. Churchill offers 5 bedrooms, 2 bathrooms, a study, a rumpus, and a single car garage with internal access. Heating will not be an issue either as there are 2 reverse cycle air conditioners for all year-round comfort.
Don t judge the property from the outside, yes it still needs TLC, however the good news is that this solid family home could be restored to its former glory with a bit of cosmetic work and some repairs on the outside.
Churchill Avenue is north facing with local views and when you add in the close proximity to Upper Burnie shopping centre and amenities, you have yourself an outstanding home. How often can you say to someone that you have purchased a 5 bedroom home for $250,000?
Just remember tomorrow could be too late! So pick the phone up to buy your new house keys.
Property History for 1 Churchill Ave, Upper Burnie, TAS 7320
- 24 Mar 2017Sold for $240,000
- 28 Feb 2017Listed for Sale $250,000
- 02 Aug 2016Listed for Rent $300 / week
Commute Calculator
Recent sales nearby
See more recent sales nearbySimilar properties For Sale nearby
See more properties for sale nearbySimilar properties For Rent nearby
See more properties for rent nearbyAbout Upper Burnie 7320
The size of Upper Burnie is approximately 1.2 square kilometres. It has 1 park covering nearly 6.9% of total area. The population of Upper Burnie in 2011 was 1,759 people. By 2016 the population was 1,822 showing a population growth of 3.6% in the area during that time. The predominant age group in Upper Burnie is 60-69 years. Households in Upper Burnie are primarily childless couples and are likely to be repaying $1000 - $1399 per month on mortgage repayments. In general, people in Upper Burnie work in a trades occupation. In 2011, 62.7% of the homes in Upper Burnie were owner-occupied compared with 56.7% in 2016.
Upper Burnie has 982 properties. Over the last 5 years, Houses in Upper Burnie have seen a 91.78% increase in median value, while Units have seen a 90.06% increase. As at 31 October 2024:
- The median value for Houses in Upper Burnie is $395,755 while the median value for Units is $349,920.
- Houses have a median rent of $400 while Units have a median rent of $320.
Suburb Insights for Upper Burnie 7320
Market Insights
Upper Burnie Trends for Houses
N/A
N/A
View TrendN/A
N/A
Upper Burnie Trends for Units
N/A
N/A
View TrendN/A
N/A
Neighbourhood Insights
© Copyright 2024 RP Data Pty Ltd trading as CoreLogic Asia Pacific (CoreLogic). All rights reserved.


/assets/perm/2zutpnxqsai63pgtpvlggmj464?signature=26ea9723c3f3b0b73c46ccbe609a13e4968fe528dd54bb864d30428f28cbb8a2) 0
0
 0
0
/assets/perm/3pzd3ejggqi6pla4aujeqjx3ly?signature=4e4fde32455535acfcb59c1cd83a67e3d0e6f0bf97969d94ff74dc7d4129672d) 0
0 0
0

 0
0
 0
0 0
0 0
0 0
0

