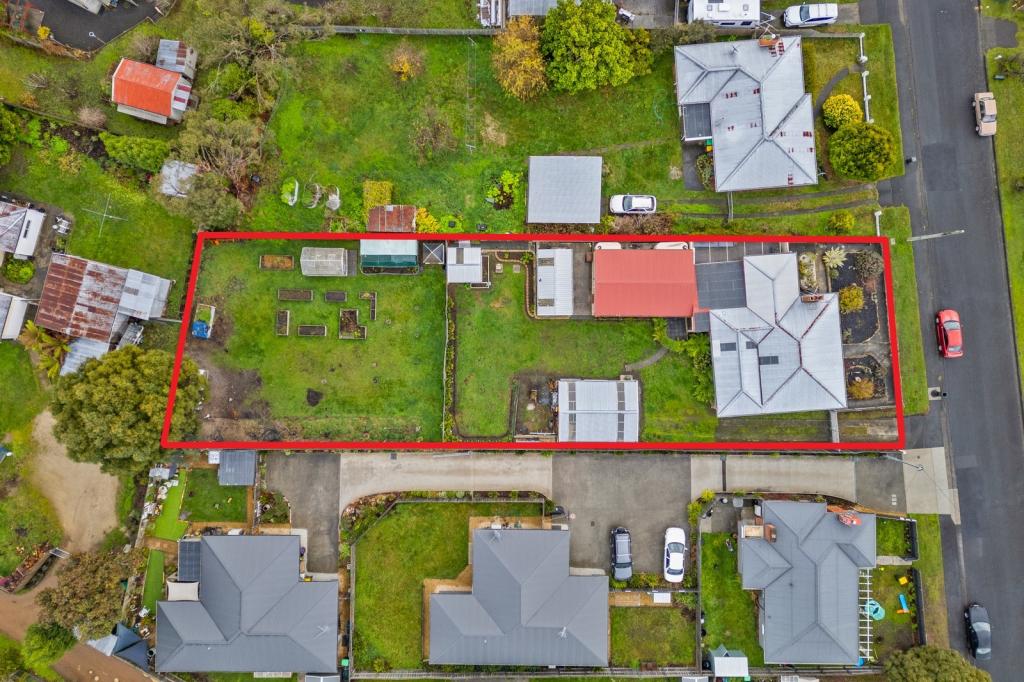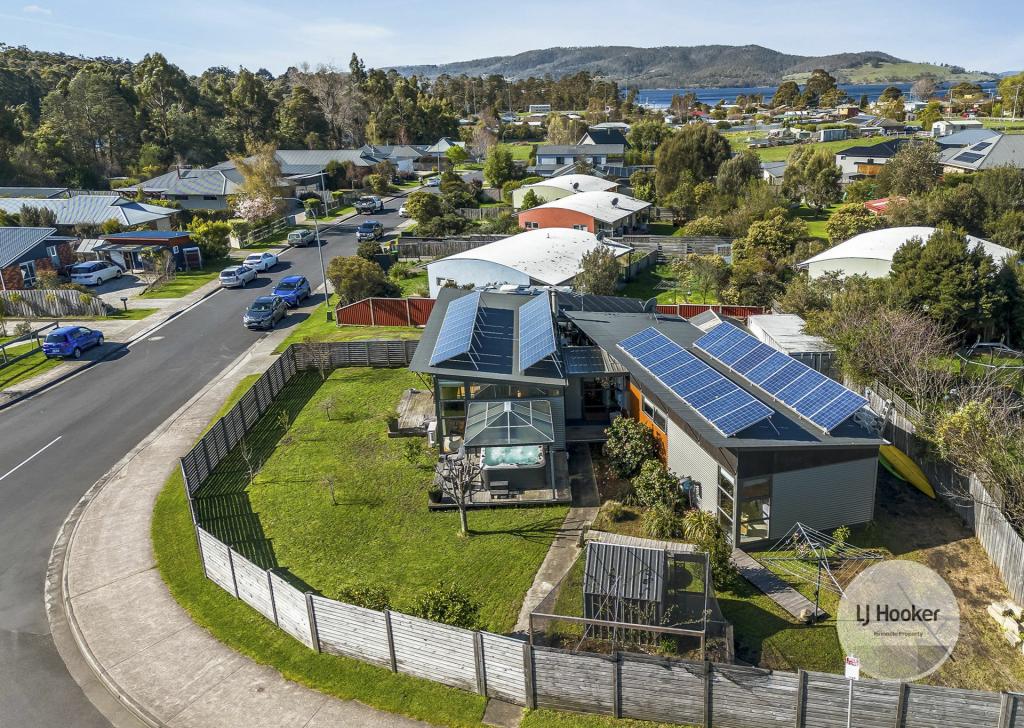9 Open DriveSnug TAS 7054
Property Details for 9 Open Dr, Snug
9 Open Dr, Snug is a 4 bedroom, 2 bathroom House with 1 parking spaces and was built in 2015. The property has a land size of 924m2 and floor size of 164m2.
Last Listing description (June 2019)
The owners designed this 2015 home with family in mind even to the cubby house with attached swing in the child safe rear garden, which has plenty of space due to the large 924m2 block. The fully insulated home also used cladding to give extra insulation, and tinted windows to control the sunlight and privacy. As an extra there are 16 solar panels.
Offering 4 double bedrooms all with built-ins and the master having a large walk-in robe plus roomy ensuite. The large open plan living that flows through fold away doors to the spacious 5m x 6m deck overlooks the garden area. The stylish feature kitchen with a walk in pantry and Essastone bench tops is a delight with a large window overlooking the play area in the garden.
The main bathroom is light and bright and features a deep bath, large separate shower and vanity and boasts a generous linen cupboard. The laundry also has an Essastone bench top, overhead storage plus a large storage cupboard. A separate toilet is off this area giving easy access from the back yard without going through the main living area - so much thought in the design makes this an easy flow home to enjoy.
In the fully fenced rear yard there is a storage shed plus area at the rear of this for kayaks or other gear. Enjoying all day sun this home and garden offers much to the growing family with only a short walk to the local school, IGA supermarket and Snug beach.
The information contained herein has been supplied to us and we have no reason to doubt its accuracy, however, cannot guarantee it. Accordingly, all interested parties should make their own enquiries to verify this information.
Property History for 9 Open Dr, Snug, TAS 7054
- 22 Feb 2019Listed for Sale Offers low to mid $500,000's
Commute Calculator
Recent sales nearby
See more recent sales nearbySimilar properties For Sale nearby
See more properties for sale nearbyAbout Snug 7054
The size of Snug is approximately 23.1 square kilometres. It has 1 park covering nearly 45% of total area. The population of Snug in 2011 was 856 people. By 2016 the population was 1,202 showing a population growth of 40.4% in the area during that time. The predominant age group in Snug is 0-9 years. Households in Snug are primarily couples with children and are likely to be repaying $1400 - $1799 per month on mortgage repayments. In general, people in Snug work in a professional occupation. In 2011, 77.9% of the homes in Snug were owner-occupied compared with 72.9% in 2016.
Snug has 540 properties. Over the last 5 years, Houses in Snug have seen a 29.84% increase in median value, while Units have seen a 55.83% increase. As at 31 October 2024:
- The median value for Houses in Snug is $696,859 while the median value for Units is $530,077.
- Houses have a median rent of $520 while Units have a median rent of $300.
Suburb Insights for Snug 7054
Market Insights
Snug Trends for Houses
N/A
N/A
View TrendN/A
N/A
Snug Trends for Units
N/A
N/A
View TrendN/A
N/A
Neighbourhood Insights
© Copyright 2024 RP Data Pty Ltd trading as CoreLogic Asia Pacific (CoreLogic). All rights reserved.


 0
0

/assets/perm/jbdupl5gpai6zenxdwtk4t5bfq?signature=9365f761a8dd300efb377ca5f2ffda29368ab86d85ec14c8edc02ad881290ad0) 0
0/assets/perm/gmqsh5o3zqi6nahmixmwbpl5uy?signature=73ee6f92374bd2267cee0db145373150297ddb4c14414d36491b469e9b5b14f7) 0
0 0
0 0
0

 0
0

