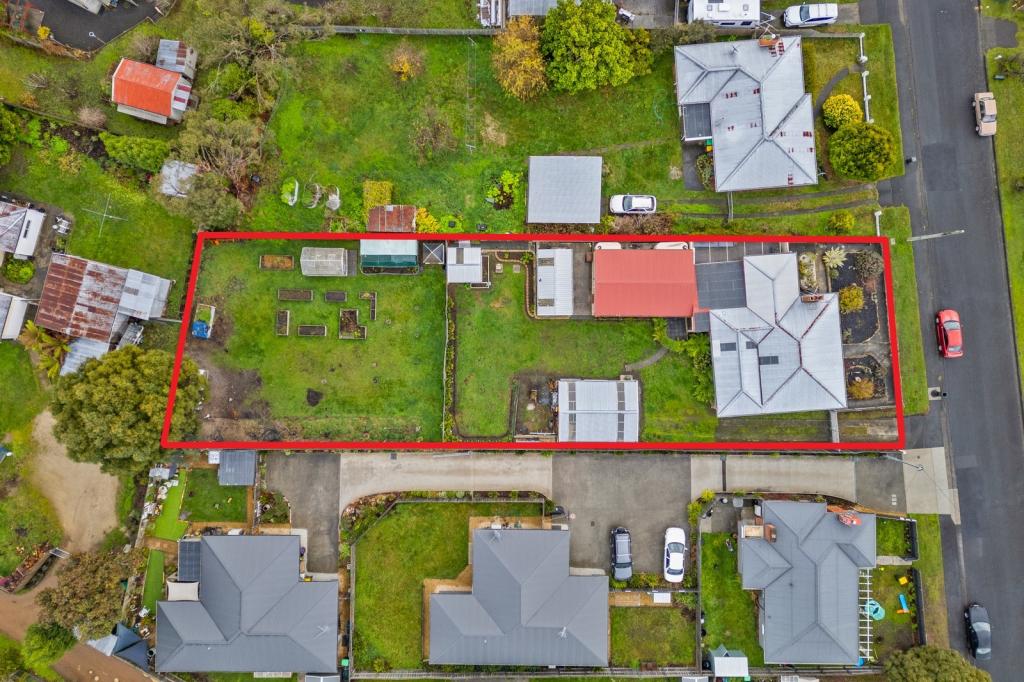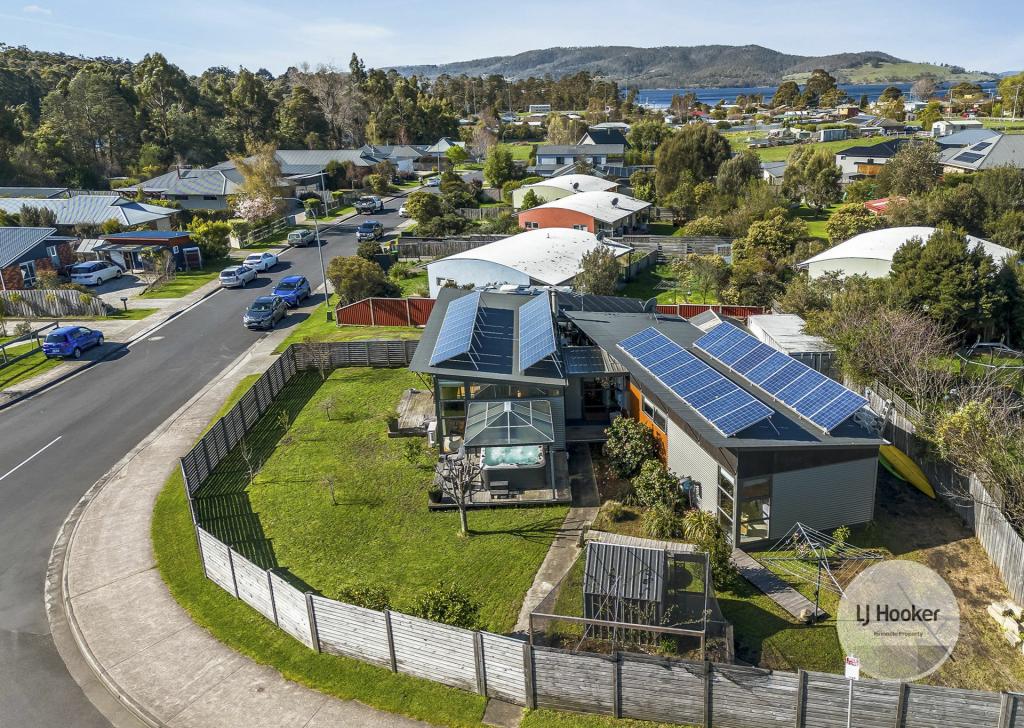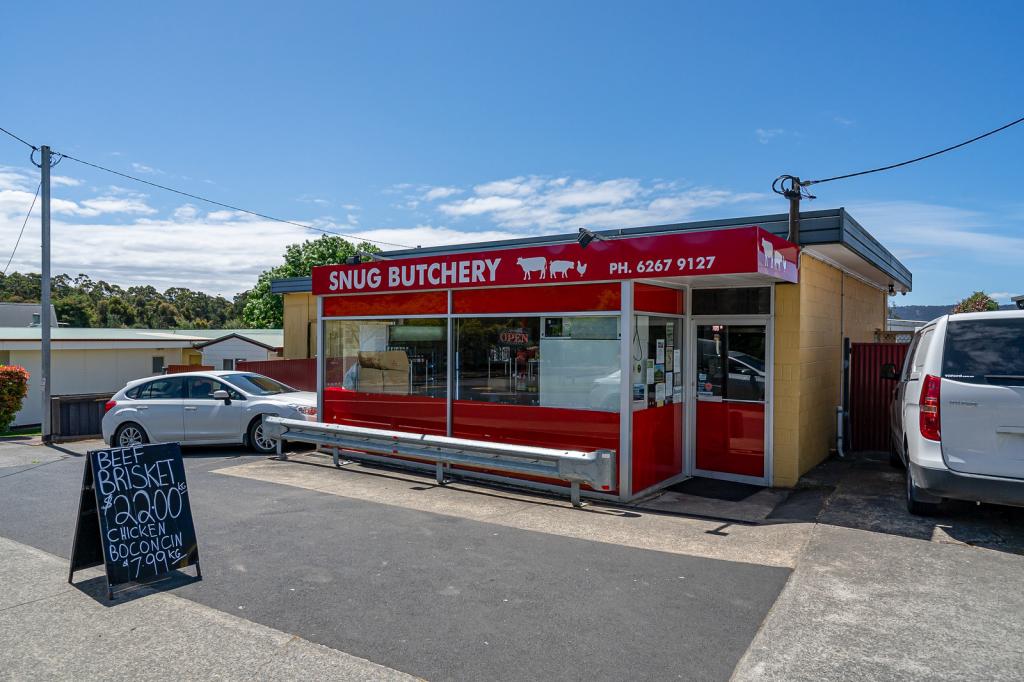62 Harts RoadSnug TAS 7054
Property Details for 62 Harts Rd, Snug
62 Harts Rd, Snug is a 4 bedroom, 2 bathroom House with 5 parking spaces and was built in 2011. The property has a land size of 19360m2 and floor size of 206m2. While the property is not currently for sale or for rent, it was last sold in February 2023.
Last Listing description (April 2023)
Imagine waking up to brilliant sunrises here at "Shadows Run" with stunning views across to Bruny Island, there's space for your whole family here - including your animals! Set on just under 5 acres of land, this 2011 built home really is something special, and has privacy and space for the whole family both inside and out. Whether you need a home that can accommodate older children/guests or just need extra room for cars/campers and/or work vehicles with a large garage, this property has it all!
Within an easy 25 minute commute of Hobart (outside peak hour traffic), the home itself is located well back from the quiet cul de sac the driveway leads off. Designed to take advantage of the elevation of the land, almost every room of this home captures the ever-changing views and all day sun. The heart of the home is the well appointed spacious kitchen/dining room where you can get lost in the views as well as walk out onto the verandah and deck that provides all weather shelter for entertaining and relaxing on at any time of day or night. The spacious lounge is separate and makes the most of the outlook and views, adjoining the kitchen/dining room with a two-sided gas fireplace, perfect for those cooler winter nights.
The main bedroom on this living level has its own ensuite complete with claw bath and is a practical size for two people. From here, views out to the River Derwent and Bruny Island can also be enjoyed. The fourth bedroom or study, is on this level along with a very generous sized laundry and third toilet with vanity, ideal for visitors. Stairs lead upstairs to the additional two bedrooms and sitting area, making this the perfect wing for guests or teenagers with an external door for ease of access inside and out. Polished Tasmanian Oak floorboards throughout are a practical surface for life on acreage, and 9 foot ceilings throughout create a real country feel and sense of space few modern homes today have. Gas hot water, heating and cooktop makes for a more energy efficient lifestyle and ample raised garden beds can provide you with some of the fresh produce you need on a daily basis.
From hawks to red robins, the birdlife this location attracts overhead would draw the attention of any nature enthusiast or David Attenborough fan! A large dog run, amazing retaining walls by Colin and a fabulous level area around the home for parking, children to play and a garage that is lined for year round warmth with an attached double carport (plus an extra separate carport for your caravan or small boat), this peaceful property has everything you could dream of and more!
Property History for 62 Harts Rd, Snug, TAS 7054
- 05 Feb 2023Sold for $1,400,000
- 31 Jan 2023Listed for Sale Offers over $1,225,000
- 01 Aug 2003Sold for $111,000
Commute Calculator
Recent sales nearby
See more recent sales nearbySimilar properties For Sale nearby
See more properties for sale nearbyAbout Snug 7054
The size of Snug is approximately 23.1 square kilometres. It has 1 park covering nearly 45% of total area. The population of Snug in 2011 was 856 people. By 2016 the population was 1,202 showing a population growth of 40.4% in the area during that time. The predominant age group in Snug is 0-9 years. Households in Snug are primarily couples with children and are likely to be repaying $1400 - $1799 per month on mortgage repayments. In general, people in Snug work in a professional occupation. In 2011, 77.9% of the homes in Snug were owner-occupied compared with 72.9% in 2016.
Snug has 540 properties. Over the last 5 years, Houses in Snug have seen a 29.84% increase in median value, while Units have seen a 55.83% increase. As at 31 October 2024:
- The median value for Houses in Snug is $696,859 while the median value for Units is $530,077.
- Houses have a median rent of $520 while Units have a median rent of $300.
Suburb Insights for Snug 7054
Market Insights
Snug Trends for Houses
N/A
N/A
View TrendN/A
N/A
Snug Trends for Units
N/A
N/A
View TrendN/A
N/A
Neighbourhood Insights
© Copyright 2024 RP Data Pty Ltd trading as CoreLogic Asia Pacific (CoreLogic). All rights reserved.


 0
0

/assets/perm/jbdupl5gpai6zenxdwtk4t5bfq?signature=9365f761a8dd300efb377ca5f2ffda29368ab86d85ec14c8edc02ad881290ad0) 0
0/assets/perm/gmqsh5o3zqi6nahmixmwbpl5uy?signature=73ee6f92374bd2267cee0db145373150297ddb4c14414d36491b469e9b5b14f7) 0
0 0
0 0
0

 0
0
