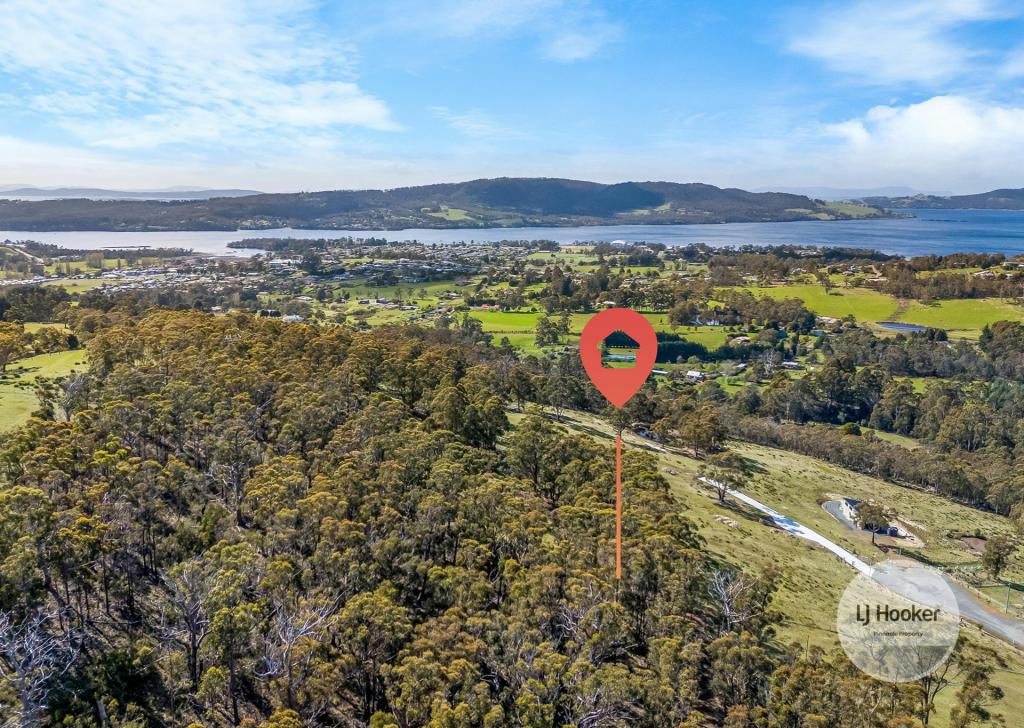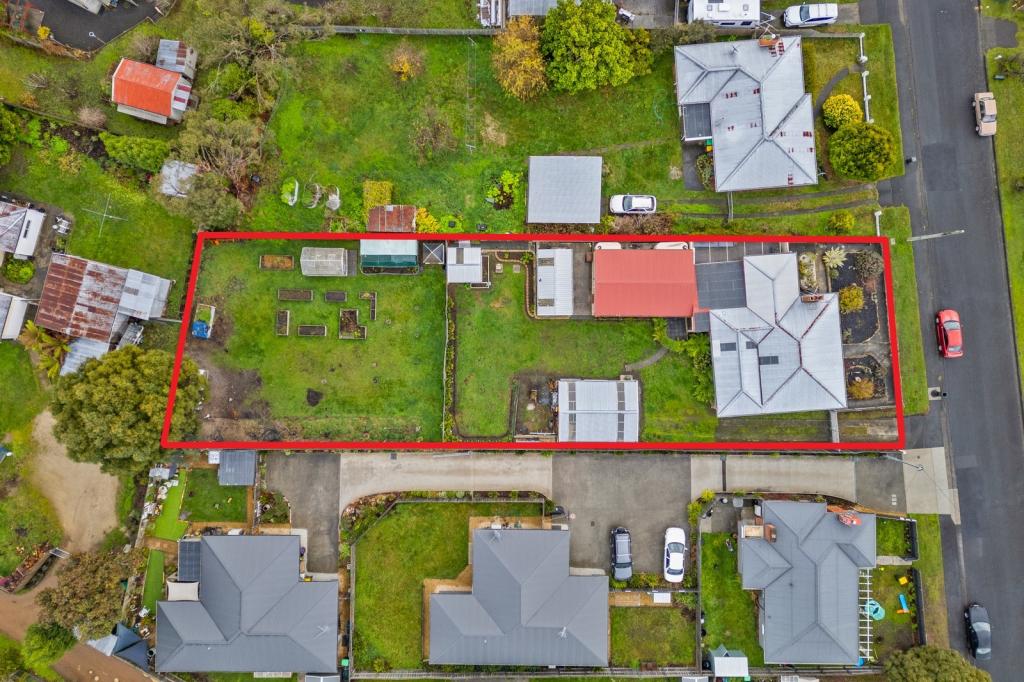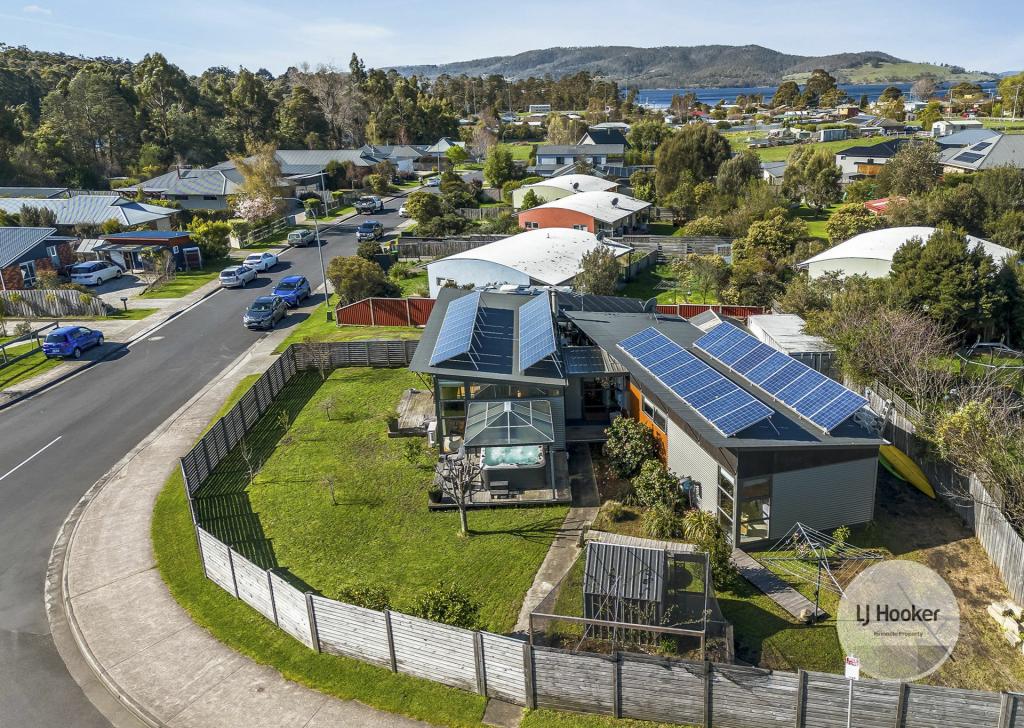58 Snug Tiers RoadSnug TAS 7054
Property Details for 58 Snug Tiers Rd, Snug
Last Listing description (July 2012)
265m2 (approx.) of Luxurious Living
This is your opportunity to experience contemporary quality and style in this stunning family home. The features of this home leave no stone unturned to provide you with a sophisticated lifestyle. Built in 2010, this Tas Oak framed masterpiece has four spacious bedrooms (all with built in robes), the master with a walk in robe and brilliant ensuite. The generous living areas are of exceptional size, with the kitchen being the heart of the home and boastings stone bench tops, quality appliances, ample storage, and is open to the dining area which features striking hardwood Darwin stringy bark flooring. C-Bus lighting for home is controlled at the touch of your fingertips from this central area. Adjoining this is the large lounge with surrounding leafy views. These spaces all have access to the massive Jarrah deck with hardwood frame and steel/ glass balustrade. The main bathroom is well appointed with separate toilet and laundry adjacent.
For entertaining or recreation, the theatre room is separate from the main living and is complete with in-built speakers for your movie time viewing. There's also a handy office/study room and large double garage with internal access. Other features include ducted heat pump, ducted vacuum system, solar hot water, pvc double glazed windows, quality carpets and 7933sqm (approx) of land.
* If you are looking to purchase around this range we recommend an inspection. This is not the selling price but a Buyer Inquiry Range.
Property History for 58 Snug Tiers Rd, Snug, TAS 7054
- 16 Jul 2012Sold for $570,500
- 07 Dec 2011Listed for Sale $540,000 - $610,000*
- 08 Apr 2009Sold for $220,000
Commute Calculator
Recent sales nearby
See more recent sales nearbySimilar properties For Sale nearby
See more properties for sale nearbyAbout Snug 7054
The size of Snug is approximately 23.1 square kilometres. It has 1 park covering nearly 45% of total area. The population of Snug in 2011 was 856 people. By 2016 the population was 1,202 showing a population growth of 40.4% in the area during that time. The predominant age group in Snug is 0-9 years. Households in Snug are primarily couples with children and are likely to be repaying $1400 - $1799 per month on mortgage repayments. In general, people in Snug work in a professional occupation. In 2011, 77.9% of the homes in Snug were owner-occupied compared with 72.9% in 2016.
Snug has 540 properties. Over the last 5 years, Houses in Snug have seen a 29.84% increase in median value, while Units have seen a 55.83% increase. As at 31 October 2024:
- The median value for Houses in Snug is $696,859 while the median value for Units is $530,077.
- Houses have a median rent of $520 while Units have a median rent of $300.
Suburb Insights for Snug 7054
Market Insights
Snug Trends for Houses
N/A
N/A
View TrendN/A
N/A
Snug Trends for Units
N/A
N/A
View TrendN/A
N/A
Neighbourhood Insights
© Copyright 2024 RP Data Pty Ltd trading as CoreLogic Asia Pacific (CoreLogic). All rights reserved.

 0
0

 0
0 0
0 0
0


