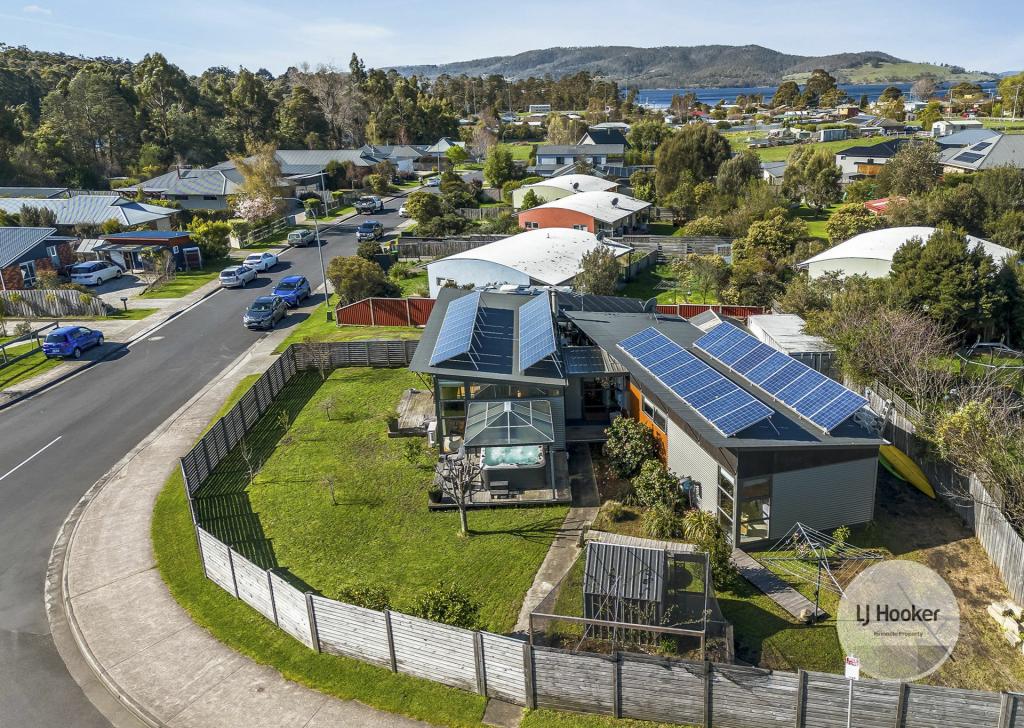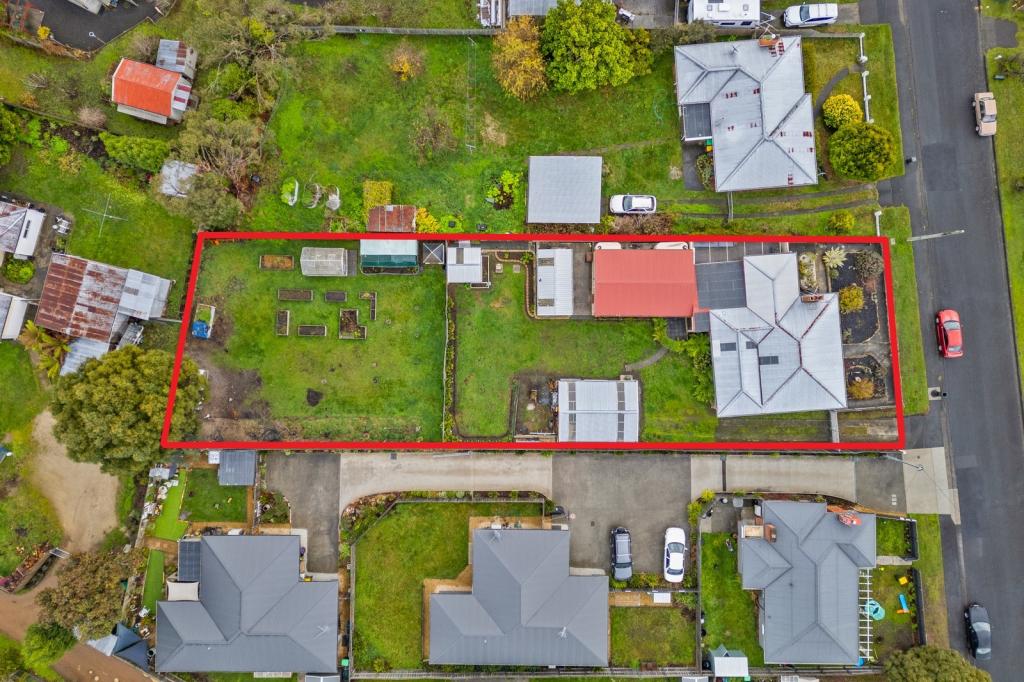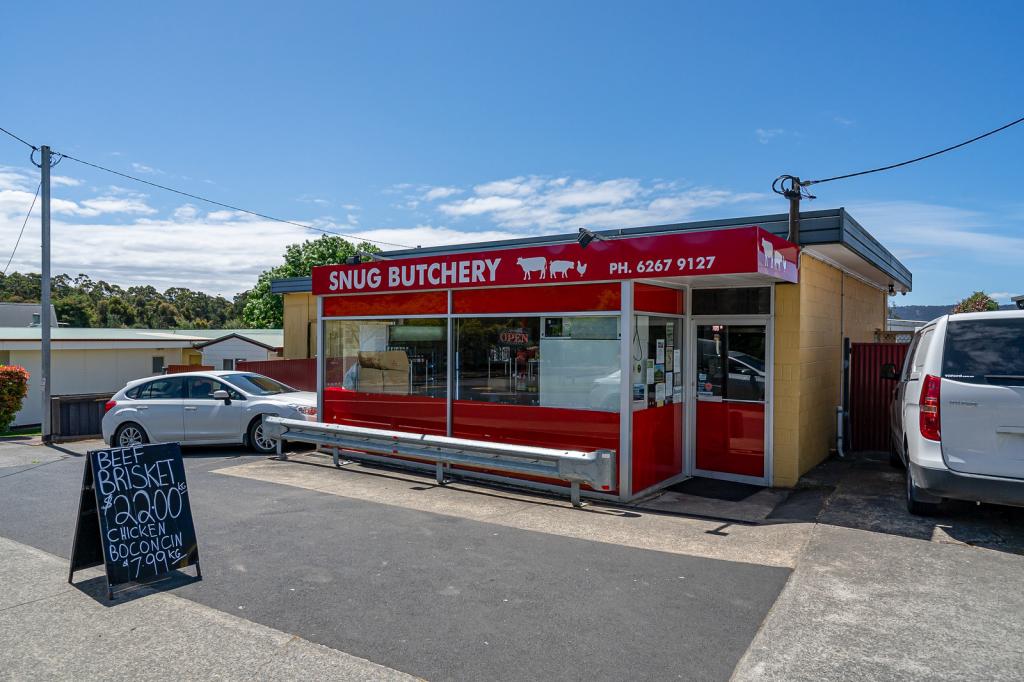11 Charlton StreetSnug TAS 7054
Property Details for 11 Charlton St, Snug
11 Charlton St, Snug is a 3 bedroom, 1 bathroom House. The property has a land size of 718m2. While the property is not currently for sale or for rent, it was last sold in September 1984.
Last Listing description (October 2022)
The beachside suburb of Snug has really grown in popularity over the past few years with the village offering a range of services from a very well regarded primary school, through to aged care, a modern supermarket, post office, hotel, pharmacy and general practice.
Popular with young families and retirees alike, Snug is close enough to Kingston, Huonville and Hobart to permit comfortable commuting.
Add in its own beautiful beach and close proximity to the Coningham beaches, Bruny Island ferry, the d'Entrecasteaux Channel and the many attractive walks in the area means that Snug really does offer something for everyone who wants to have a quality lifestyle.
This rather unassuming home in Charlton Street is the perfect option for people wanting to escape the city or downsize from a larger rural property yet still have all the benefits of comfortable urban living in a quiet suburb.
Nestled behind screening plantings the home's front door is accessed from the side driveway and opens up into a very contemporary design.
Two nicely proportioned bedrooms, accessed from the hallway, both have built-in robes and the feeling of peaceful privacy.
The main hallway leads through to the smaller third bedroom which would also make a very comfortable home office.
Also accessed from the hallway is the attractive family bathroom featuring corner shower, handbasin, toilet and bath.
The hallway itself has been cleverly designed to incorporate plenty of storage as well as a laundry hidden behind sliding doors.
Just off the entry foyer is the entrance to the spacious open-plan kitchen, dining and lounge.
This is a beautiful and practical space with plenty of light. A reverse-cycle air conditioner installed in the lounge offers heating and cooling if required in this well insulated home.
The kitchen is rather special with custom joinery, a large pantry and plenty of work and storage space.
A multi-function wall oven has a range of versatile features and the kitchen is also fitted with an induction cooktop and dishwasher.
The lounge and dining areas have a lovely ambience and are perfect for the special occasion family get-together or perhaps a candle-lit dinner for two.
The outside entertaining space consists of a smaller undercover patio as well as a larger open elevated deck offering water glimpses over Snug Bay. This area is accessed from twin sliding doors in the lounge.
The garden, although appearing to be compact is actually quite a large and versatile space with several storage and garden sheds. Veggie gardening will not be too much of a challenge here.
This is a quality home built to the current owner's specifications. Beautifully maintained, the home's peaceful ambience is due in part to the clever use of garden plantings to enhance the various indoor window views.
I highly recommend a viewing of this home to anyone seeking a contemporary, low maintenance home in a sought-after suburb.
Property History for 11 Charlton St, Snug, TAS 7054
- 16 Jun 2022Listed for Sale Offers Over $785,000
- 26 Nov 2019Listed for Sale Offers Over $220,000
- 12 Sep 1984Sold for $6,850
Commute Calculator
Recent sales nearby
See more recent sales nearbySimilar properties For Sale nearby
See more properties for sale nearbyAbout Snug 7054
The size of Snug is approximately 23.1 square kilometres. It has 1 park covering nearly 45% of total area. The population of Snug in 2011 was 856 people. By 2016 the population was 1,202 showing a population growth of 40.4% in the area during that time. The predominant age group in Snug is 0-9 years. Households in Snug are primarily couples with children and are likely to be repaying $1400 - $1799 per month on mortgage repayments. In general, people in Snug work in a professional occupation. In 2011, 77.9% of the homes in Snug were owner-occupied compared with 72.9% in 2016.
Snug has 540 properties. Over the last 5 years, Houses in Snug have seen a 40.35% increase in median value, while Units have seen a 56.54% increase. As at 30 November 2024:
- The median value for Houses in Snug is $723,227 while the median value for Units is $525,033.
- Houses have a median rent of $520 while Units have a median rent of $300.
Suburb Insights for Snug 7054
Market Insights
Snug Trends for Houses
N/A
N/A
View TrendN/A
N/A
Snug Trends for Units
N/A
N/A
View TrendN/A
N/A
Neighbourhood Insights
© Copyright 2024 RP Data Pty Ltd trading as CoreLogic Asia Pacific (CoreLogic). All rights reserved.


/assets/perm/ld2gv256nmi6njig553sol3o4y?signature=eb057f280efda85b5b85fe17332e6c6fddad8f3a9112d6abe2d5737e90bcf78c) 0
0 0
0

/assets/perm/psr46kv5dui6nbfe6ftynlnyz4?signature=b996b650fb736de3614cb16043c1965f80fd1cc538c7e1bda74f5f7dcdec64d3) 0
0
 0
0 0
0 0
0
