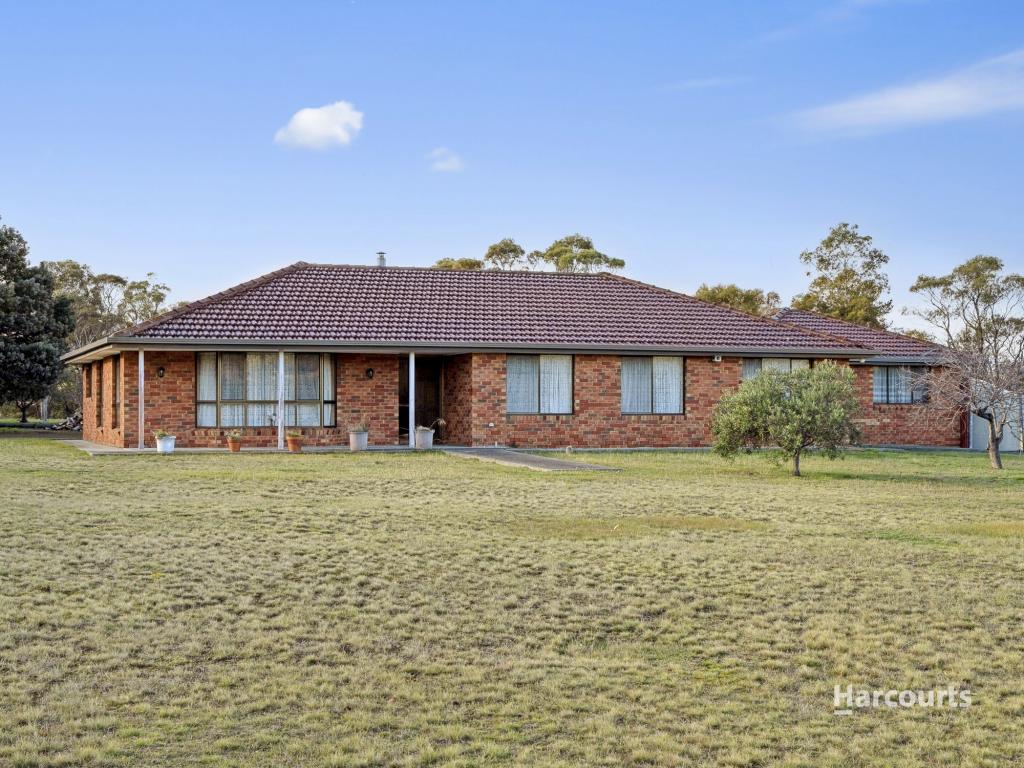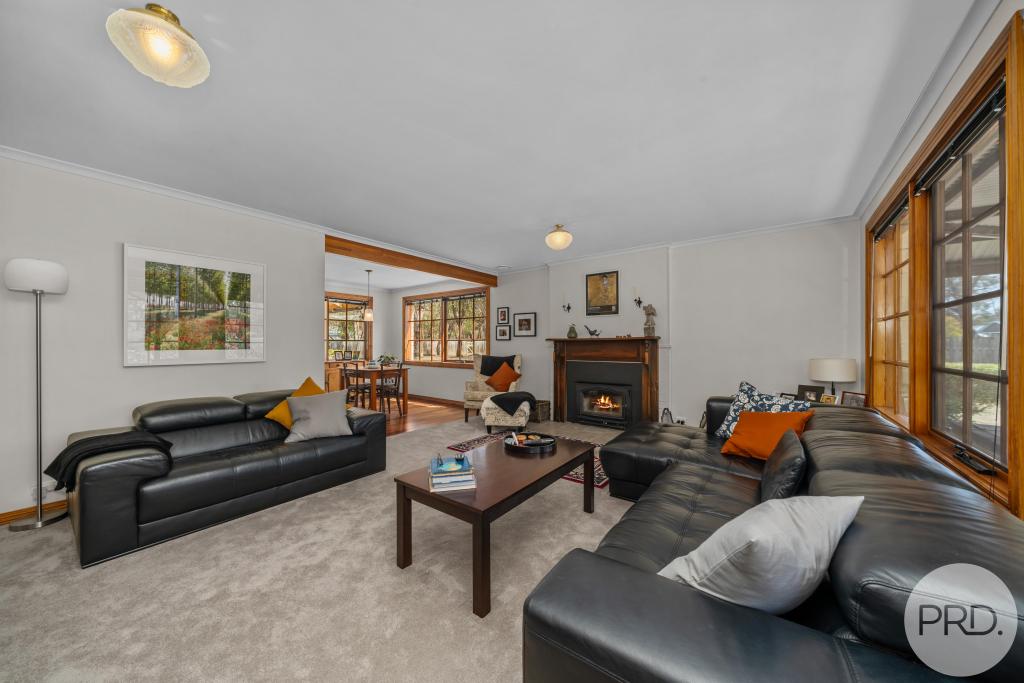826 Gellibrand DriveSandford TAS 7020
Property Details for 826 Gellibrand Dr, Sandford
826 Gellibrand Dr, Sandford is a 4 bedroom, 2 bathroom House with 4 parking spaces and was built in 2020. The property has a land size of 21580m2 and floor size of 204m2. While the property is not currently for sale or for rent, it was last sold in January 2018.
Last Listing description (October 2024)
Nestled amidst the tranquil natural surrounds of Sandford, this luxuriously modern home offers a stunning fusion of natural materials, state-of-the-art design, and breathtaking views.
Thoughtfully crafted to maximise comfort, style, and privacy, the stunning residence is the perfect retreat for those seeking contemporary living in a peaceful setting. Timber flooring, exposed brick, and endless sun combine to create a connection to the surrounding coastal and bushland environment.
Spacious, open-plan living is flooded with natural light through extensive glazing which frame the enviable water views, seamlessly blending indoor and outdoor living by extending to a sun-drenched and sheltered entertaining deck. Further living space is provided with an equally as warm and inviting family room.
A state-of-the-art kitchen features premium appliances, solid stone countertops, including a waterfall island bench, and ample storage within quality cabinetry and an expansive walk-in pantry.
Three sun-filled bedrooms provide sumptuous accommodation. Two feature built-in wardrobes, while the luxurious master is set apart from the rest, complete with a walk-in closet and stylish en-suite.
The beautifully appointed family bathroom features high-quality finishes and a sleek, contemporary design. The relaxing space features a deep, free-standing bath, walk-in glass shower, timber vanity, and a toilet.
The secluded property sits upon 2.16-hectares of land, with age-old trees, native plantings, and a dam that leads to the beach via the Tangara Trail. There's a secure 7 x 9m2 garage, plus ample parking within the grounds, and plenty of storage. Solar panels contribute to the home's energy efficiency, and there are two rainwater tanks.
The property presents a rare and attractive opportunity to live off the grid, supported by a combination of systems. The home is equipped with rainwater tanks, bottled gas, and diesel generator while the integration of solar panels harnesses renewable energy. Together, these systems allow for a comfortable, eco-friendly lifestyle with minimal reliance on external utilities, giving you the freedom to enjoy modern living in a self-sustaining environment.
Enjoy sweeping ocean vistas from the comfort of home, with the surrounding bushland providing a serene backdrop, and complete peace and privacy. Located in the desirable suburb of Sandford, this home combines modern luxury with natural beauty, offering a tranquil lifestyle just minutes from the coast.
Features:
- Ocean and tranquil bushland views
- 2.16-hectare allotment
- Spacious, sun-filled family living spaces
- All-weather entertaining deck
- Gourmet kitchen with walk-in pantry
- 30 minutes to Hobart's CBD
Property History for 826 Gellibrand Dr, Sandford, TAS 7020
- 18 Sep 2024Sold
- 09 Sep 2024Listed for Sale $1,200,000+ price range
- 05 Jan 2018Sold for $215,000
Commute Calculator
Recent sales nearby
See more recent sales nearbySimilar properties For Sale nearby
See more properties for sale nearbyAbout Sandford 7020
The size of Sandford is approximately 49.2 square kilometres. It has 9 parks covering nearly 11.1% of total area. The population of Sandford in 2011 was 1,902 people. By 2016 the population was 1,882 showing a population decline of 1.1% in the area during that time. The predominant age group in Sandford is 50-59 years. Households in Sandford are primarily couples with children and are likely to be repaying $1400 - $1799 per month on mortgage repayments. In general, people in Sandford work in a professional occupation. In 2011, 92% of the homes in Sandford were owner-occupied compared with 92.2% in 2016.
Sandford has 904 properties. Over the last 5 years, Houses in Sandford have seen a 57.65% increase in median value. As at 31 October 2024:
- The median value for Houses in Sandford is $1,059,721 while the median value for Units is $538,157.
- Houses have a median rent of $550.
Suburb Insights for Sandford 7020
Market Insights
Sandford Trends for Houses
N/A
N/A
View TrendN/A
N/A
Sandford Trends for Units
N/A
N/A
View TrendN/A
N/A
Neighbourhood Insights
© Copyright 2024 RP Data Pty Ltd trading as CoreLogic Asia Pacific (CoreLogic). All rights reserved.


 0
0 0
0
/assets/perm/rcjwkkpis4i63dfimwr6p3aeyu?signature=384de1351caa2ffca83098dbd47f446d635f10d22864d394043376d42fb734d2) 0
0
 0
0
 0
0 0
0

