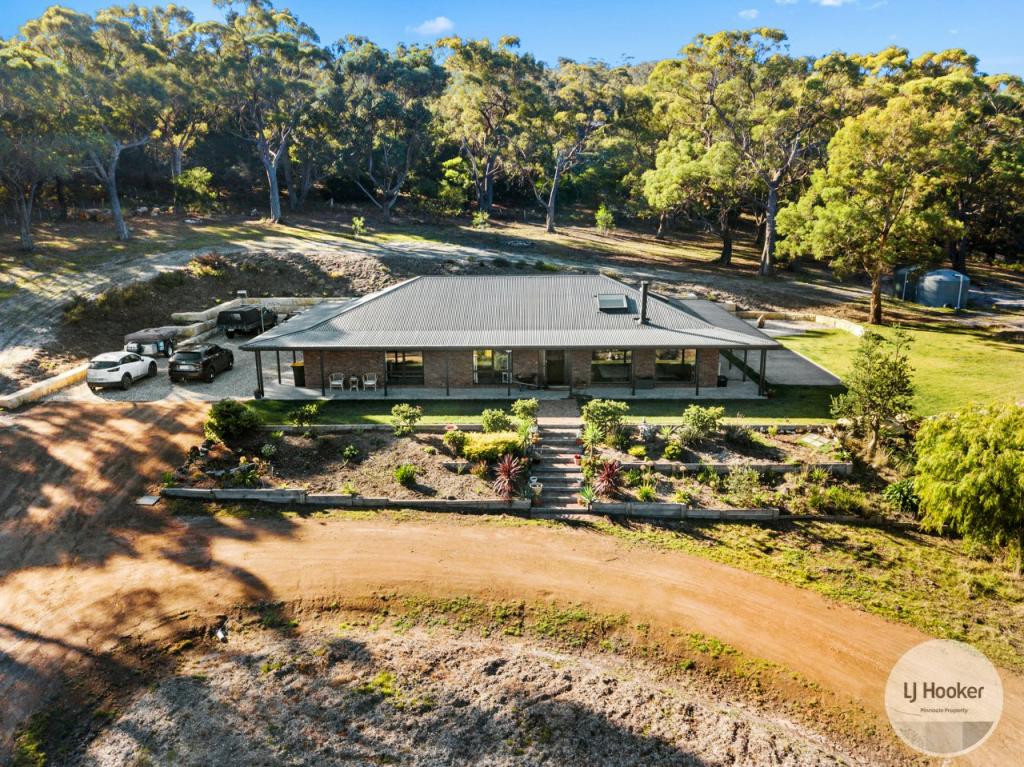81 Germain CourtSandford TAS 7020
Property Details for 81 Germain Ct, Sandford
81 Germain Ct, Sandford is a 5 bedroom, 2 bathroom House with 10 parking spaces and was built in 2012. The property has a land size of 20028m2 and floor size of 443m2. While the property is not currently for sale or for rent, it was last sold in March 2014.
Last Listing description (March 2014)
Sun drenched, architectural home on acreage...
Blurring the lines between inside and out this home will transform your life! Architects Room 11 designed this exceptional contemporary home to complement the natural, rural setting (approx. 4.94 acres of lush pasture), and to unite the beautiful, tranquil surroundings with its interior. Extensively clad in glass while maintaining the utmost privacy from the road, the spectacular design incorporates artful angles and finishes that make the spaces aesthetically pleasing both to the eye and in their usage.
The home's interior fitout flows effortlessly outside to decked spaces which step down to and overlook the pasture, perfect for horses, with virtual 200 degree views of the surrounding rural landscape including Frederick Henry Bay and Ralph's Bay. Flexibility is key and you will love the variety of components throughout including the warm and incredibly practical plywood floors, high ceilings, timeless kitchen with quantum quartz bench tops, hidden pantry, and double glazed windows throughout the home.
Level entry into the home from the double carport, does not limit the age or needs of family and guests who visit, also making it perfect for bringing groceries into the kitchen. Four of the five more than spacious bedrooms, are separate to the living spaces while the main bedroom complete with walk-in double shower, double vanity and luxury freestanding designer bath, look out across the beautiful panorama through floor to ceiling windows, where you feel like you are at a spa resort every day! The family bathroom is stylishly appointed, again with a walk-in shower, double vanity and bath plus an adjoining powder room for added convenience in the busy morning schedule.
A playroom/family room is separated from the main living space by a central decked courtyard and entrance hall with huge sliding doors flowing out from both to this idyllic outdoor entertaining space.
At the far end of the home is a 72 square metre room which can be anything you want it to be! Two barn style sliding doors open up the view, provide ample ventilation and natural light in addition to the windows, also facing the views! Use as a double garage with massive workshop, a huge rumpus room or convert into a guest accommodation wing (with appropriate approvals of course!). Linked to the main residence by another fabulous undercover deck, there is no shortage of spaces for relaxing and taking in the splendid beauty of the location!
Macrocarpa timber which is designed to age naturally without painting and cement sheet finishes create a low maintenance exterior that will not date and hardwood timber decking will last a lifetime!
Designed for today's needs, less than 25 minutes drive to the City, if you are looking for splendid seclusion, a unique home designed for people who love to entertain and where entertaining and family living is easy, look no further! The land could easily be fenced into paddocks suitable for horses with the Tangara Trail and the amazing network of off road trails at your doorstep.
Additional feature/s - Built-In Wardrobes.
Property History for 81 Germain Ct, Sandford, TAS 7020
- 26 Mar 2014Sold for $737,500
- 18 Jul 2013Listed for Sale Not Disclosed
- 07 Jul 2010Sold for $245,000
Commute Calculator
Recent sales nearby
See more recent sales nearbySimilar properties For Sale nearby
See more properties for sale nearbyAbout Sandford 7020
The size of Sandford is approximately 49.2 square kilometres. It has 9 parks covering nearly 11.1% of total area. The population of Sandford in 2011 was 1,902 people. By 2016 the population was 1,882 showing a population decline of 1.1% in the area during that time. The predominant age group in Sandford is 50-59 years. Households in Sandford are primarily couples with children and are likely to be repaying $1400 - $1799 per month on mortgage repayments. In general, people in Sandford work in a professional occupation. In 2011, 92% of the homes in Sandford were owner-occupied compared with 92.2% in 2016.
Sandford has 904 properties. Over the last 5 years, Houses in Sandford have seen a 57.65% increase in median value. As at 31 October 2024:
- The median value for Houses in Sandford is $1,059,721 while the median value for Units is $538,157.
- Houses have a median rent of $550.
Suburb Insights for Sandford 7020
Market Insights
Sandford Trends for Houses
N/A
N/A
View TrendN/A
N/A
Sandford Trends for Units
N/A
N/A
View TrendN/A
N/A
Neighbourhood Insights
© Copyright 2024 RP Data Pty Ltd trading as CoreLogic Asia Pacific (CoreLogic). All rights reserved.


/assets/perm/qblfffv6f4i6ncouxwoe5ivio4?signature=1aa532d6e9e3d0a6affc02bde7786b2d36c2ab392413f146f039d8064444af75) 0
0/assets/perm/nmalfd3pzui63ny2gvawyaqere?signature=2634d848f874906a4e6ba0fdeb1c7f0d27bf1d03fa59f69a01a83d87b297122d) 0
0
 0
0
 0
0
 0
0

 0
0
