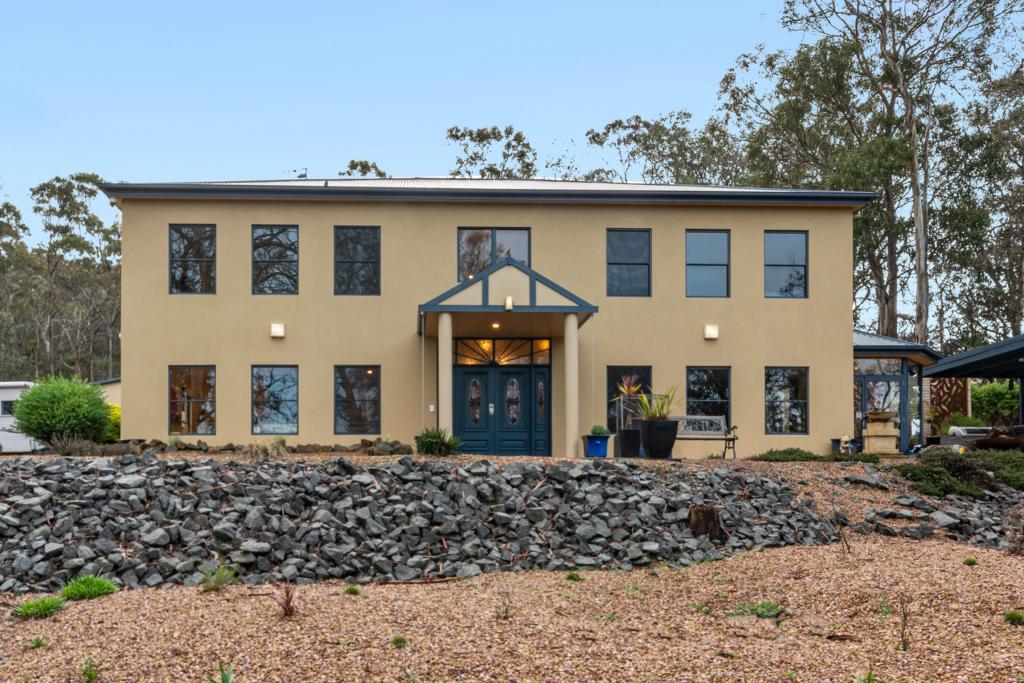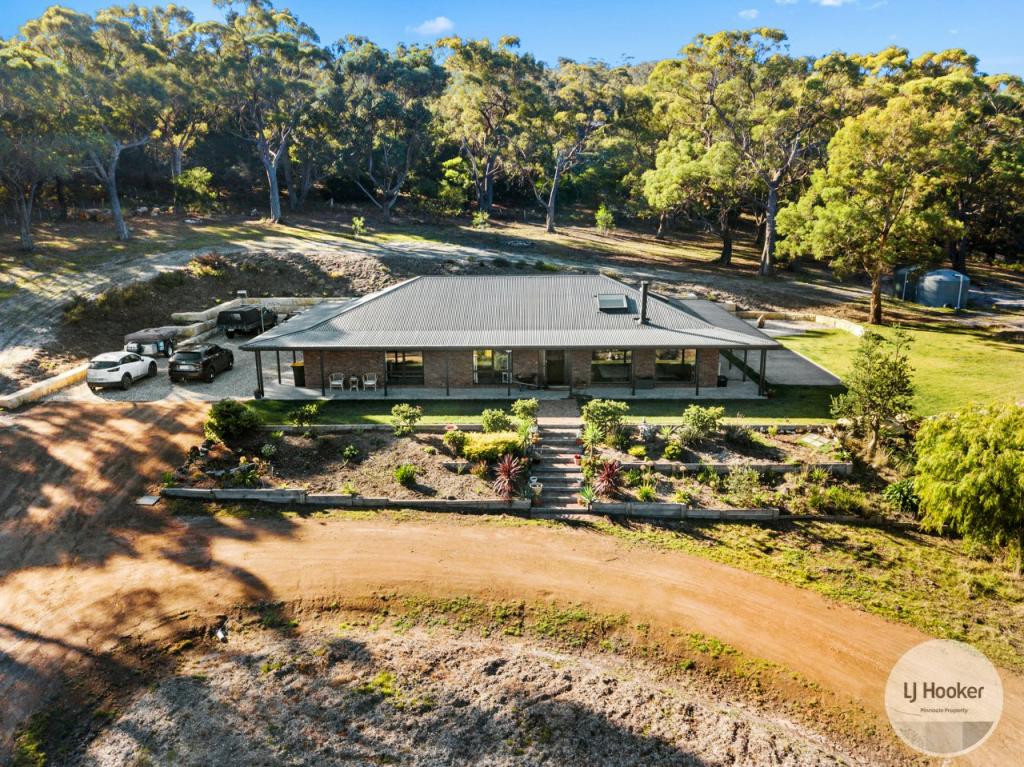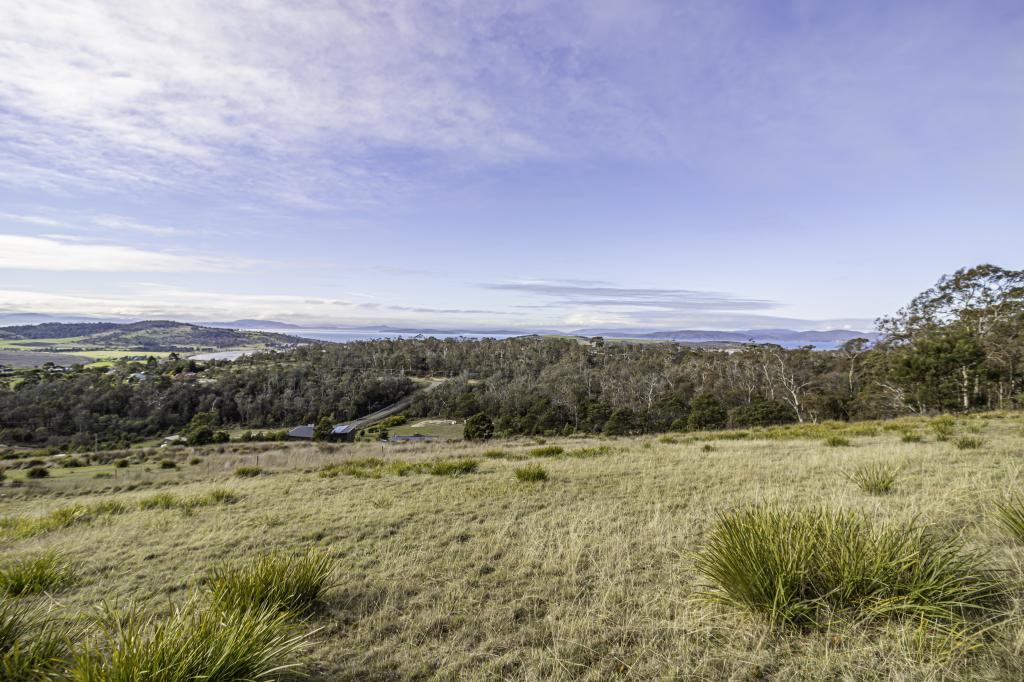80 Delphis DriveSandford TAS 7020
Property Details for 80 Delphis Dr, Sandford
80 Delphis Dr, Sandford is a 3 bedroom, 3 bathroom House with 4 parking spaces and was built in 1994. The property has a land size of 22478m2 and floor size of 289m2. While the property is not currently for sale or for rent, it was last sold in May 2022.
Last Listing description (July 2022)
Nestled within pristine, natural surrounds, with stunning views across Pipe Clay Lagoon, Frederick Henry Bay, the Tasman Peninsula and beyond, this substantial family home in offers a unique blend of contemporary, and semi-rural living.
Designed to seamlessly blend with its pastoral environment, exposed brick, feature timber accents, and extensive glazing create a warm and inviting ambiance. Abundant sunshine floods the entire residence, through extensive glazing and clerestory windows.
Set upon almost two and a half hectares of picturesque bushland, the extensive property is a secluded haven, where the rolling countryside meets the calming vistas of the sparkling sea.
Expansive living comprises of multiple areas, providing ample space for a large or growing family. The sumptuous lounge which enjoys the ambiance of a spirit fireplace, flows through to a casual sitting room, and in turn, the dining and kitchen. Adjacent, a family sitting room, with cosy wood heating, adds further flexibility and a rumpus/games room with an additional bathroom ensures there is space for all family pursuits.
The tiled kitchen is a culinary dream, encased in country style timber from floor to ceiling. Abundant storage is available within quality timber joinery, a walk-in pantry, and there is plenty of room to dine-in.
Comfortable accommodation comprises of three generous, light-filled bedrooms, with a study or potential fourth bedroom occupying the first floor of the home, boasting sweeping views across the natural landscape, and the sand and surf.
The three remaining bedrooms are located on the ground level, where two contain built-in wardrobes. The master comes complete with a walk-in dressing room, a stylish en-suite with spa bath and a private deck, with equally as impressive vistas.
Luxury doesn't end there, with the main bathroom also featuring an elegant corner spa, along with a shower, and a vanity, with a separate toilet adjacent. Servicing the opposing wing, another bathroom with shower, vanity, and a toilet, sits near the games room and the large laundry.
From the dining space, indoors extend out to a fabulous entertaining timber deck, and courtyard. Established vegetable gardens offer seasonal produce, amongst established gardens filled with natives and blooming florals.
A large double garage provides secure housing for vehicles, workshop and storage space, and adjoins a double car port with plenty of additional parking within the property.
Active families will take full advantage of the home's position close to coastal and nature reserves, beaches, boat ramps, and the popular Tangara walking trail and other recreational spaces. The amenities of Lauderdale, and Hobart's Eastern Shore, are just minutes away.
Offering modern comfort, abundant living space, and contemporary style, coupled with the privacy and tranquillity of a bushland retreat, this remarkable family residence in the heart of Sandford provides a rare opportunity to reside within a sought-after suburb, all within less than 30 minutes of the CBD.
Council rates: $1,875 pa approx
Year built: 1996
Construction: Brick
Property History for 80 Delphis Dr, Sandford, TAS 7020
- 24 May 2022Sold for $1,350,000
- 17 May 2022Listed for Sale $1,195,000+ price range
- 03 Dec 1993Sold for $55,000
Commute Calculator
Recent sales nearby
See more recent sales nearbySimilar properties For Sale nearby
See more properties for sale nearbyAbout Sandford 7020
The size of Sandford is approximately 49.2 square kilometres. It has 9 parks covering nearly 11.1% of total area. The population of Sandford in 2011 was 1,902 people. By 2016 the population was 1,882 showing a population decline of 1.1% in the area during that time. The predominant age group in Sandford is 50-59 years. Households in Sandford are primarily couples with children and are likely to be repaying $1400 - $1799 per month on mortgage repayments. In general, people in Sandford work in a professional occupation. In 2011, 92% of the homes in Sandford were owner-occupied compared with 92.2% in 2016.
Sandford has 904 properties. Over the last 5 years, Houses in Sandford have seen a 57.65% increase in median value. As at 31 October 2024:
- The median value for Houses in Sandford is $1,059,721 while the median value for Units is $538,157.
- Houses have a median rent of $550.
Suburb Insights for Sandford 7020
Market Insights
Sandford Trends for Houses
N/A
N/A
View TrendN/A
N/A
Sandford Trends for Units
N/A
N/A
View TrendN/A
N/A
Neighbourhood Insights
© Copyright 2024 RP Data Pty Ltd trading as CoreLogic Asia Pacific (CoreLogic). All rights reserved.


 0
0
/assets/perm/t4i6jdydpei65molwevzfvuvk4?signature=70e2ef48b2f1310672027d7b7b6f48da16a4f64e0f25352b66f42b3cd5b49c7c) 0
0 0
0

 0
0
 0
0
 0
0

