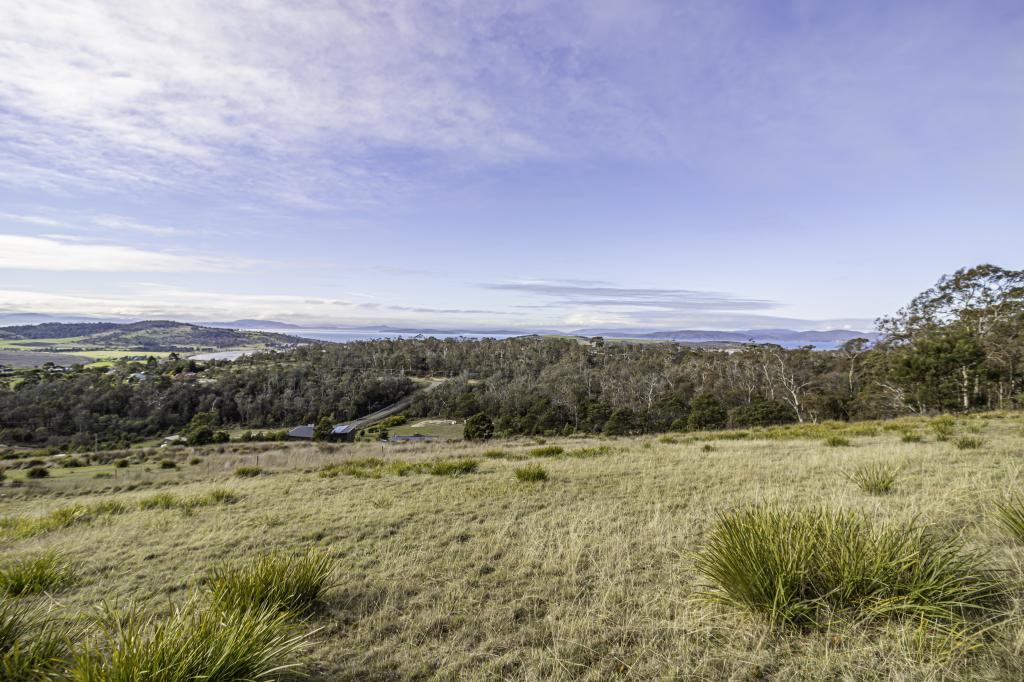63 School RoadSandford TAS 7020
Property Details for 63 School Rd, Sandford
63 School Rd, Sandford is a 3 bedroom, 2 bathroom House with 4 parking spaces and was built in 1951. The property has a land size of 3942m2 and floor size of 212m2. While the property is not currently for sale or for rent, it was last sold in August 2022.
Last Listing description (October 2022)
It is not every day that a one-of-a-kind property hits the market.
63 School Road is the original schoolhouse of Sandford, with a seamless mixture of classic and contemporary design which transports you through a story from the past to the present.
Set across one level this totally rebuilt property has been transformed into a modern masterpiece. 'Living grand' perfectly describes the scale of this home! Restored with unique character and charm, this entertainer's wonderland really is the story of when two worlds intertwine. From the Impressive high ceilings, custom lighting, large media room and unique attic play space amongst much more, this property is in a league of its own.
An opulent dining area transports you to a world of yesteryear, with a private sitting nook in front of the original handmade fireplace, the result of hard convict labour back when initially built in circa late 1800's, however now upgraded to a recent addition electric fireplace for cosiness and comfort.
Luxurious accommodation is provided by three generous sized bedrooms, all benefitting from natural light and finished with a plush carpet. Two contain built-in wardrobes, serviced by a stunning circular designed bathroom with a luxurious free-standing bath and walk through shower.
A lavish master bedroom has a presence of its own, bursting with light, space and enjoying a superior en-suite and large walk in robe.
Meandering through the surrounding grounds, there is an abundance of spaces to enjoy and entertain in, from the wrapped decking, courtyard and exposed aggregate concrete this provides a sealed and easy to maintain area in which to spend summer days with family and friends.
When winter arrives, an open fire pit and built in bbq with original convict bricks is the perfect place for a pizza night!
The large garage, shed and oversized carport with separate toilet have enough space for all the toys, including boats, motor homes, mowers and more.
The Tangra trail is easily accessible, perfect for walking, biking, horse riding enthusiast alike.
Remarkable in every way, this one-acre private paradise transformation is something you will need to see to believe.
- Restored modern master piece
- Electric remote controlled blinds
- 2 x 8KW Split system Air Conditioner
- Underfloor heating
- Retained period features
- Seamless mixture of classic & contemporary
- Close proximity to beaches & Tangara Trail
- Impressive high ceilings
- Custom Kitchen with Caesar bench tops
- Lavish master bedroom with ensuite & WIR
- Two remaining bedrooms with built-ins
- Impressive circular central bathroom
- Media room & glass atrium lounge
- Multiple entertaining & living zones
- Spacious surrounding grounds
- BBQ area & open fire pit
- Ample garage, shed & storage spaces
Year Built: Circa late 1800's
Completed extension/construction: 2022
Roof: Colorbond
Annual Council Rates: approximately $1500 pa
4.0 insulation in the ceiling, 2.1-3.5 in the walls
Brand new electrical wiring, mains and plumbing and fixtures
Tank Water
Property History for 63 School Rd, Sandford, TAS 7020
- 24 Aug 2022Sold for $1,450,000
- 28 Jun 2022Listed for Sale Expression of Interest Closing 11 July
- 07 Feb 2019Sold for $430,000
Commute Calculator
Recent sales nearby
See more recent sales nearbySimilar properties For Sale nearby
See more properties for sale nearbyAbout Sandford 7020
The size of Sandford is approximately 49.2 square kilometres. It has 9 parks covering nearly 11.1% of total area. The population of Sandford in 2011 was 1,902 people. By 2016 the population was 1,882 showing a population decline of 1.1% in the area during that time. The predominant age group in Sandford is 50-59 years. Households in Sandford are primarily couples with children and are likely to be repaying $1400 - $1799 per month on mortgage repayments. In general, people in Sandford work in a professional occupation. In 2011, 92% of the homes in Sandford were owner-occupied compared with 92.2% in 2016.
Sandford has 904 properties. Over the last 5 years, Houses in Sandford have seen a 57.65% increase in median value. As at 31 October 2024:
- The median value for Houses in Sandford is $1,059,721 while the median value for Units is $538,157.
- Houses have a median rent of $550.
Suburb Insights for Sandford 7020
Market Insights
Sandford Trends for Houses
N/A
N/A
View TrendN/A
N/A
Sandford Trends for Units
N/A
N/A
View TrendN/A
N/A
Neighbourhood Insights
© Copyright 2024 RP Data Pty Ltd trading as CoreLogic Asia Pacific (CoreLogic). All rights reserved.


/assets/perm/ob3a62dpyei63kgd5f6yr2csje?signature=4ddd475320c924eadbb40632e392f2b5cd632bd707fbc78abaacbe6b4b0eff7a) 0
0
 0
0/assets/perm/45ah3slqaii6vn34nf64dbjiq4?signature=4cf4bb650f67638996a91c778564ef79d7f9adb9bf01ef454b393dd74a90f3a8) 0
0 0
0
 0
0
 0
0

