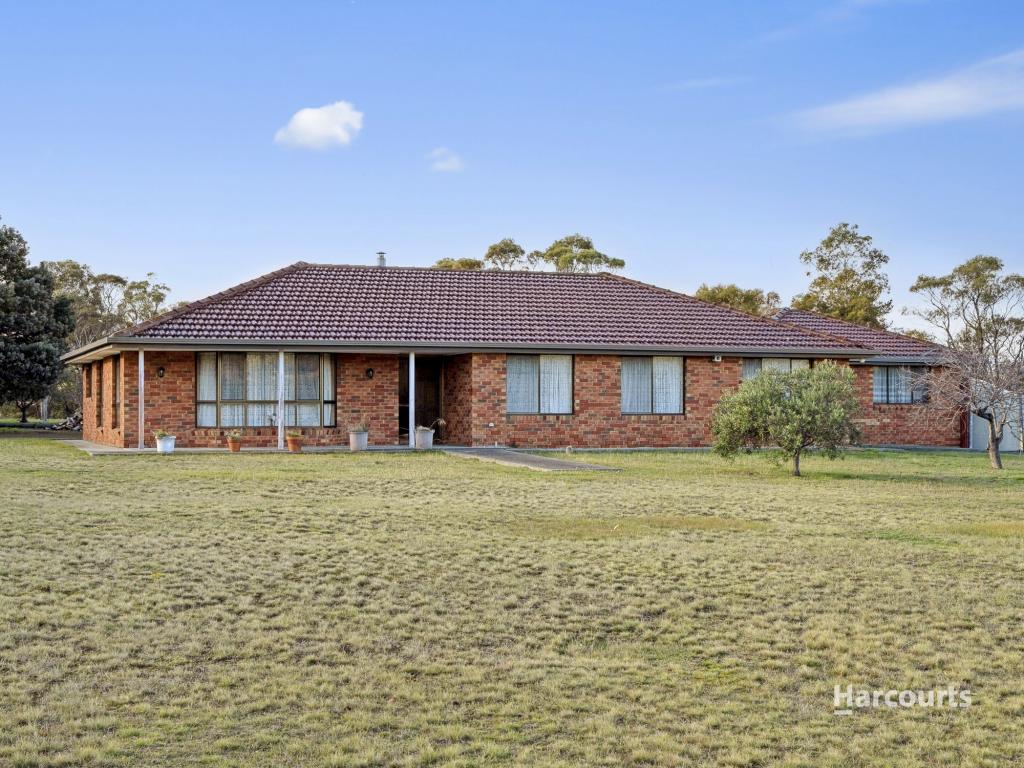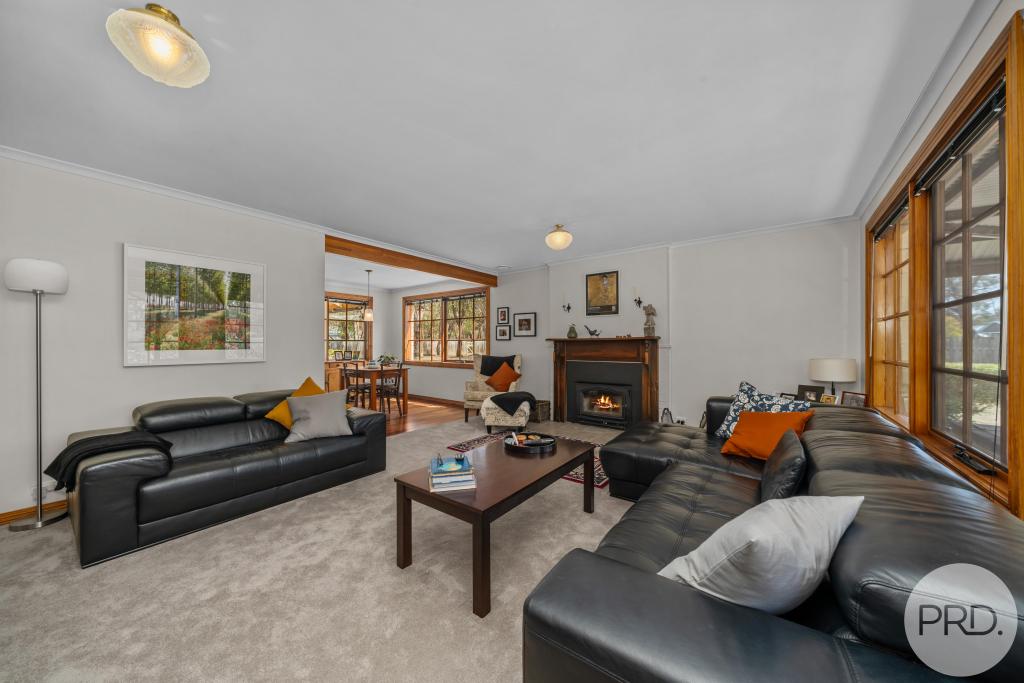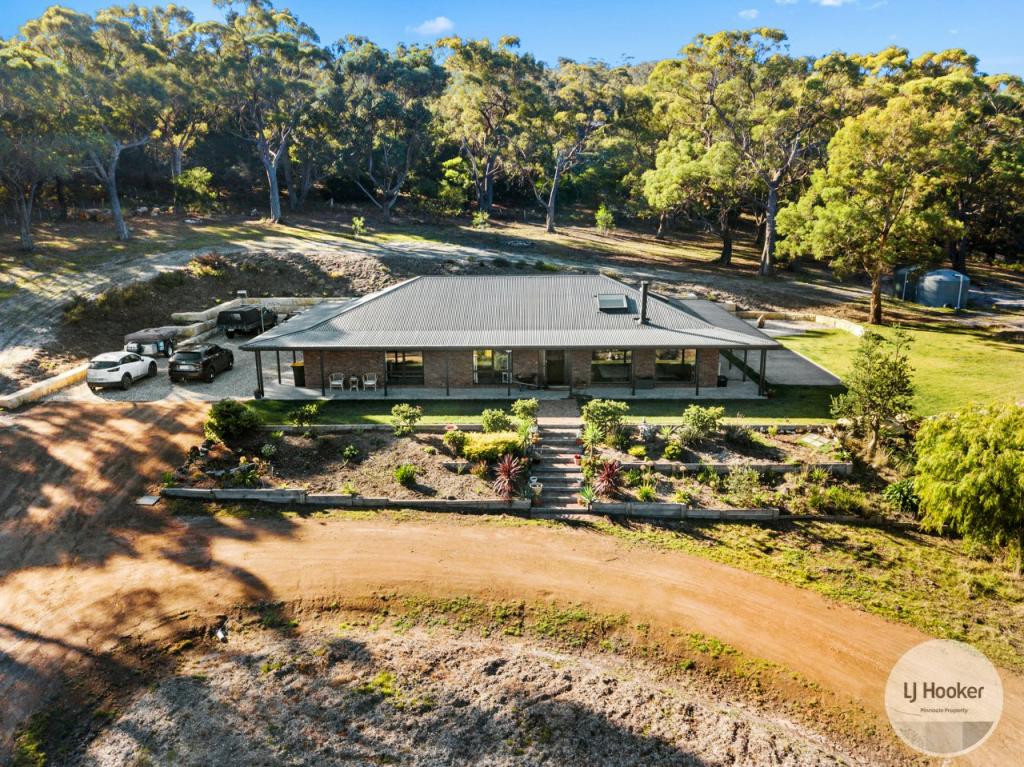48 Prospect RoadSandford TAS 7020
Property Details for 48 Prospect Rd, Sandford
48 Prospect Rd, Sandford is a 4 bedroom, 2 bathroom House with 9 parking spaces and was built in 1993. The property has a land size of 19523m2 and floor size of 289m2. While the property is not currently for sale or for rent, it was last sold in May 2023.
Last Listing description (July 2023)
Will you be the fortunate new custodians of 48 Prospect Road, Sandford - a special property on 4.8 acres approximately, only five minutes from the Lauderdale hub, and twenty-five minutes to Hobart's CBD?
Accessed by a private driveway, you are immediately taken aback by the backdrop of beautiful hills and paddocks, and the harmonious sound of birdcalls. What a sensory delight! This beautiful property has had only two owners - the most recent having enjoyed living here for 19 years and leaving with a heavy heart.
The homesteads' commanding and elevated views over the property are enjoyed from every room and aspect of the home. Fertile green paddocks and productive established gardens with the most extensive selection of fruit trees and vegetables will keep you self-sufficient all year round. Over the years the family has relished enjoying an ever-extending family of bandicoots, wallabies, kookaburras, native hens, echidna and their domestic sheep and chickens.
This is a warm and welcoming family home with tasteful dcor. A classic Federation design distinguished by the red brick exterior, stained glass, return verandah, high ceilings, finials, turned-timber posts, and fretwork. The original owner is a well-known builder who had collected an eclectic mix of historic pieces and materials specially chosen to create this very unique home.
The entry portico with a historic front door leads through into a sun-filled family room with a dining area and a beautifully appointed kitchen with country-style cabinetry and a butler's pantry. The formal separate lounge with an antique fireplace incorporates an efficient pot-belly stove. Both rooms flow out to the verandah through double doors providing a splendid viewing platform from which to absorb this idyllic setting whilst benefitting from the fresh, clean air.
Down the wide hallway, the sleeping accommodation is found. Consisting of the master bedroom with his and hers walk-through wardrobes, ensuite bathroom, and garden access. There are three queen-sized bedrooms with built-in wardrobes and study desks, and the fifth bedroom currently acts as an office. The main bathroom features a claw-foot bath, shower, and double vanity. A separate toilet, large laundry, and back door mudroom area complete this well-designed level.
The second floor is open-plan and currently used as a studio/rumpus room - a multi-purpose area to utilise as you wish. A complete bonus for the growing family.
Various outbuildings are located a convenient distance away from the main homestead. The double tandem carport with a roller door at one end was originally used for horse floats. The second access gate and gravel road that leads to this drive-through outbuilding were constructed for this purpose. A lined garage and workshop with a utility area (originally lived in whilst the home was under construction) are located next to the carport. The cubby house with an attached storage shed, a chicken shed, and an animal shelter total a further 127 sqm in usable area.
I could write a book about this very special property. It is certainly in your best interest to come and experience it for yourself. Bring your walking boots, and make an appointment to view today! You will not be disappointed if what you seek is a haven for your family!
Further valuable features:
Back-up Generator
Bush Fire Pro sprinkler system - complete home coverage
Leaf guard on gutters
Nectre stainless steel pizza oven
Alarm System
Floor heating (disconnected)
4 x water pumps
Chicken home and run
Cubby house with mezzanine floor
Fully rural fenced yard - dog proof
The information contained herein has been supplied to us and we have no reason to doubt its accuracy, however, cannot guarantee it. Accordingly, all interested parties should make their own enquiries to verify this information.
Property History for 48 Prospect Rd, Sandford, TAS 7020
- 25 May 2023Sold for $1,285,000
- 27 Apr 2023Listed for Sale $1,350,000 plus range
- 17 Jul 2004Sold for $488,000
Commute Calculator
Recent sales nearby
See more recent sales nearbySimilar properties For Sale nearby
See more properties for sale nearbyAbout Sandford 7020
The size of Sandford is approximately 49.2 square kilometres. It has 9 parks covering nearly 11.1% of total area. The population of Sandford in 2011 was 1,902 people. By 2016 the population was 1,882 showing a population decline of 1.1% in the area during that time. The predominant age group in Sandford is 50-59 years. Households in Sandford are primarily couples with children and are likely to be repaying $1400 - $1799 per month on mortgage repayments. In general, people in Sandford work in a professional occupation. In 2011, 92% of the homes in Sandford were owner-occupied compared with 92.2% in 2016.
Sandford has 904 properties. Over the last 5 years, Houses in Sandford have seen a 57.65% increase in median value. As at 31 October 2024:
- The median value for Houses in Sandford is $1,059,721 while the median value for Units is $538,157.
- Houses have a median rent of $550.
Suburb Insights for Sandford 7020
Market Insights
Sandford Trends for Houses
N/A
N/A
View TrendN/A
N/A
Sandford Trends for Units
N/A
N/A
View TrendN/A
N/A
Neighbourhood Insights
© Copyright 2024 RP Data Pty Ltd trading as CoreLogic Asia Pacific (CoreLogic). All rights reserved.


 0
0 0
0
/assets/perm/rcjwkkpis4i63dfimwr6p3aeyu?signature=384de1351caa2ffca83098dbd47f446d635f10d22864d394043376d42fb734d2) 0
0
 0
0
 0
0 0
0

