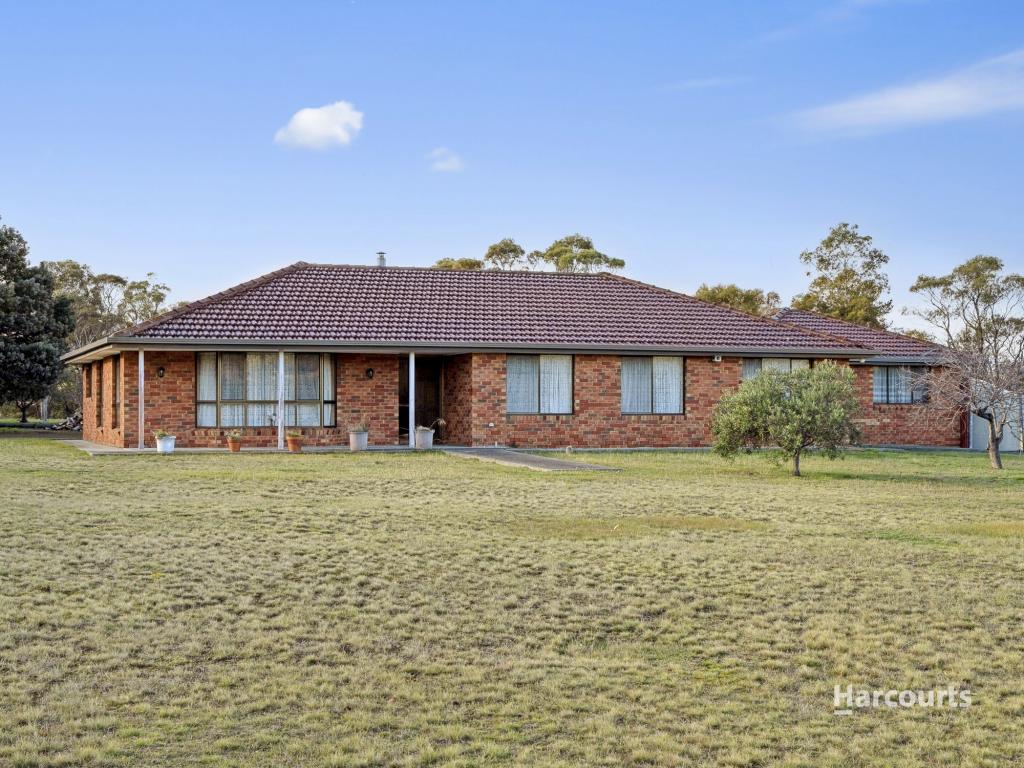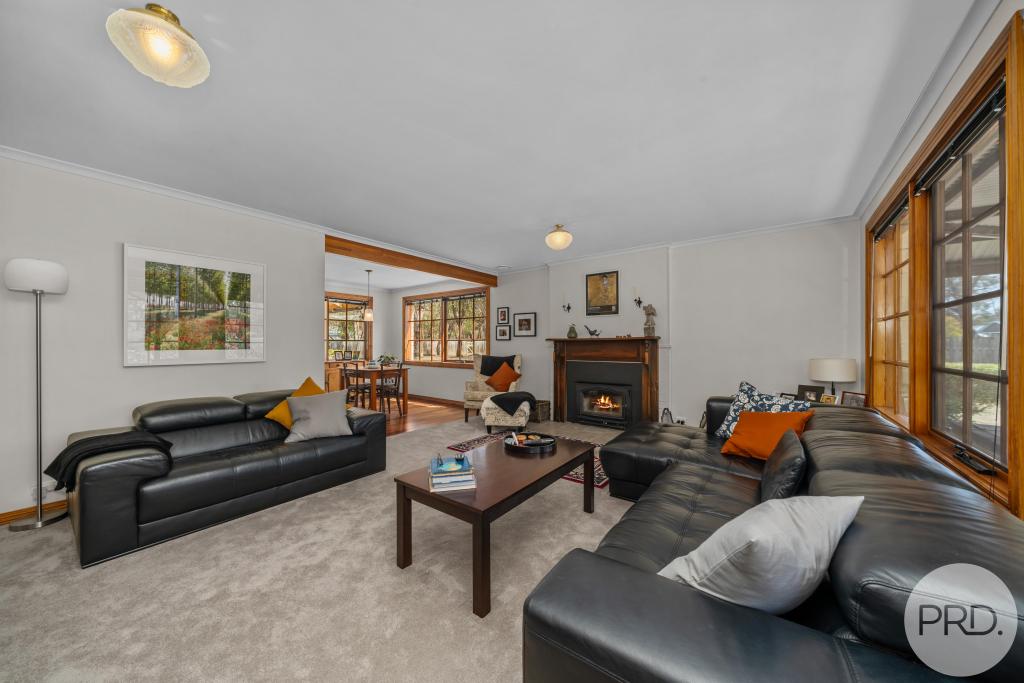445 Dorans RoadSandford TAS 7020
Property Details for 445 Dorans Rd, Sandford
445 Dorans Rd, Sandford is a 4 bedroom, 2 bathroom House with 6 parking spaces and was built in 1994. The property has a land size of 20235m2 and floor size of 234m2. While the property is not currently for sale or for rent, it was last sold in June 2020.
Last Listing description (June 2020)
This secluded home which was designed by architect Paul Gilby sits comfortably in a 2.02 hectare block, it has expansive water views across Ralphs Bay to Droughty Point and Mount Wellington and the South Arm Peninsula. It is located on a sealed road 6 kilometers from Lauderdale south east of Hobart.
Built in 1995, the home is 2 storey timber construction which features rendered cement sheeting and convict brick external walls, an iron roof, polished timber floors and substantial full length aluminium framed windows and doors which allow maximum light and sun to flood the interior. There are 4 reverse cycle air conditioners, a gas fired grate, designer light fittings and multi speed ceiling fans to provide heating, cooling and comfort throughout.
The home features 2 separate living areas, 4 bedrooms 2 bathrooms, laundry and wine storage. In addition to the main residence there is a separate indoor swimming pool, studio office, workshop, storage area, extensive outdoor paved entertaining areas and a large sundeck all of which adjoin the main living areas.
You enter the house from the glass roofed front porch into a light filled foyer, to the right is the main living area which includes a sitting room a spacious formal lounge room (down 2 stairs), dining area with full length north facing windows and doors which open onto the generous deck which takes advantage of the north west sun and glorious views
There is a fabulous commercial style kitchen with a substantial 8 burner cooktop, 2 oven gas fired stove, a Gaggia professional coffee machine, stainless steel benches, a walk-in pantry and great cupboards.
The very private master bedroom which is on the first floor of this area features an ensuite and extensive built in robes and cupboards
To the left of the front entrance, up 2 stairs is the second living area which has direct access to the pool, gym and a glass roofed paved entertainment area
On this level is the large second bedroom together with the main fully tiled family bathroom which features a frameless glass shower and double hand basins. The third and fourth bedrooms are on the first floor.
The features of this property continue outside with a variety of covered and outdoor entertaining areas, an enclosed 7 metre tiled pool and gym, a workshop with attached storage area and a car port for 2 cars.
For those seeking to combine the tranquillity of the location with business or creative activities there is a 25 m2 airconditioned carpeted studio office ideal for the purpose
Elsewhere on site there are two concrete water tanks with a combined storage capacity of 55000 litres, and at least 4 dedicated open-air paved car parking spaces
There is extensive landscaping which includes a 120m2 fully netted, irrigated vegetable garden with established productive olive and fig trees and a substantial potting shed.
Property History for 445 Dorans Rd, Sandford, TAS 7020
- 08 Jun 2020Sold for $800,000
- 08 Jan 2020Listed for Sale Offers Over $800,000
- 07 Nov 1986Sold for $30,000
Commute Calculator
Recent sales nearby
See more recent sales nearbySimilar properties For Sale nearby
See more properties for sale nearbyAbout Sandford 7020
The size of Sandford is approximately 49.2 square kilometres. It has 9 parks covering nearly 11.1% of total area. The population of Sandford in 2011 was 1,902 people. By 2016 the population was 1,882 showing a population decline of 1.1% in the area during that time. The predominant age group in Sandford is 50-59 years. Households in Sandford are primarily couples with children and are likely to be repaying $1400 - $1799 per month on mortgage repayments. In general, people in Sandford work in a professional occupation. In 2011, 92% of the homes in Sandford were owner-occupied compared with 92.2% in 2016.
Sandford has 904 properties. Over the last 5 years, Houses in Sandford have seen a 57.65% increase in median value. As at 31 October 2024:
- The median value for Houses in Sandford is $1,059,721 while the median value for Units is $538,157.
- Houses have a median rent of $550.
Suburb Insights for Sandford 7020
Market Insights
Sandford Trends for Houses
N/A
N/A
View TrendN/A
N/A
Sandford Trends for Units
N/A
N/A
View TrendN/A
N/A
Neighbourhood Insights
© Copyright 2024 RP Data Pty Ltd trading as CoreLogic Asia Pacific (CoreLogic). All rights reserved.


 0
0 0
0
/assets/perm/rcjwkkpis4i63dfimwr6p3aeyu?signature=384de1351caa2ffca83098dbd47f446d635f10d22864d394043376d42fb734d2) 0
0
 0
0
 0
0
 0
0
