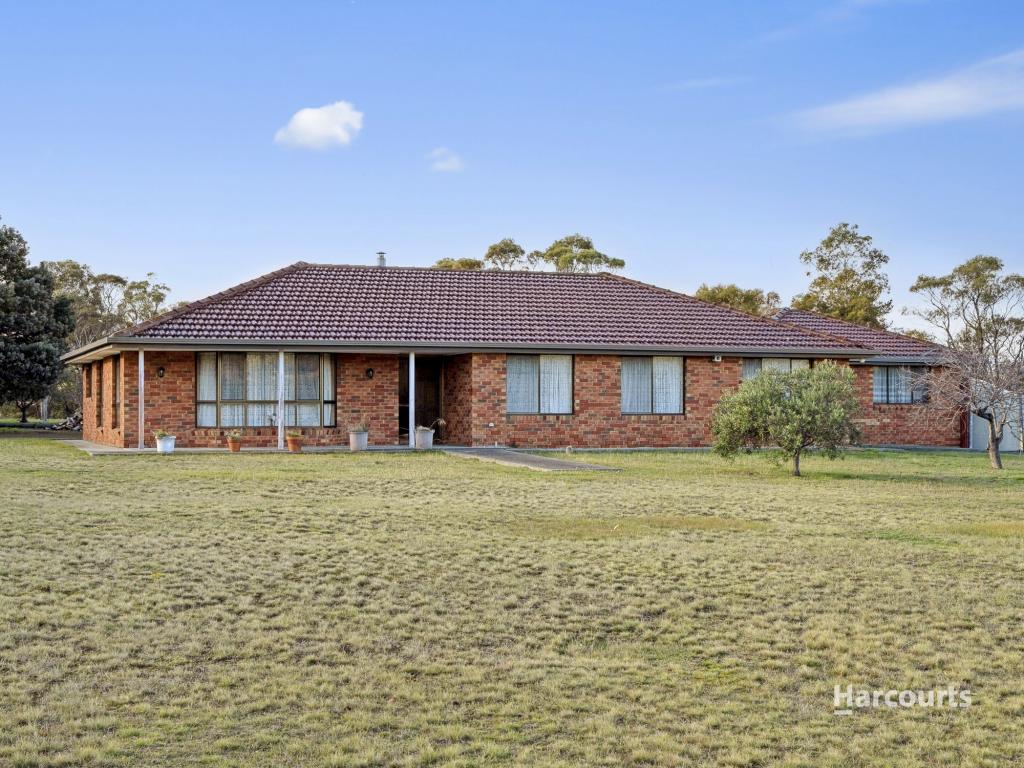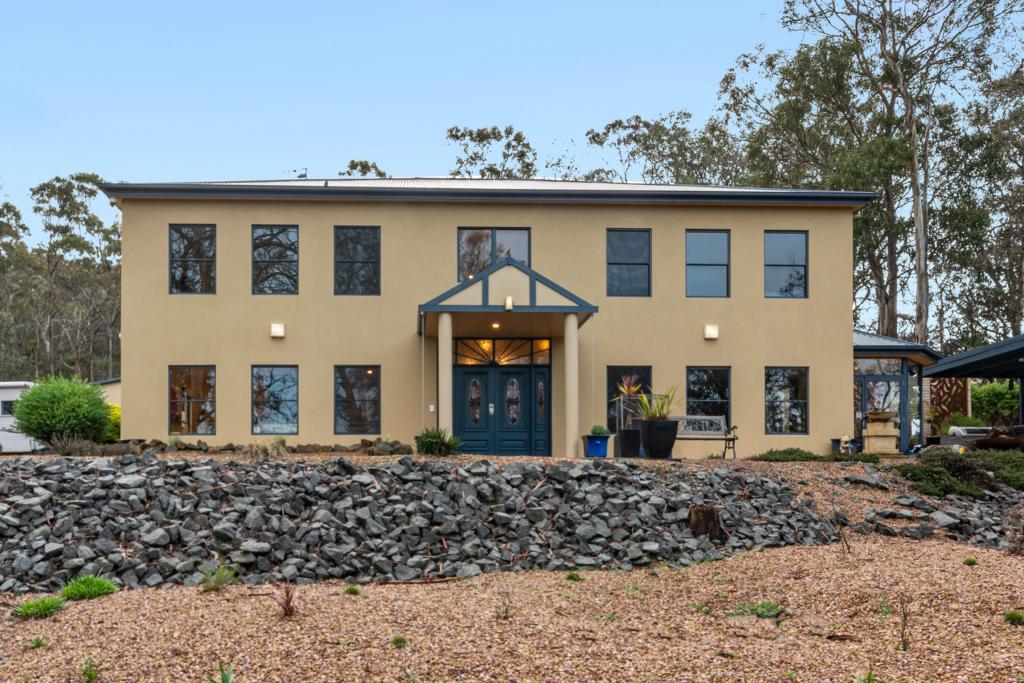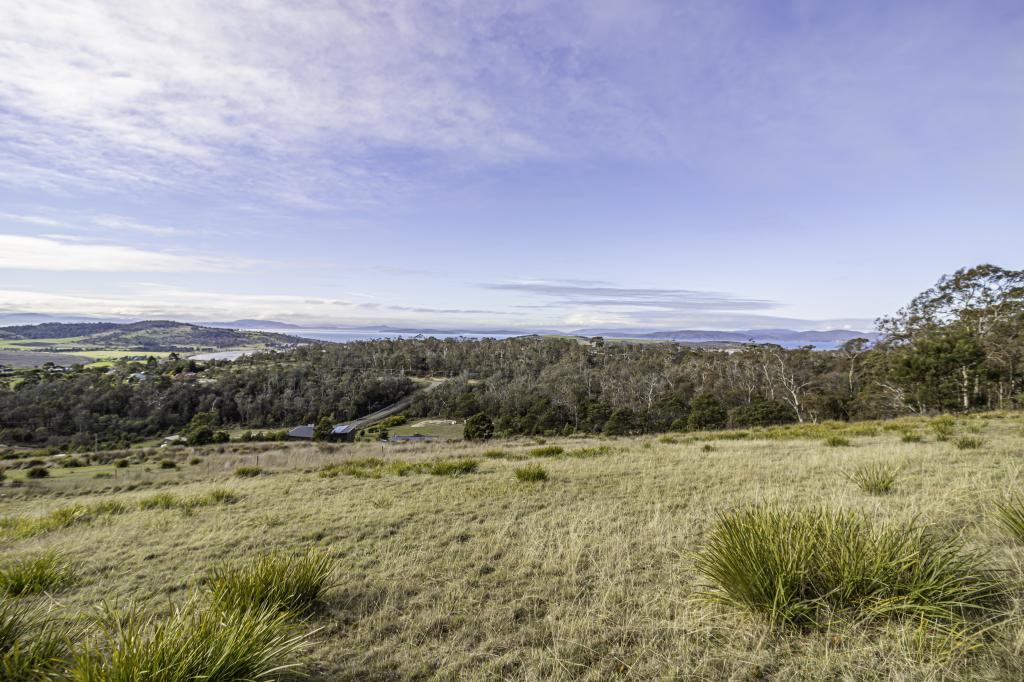38 Germain CourtSandford TAS 7020
Property Details for 38 Germain Ct, Sandford
38 Germain Ct, Sandford is a 4 bedroom, 3 bathroom House with 2 parking spaces and was built in 2009. The property has a land size of 20270m2 and floor size of 404m2. While the property is not currently for sale or for rent, it was last sold in October 2018.
Last Listing description (October 2017)
A stunning acreage property, so close to the facilities of Lauderdale and yet so private amongst the Sandford scenery and serenity. With lovely views of Mount Wellington and enjoying beautiful sunshine, this is an amazing opportunity for your family to own this stunning, modern mansion on a 5 acre retreat in the middle of all the beaches, trails and reserves that this wonderful lifestyle area provides.
Featuring ducted air conditioning and floor heating, this ultra modern home has automated lighting as well as many other fantastic features.
The main entrance foyer is quite simply spectacular, with twin staircases in gleaming Tasmanian Oak. All your family will want to be married at this beautiful home and photographed on the twin staircase. It truly is a grand entrance looking like a movie setting to an entertainers dream. For a family who appreciates the harmony this well structured home provides all they could wish for. It is also highly likely that some buyers will view the option of B&B guest accommodation, or will the parents of the lucky owners want to share this versatile floor plan.
The ground floor main living area is truly inspiring, with top of the range features and a flame fire wall feature near the dining area is mesmerising to watch. The spacious main living area has access to the outdoor entertaining area, which provides a built in BBQ bench and sink, the perfect Alfresco experience. There are three separated courtyards, one with an inviting open fireplace.
The kitchen exudes quality and versatile usability with multiple cooking options for the Chef with integrated coffee machine plus commercial grade exhaust fans. There is a separate preparation island bench which includes a second separate sink as well as a large breakfast bar for family and friends plus formal areas for dining if required, followed by a separate entertaining room with built in bar, toilet and vanity room. This lovely room also has access to fabulous outside entertaining areas, plus there is a laundry and an internal double garage storage room with twin auto doors.
The acreage has been fenced into four separate paddocks - a greenhouse, a separate workshop, carport storage area with yet another toilet and vanity for those working or playing outside.
I would like to summarise this property by saying I have lived and sold real estate for over 30 years in this area and this property at 38 Germain Court Sanford is truly exceptional in style and value.
Property History for 38 Germain Ct, Sandford, TAS 7020
- 09 Oct 2018Sold for $1,010,000
- 05 Aug 2017Sold for $895,000
- 21 Jul 2017Listed for Sale $895,000
Commute Calculator
Recent sales nearby
See more recent sales nearbySimilar properties For Sale nearby
See more properties for sale nearbyAbout Sandford 7020
The size of Sandford is approximately 49.2 square kilometres. It has 9 parks covering nearly 11.1% of total area. The population of Sandford in 2011 was 1,902 people. By 2016 the population was 1,882 showing a population decline of 1.1% in the area during that time. The predominant age group in Sandford is 50-59 years. Households in Sandford are primarily couples with children and are likely to be repaying $1400 - $1799 per month on mortgage repayments. In general, people in Sandford work in a professional occupation. In 2011, 92% of the homes in Sandford were owner-occupied compared with 92.2% in 2016.
Sandford has 904 properties. Over the last 5 years, Houses in Sandford have seen a 57.65% increase in median value. As at 31 October 2024:
- The median value for Houses in Sandford is $1,059,721 while the median value for Units is $538,157.
- Houses have a median rent of $550.
Suburb Insights for Sandford 7020
Market Insights
Sandford Trends for Houses
N/A
N/A
View TrendN/A
N/A
Sandford Trends for Units
N/A
N/A
View TrendN/A
N/A
Neighbourhood Insights
© Copyright 2024 RP Data Pty Ltd trading as CoreLogic Asia Pacific (CoreLogic). All rights reserved.


 0
0

/assets/perm/vvu2dfqllai6vgv5rftvzvjml4?signature=3f9fadc189d5b443e16cac4bf2ab411d96d548eed77d64a514580a78cc9d3b25) 0
0 0
0 0
0

 0
0
 0
0

