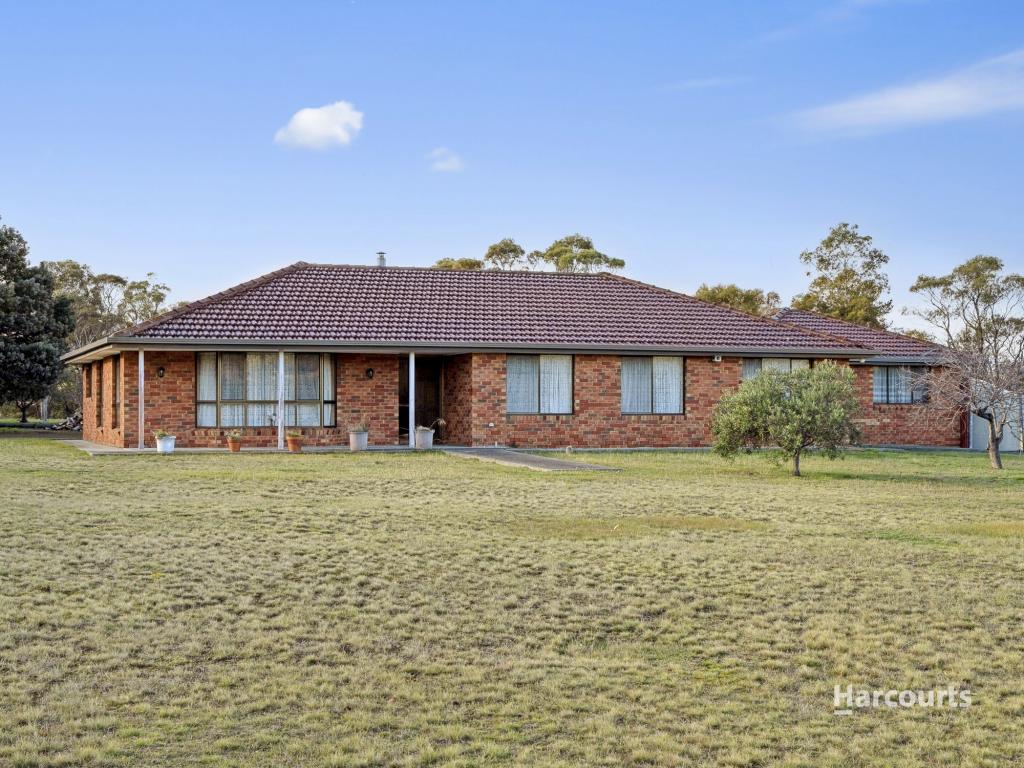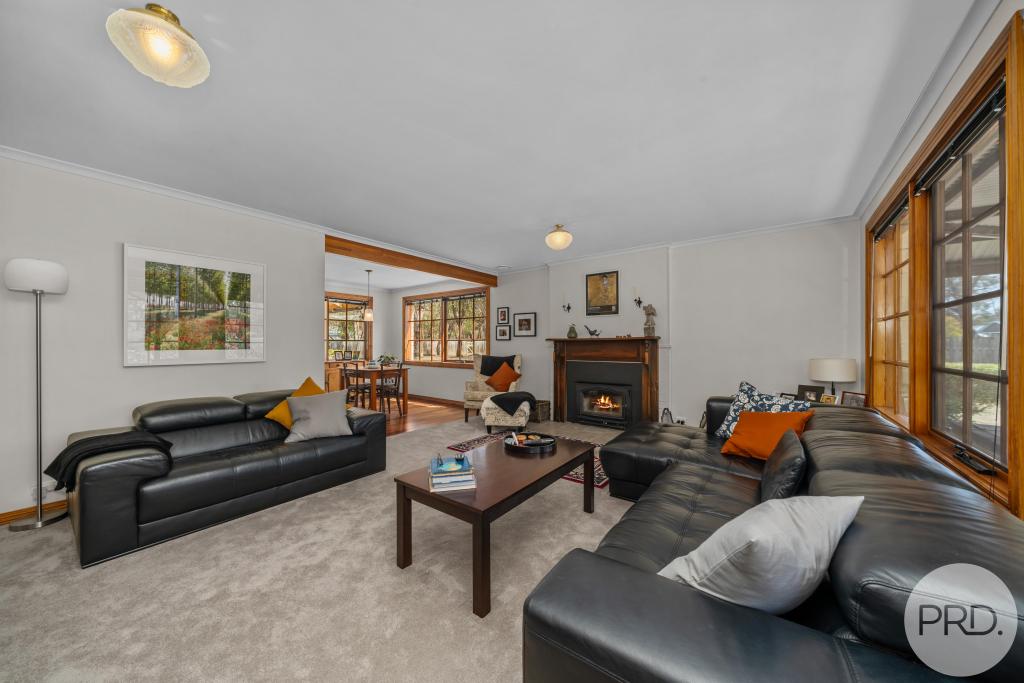360 Dorans RoadSandford TAS 7020
Property Details for 360 Dorans Rd, Sandford
360 Dorans Rd, Sandford is a 4 bedroom, 2 bathroom House with 3 parking spaces and was built in 1999. The property has a land size of 15356m2 and floor size of 285m2. While the property is not currently for sale or for rent, it was last sold in November 2014.
Last Listing description (December 2014)
The house is ideally situated only 15-20 mins from the CBD of Hobart, 15 minutes from the airport and 5 minutes from Tasmania's premier surfing beach at Clifton Beach. Being only 30 mins by boat from Bruny Island and the cruising waters of The Channel it is an ideal property for the boating and windsurfing enthusiast. Plenty of space to park the boat and trailer or moor it off the front of the house. The launching ramp is located adjacent to the property but with a reserve between the house and the ramp it is an unseen but extremely useful asset.
Architect designed family home built in 2000. Designed in the early colonial farmhouse style with bagged brickwork and traditionally styled sills and headers around the windows and doors, the house is reminiscent of bygone days but with all the modern conveniences of a modern home. Given its waterfront location the house has an appealing frontage from both the road and the water.
This family home features 4 bedrooms (3 doubles and a single), 3 living areas (family, children and formal) and 2 bathrooms, 1 with large spa bath, on the main level. All bedrooms have built-in wardrobes. The formal lounge features a traditional open fireplace with Victorian grate and mantel piece. Three bedrooms and a living area with sliding door access to the deck comprise a children's' area away from the main living areas and main bedroom. There is a laundry, separate toilet, study and large flexible area downstairs. The carpeted downstairs area is currently used as a self-contained living area but could equally be converted back to a double garage (electric roller door already installed) or a large rumpus room. Ideal for the evolving needs of a family.
There is extensive use of timber throughout the house with colonial timber architraves and skirting boards and solid timber doors throughout, featuring stained glass in the passage areas. The Celery Top pine kitchen was nominated in the HIA Housing Awards in 2001. The large family living areas and passage ways all feature Tasmanian Oak Flooring.
The house has a fully switched Category 5 network with internet router providing access to all bedrooms and living areas and is capable of carrying both phone and internet. A fully programmable security system with movement sensors covering all access points and main living areas, and the workshop, provides peace of mind when away from the house. This system can be externally monitored if desired. There is a new 8kw reverse-cycle inverter heat pump, an instant gas hot water service and Ozzie-Kleen tertiary waste water system.
With its Northerly aspect the house enjoys all day sun and is surrounded on three sides by a timber deck giving both access to the house but also providing a variety of places to sit back and enjoy the expansive and uninterrupted views Frederick Henry Bay, Ralphs Bay and Mount Wellington and the ever changing panorama from sunrise through to the glorious sunsets reflected across Ralphs Bay.
With an area of just over 1.5 hectares (approx. 4 acres) there is enough land to accommodate most family interests without being too much to manage. Currently divided into 2 paddocks, easily broken down to smaller ones with use of temporary fencing, an orchard and vegetable garden. The larger paddock also has an arena for the horse enthusiast (could be a house site STCA), a large barn/horse shed and a large water hole to provide water for stock in the dryer months. All paddocks have access to pressured fresh water.
There is a large weatherboard building or approximately 80 square metres consisting of a workshop with mezzanine storage area, a tack-room (garden shed) and 2 carports suitable for the car, horse float or boat.
There is a good sized garden shed adjacent to the orchard for storage and garden supplies. A good sized shed with external laying boxes provides accommodation for hens and there is access to an enclosed secure run, suitable for approximately 6 hens.
The large barn/horse shed provides shelter and storage for larger animals. Currently used as a barn and horse shelter.
Property History for 360 Dorans Rd, Sandford, TAS 7020
- 21 Nov 2014Sold for $790,000
- 06 Nov 2014Listed for Sale Not Disclosed
- 04 Oct 1999Sold for $86,500
Commute Calculator
Recent sales nearby
See more recent sales nearbySimilar properties For Sale nearby
See more properties for sale nearbyAbout Sandford 7020
The size of Sandford is approximately 49.2 square kilometres. It has 9 parks covering nearly 11.1% of total area. The population of Sandford in 2011 was 1,902 people. By 2016 the population was 1,882 showing a population decline of 1.1% in the area during that time. The predominant age group in Sandford is 50-59 years. Households in Sandford are primarily couples with children and are likely to be repaying $1400 - $1799 per month on mortgage repayments. In general, people in Sandford work in a professional occupation. In 2011, 92% of the homes in Sandford were owner-occupied compared with 92.2% in 2016.
Sandford has 904 properties. Over the last 5 years, Houses in Sandford have seen a 57.65% increase in median value. As at 31 October 2024:
- The median value for Houses in Sandford is $1,059,721 while the median value for Units is $538,157.
- Houses have a median rent of $550.
Suburb Insights for Sandford 7020
Market Insights
Sandford Trends for Houses
N/A
N/A
View TrendN/A
N/A
Sandford Trends for Units
N/A
N/A
View TrendN/A
N/A
Neighbourhood Insights
© Copyright 2024 RP Data Pty Ltd trading as CoreLogic Asia Pacific (CoreLogic). All rights reserved.


 0
0 0
0
/assets/perm/rcjwkkpis4i63dfimwr6p3aeyu?signature=384de1351caa2ffca83098dbd47f446d635f10d22864d394043376d42fb734d2) 0
0
 0
0
 0
0
 0
0 0
0

