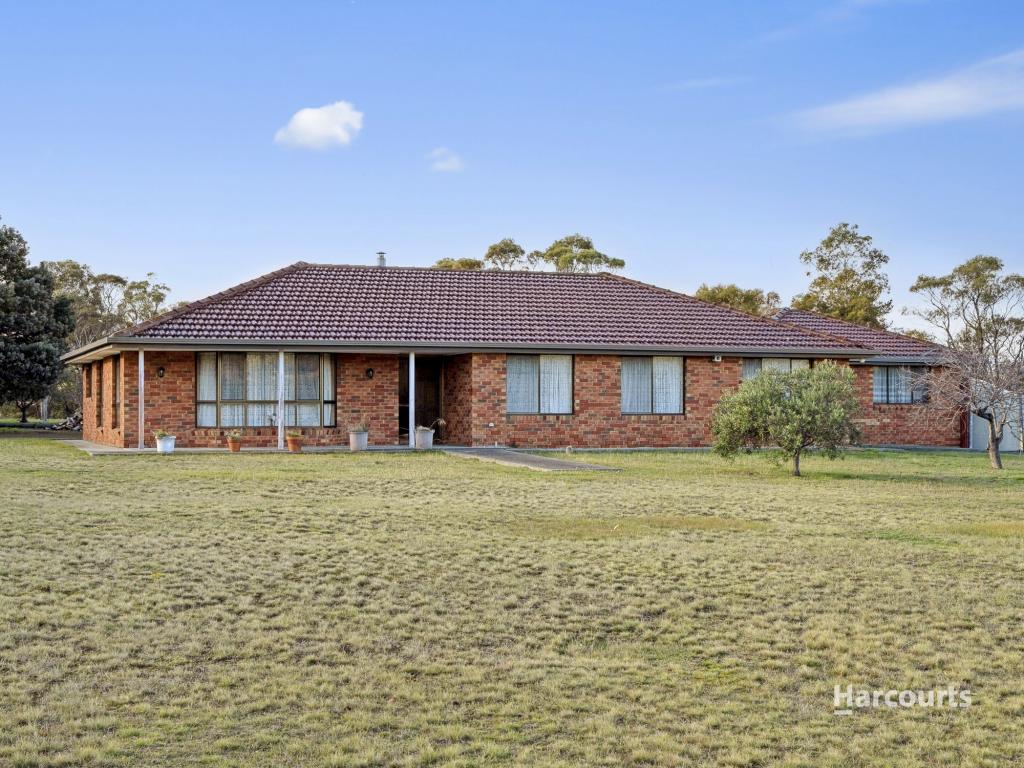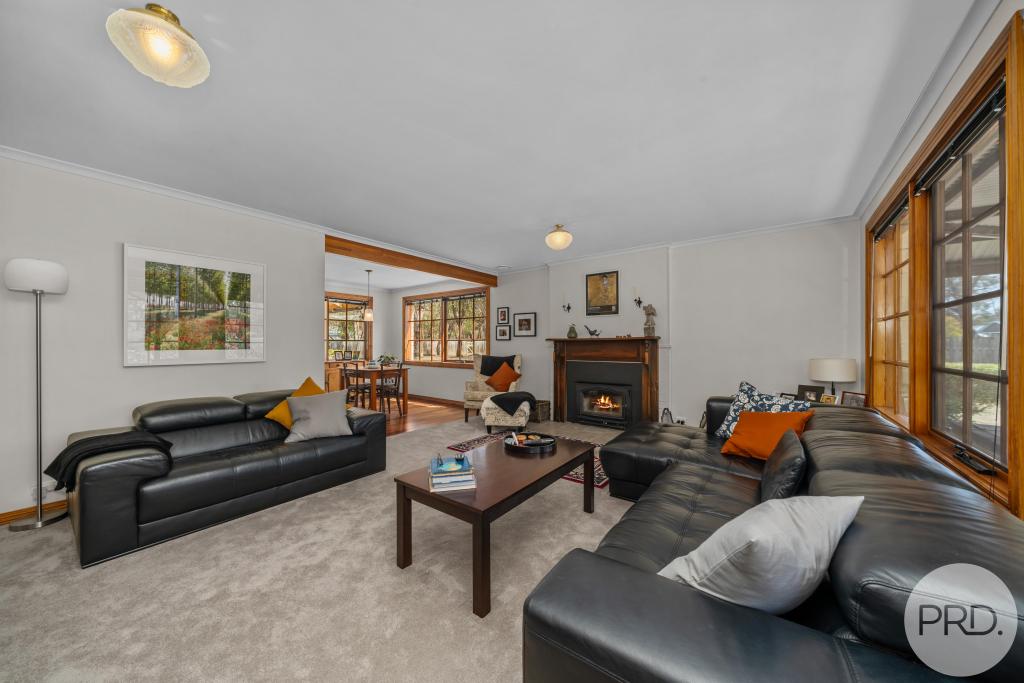350 Forest Hill RoadSandford TAS 7020
Property Details for 350 Forest Hill Rd, Sandford
350 Forest Hill Rd, Sandford is a 4 bedroom, 2 bathroom House with 4 parking spaces and was built in 2001. The property has a land size of 49464m2 and floor size of 284m2. While the property is not currently for sale or for rent, it was last sold in February 2014.
Last Listing description (March 2014)
THE POINT
The point is a truly unique house in one of the most amazing Eastern Shore locations.
This contemporary home is north facing and is filled with light and ambience and offers extraordinary views of Mount Wellington, Mount Rumney, Mays and Lauderdale bays. The private beach is only two minutes walk away and has many options such as sea kayaking, surfing, fishing, boating or just a relaxing swim. There is a number of foreshore or forest walks to choose from.
The chef inspired kitchen is spacious and well-appointed with SMEG stainless steel appliances and a six burner gas hob. The island bench is generous and is a great place to over see the kitchen while enjoying the view beyond. The Noresman wood heater is situated perfectly in the lounge room and compliments that cosy feel for movie nights around the plasma. The dining room double doors open onto the 190sm deck perfect for alfresco dining while you're entertained by the birdlife and dolphins.
The master bedroom or parents retreat is private and offers a deep spa, with a superb viewing window, the built in vanity has two stunning glass hand basins. The shower room has a lavish walk in shower bay and a WC. There are double doors that open onto a private deck. The western end of the home houses another wing including three generous bedrooms and a perfect study or home office. Two of the bedrooms have a built in desk and a full wall of wardrobes they are north facing and both have direct access to the sundeck. The floor to ceiling windows capture the warm winter sun and uninhibited outlook of the pristine bay.
The family bathroom in this wing is spacious and well-appointedincluding a vanity with double glass basins, walk in shower bay with glass screen and the skylight adds to the open and warm atmosphere. There is a separate powder room including another stunning glass basin.
This exceptional property also offers solar blinds, 9' ceillings, full height storage cupboards and timber internal eaves with hidden defused lighting. The laundry has a one off designer splash back behind the double sink and there is plenty of storage space.
Outside there is a rear paved courtyard which is well proportioned and inviting it has a dry stone wall that defines the space and is perfect for family entertaining. There are two private patios that offer privacy and are the ideal location for contemplation, pilates, reading or a quiet chat. A shed, dogrun are secluded at the eastern end of the house. The deck is substantial and has stair access to the rear gardens and an outdoor shower area.
The home is perfectly placed for views and sun and the external colour palate blends into the pristine surrounds effortlessly, 4.9 hectares of beach front and private coastal land The Point represents opportunity to acquire a remarkable property and lifestyle.
Additional feature/s - Appliances - electric.
Property History for 350 Forest Hill Rd, Sandford, TAS 7020
- 18 Feb 2014Sold for $1,150,000
- 20 Jun 2013Listed for Sale EXPRESSIONS OF INTEREST OVER $1 MILLION
- 04 Oct 2011Listed for Sale OFFERS OVER $1,250,000
Commute Calculator
Recent sales nearby
See more recent sales nearbyAbout Sandford 7020
The size of Sandford is approximately 49.2 square kilometres. It has 9 parks covering nearly 11.1% of total area. The population of Sandford in 2011 was 1,902 people. By 2016 the population was 1,882 showing a population decline of 1.1% in the area during that time. The predominant age group in Sandford is 50-59 years. Households in Sandford are primarily couples with children and are likely to be repaying $1400 - $1799 per month on mortgage repayments. In general, people in Sandford work in a professional occupation. In 2011, 92% of the homes in Sandford were owner-occupied compared with 92.2% in 2016.
Sandford has 904 properties. Over the last 5 years, Houses in Sandford have seen a 57.65% increase in median value. As at 31 October 2024:
- The median value for Houses in Sandford is $1,059,721 while the median value for Units is $538,157.
- Houses have a median rent of $550.
Suburb Insights for Sandford 7020
Market Insights
Sandford Trends for Houses
N/A
N/A
View TrendN/A
N/A
Sandford Trends for Units
N/A
N/A
View TrendN/A
N/A
Neighbourhood Insights
© Copyright 2024 RP Data Pty Ltd trading as CoreLogic Asia Pacific (CoreLogic). All rights reserved.


 0
0 0
0
/assets/perm/rcjwkkpis4i63dfimwr6p3aeyu?signature=384de1351caa2ffca83098dbd47f446d635f10d22864d394043376d42fb734d2) 0
0 0
0
