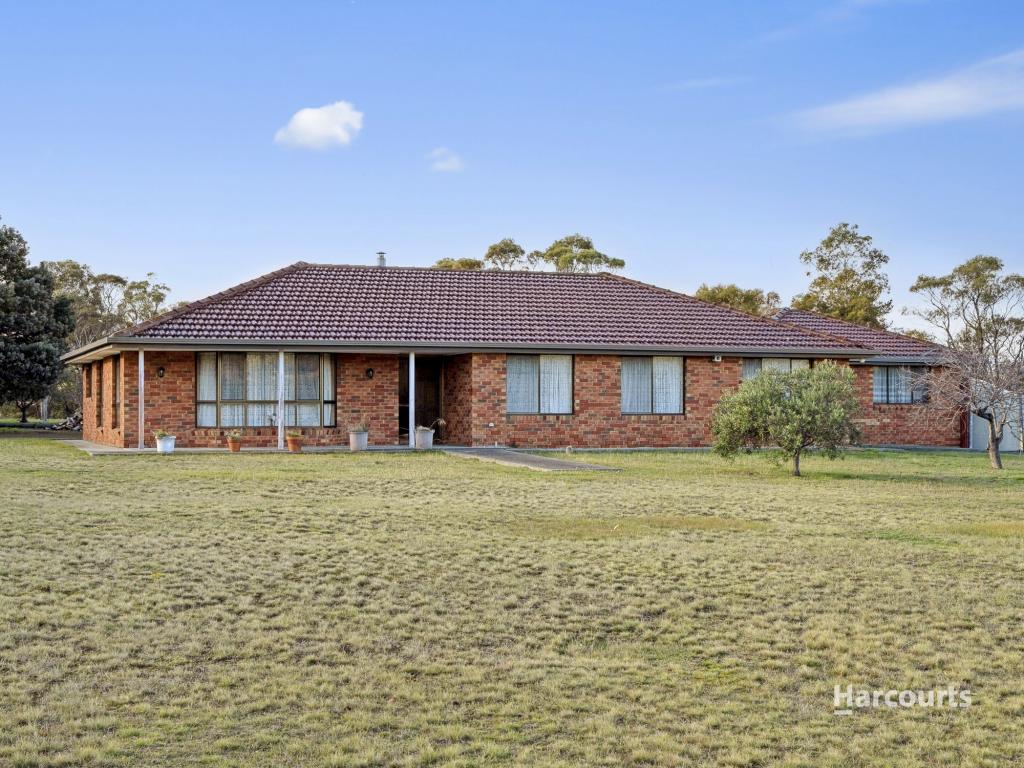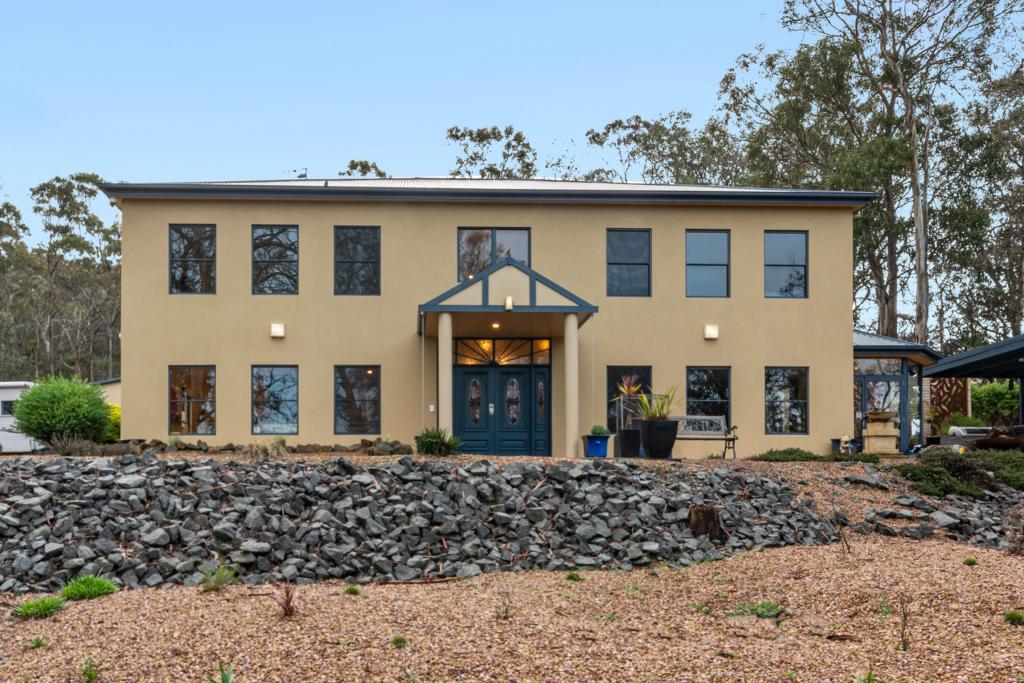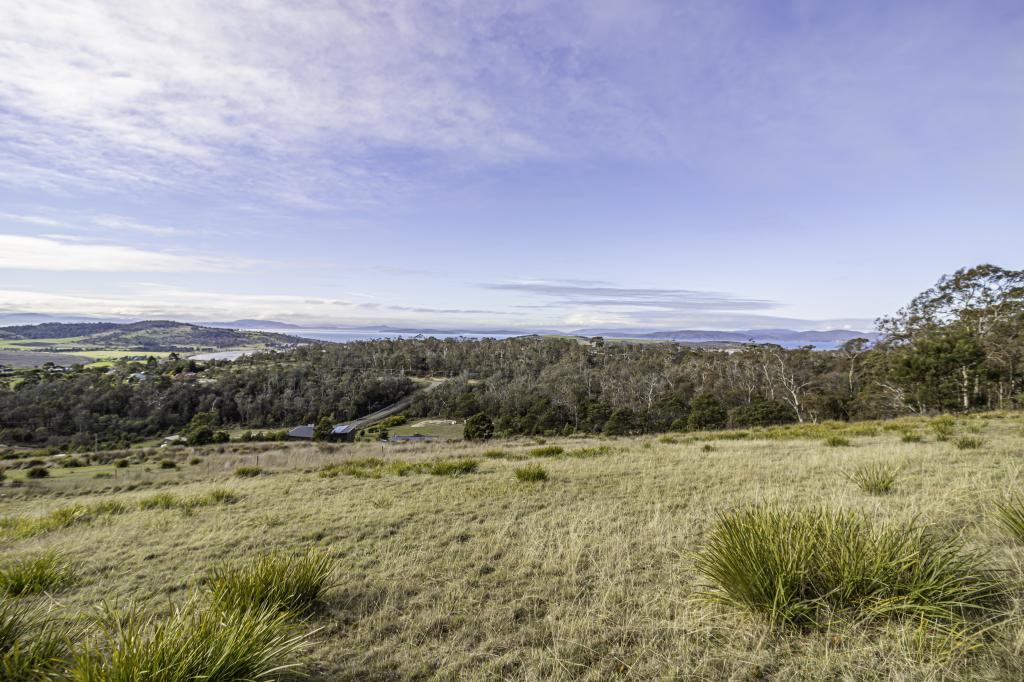216 Gellibrand DriveSandford TAS 7020
Property Details for 216 Gellibrand Dr, Sandford
216 Gellibrand Dr, Sandford is a 6 bedroom, 3 bathroom House with 1 parking spaces and was built in 1989. The property has a land size of 20899m2 and floor size of 252m2. While the property is not currently for sale or for rent, it was last sold in April 2012.
Last Listing description (May 2012)
A GRAND RESIDENCE
LOOKING FOR A SEA CHANGE? DOES SETTLING DOWN IN A PEACEFUL COUNTRY SETTING CLOSE TO THE BEACH APPEAL TO YOU? PERHAPS WE HAVE FOUND THE PLACE YOU HAVE BEEN DREAMING OF. THIS ELEGANT TUDOR STYLE RESIDENCE IS SET AGAINST AN ENGLISH COTTAGE GARDEN AMIDST A NATURAL BUSH SETTING OF 2.091 HECTARES. OFFERING A FLEXIBLE AND FUNCTIONAL FLOOR PLAN THIS HOME IS VERY MUCH TWO IN ONE - THE ORIGINAL WEST WING AND THE UPDATED EAST WING. AS IT IS THIS EXCEPTIONAL PROPERTY WOULD EASILY ACCOMMODATE AN EXTENDED FAMILY OR A BED & BREAKFAST (STCA). THE QUALITY AND ATTENTION TO DETAIL IS DEFINED THROUGHOUT WITH POLISHED TIMBER FLOORS, HIGH CEILINGS SHOWCASING RECLAIMED TIMBER BEAMS FROM WEBSTER'S WOOLSTORE AND STUNNING INTERNAL STONE WALLS. YOU WILL FEEL A SENSE OF GRANDEUR THE MOMENT YOU STEP THROUGH THE FRONT DOOR. THE WELCOMING ENTRY FOYER LEADS THROUGH TO THE DOWNSTAIRS SITTING ROOM WITH COMFORTING WOOD HEATER AND A STONE FISH POND. HERE YOU WILL FIND THE GUEST BEDROOM FEATURING TIMBER PANEL LINED WALLS WITH AN ENSUITE & WALK IN WARDROBE. THIS ROOM IS SURE TO PROVIDE A HOME AWAY FROM HOME TO ALL YOUR GUESTS. THROUGH THE DOUBLE DOORS IS THE OPEN PLAN KITCHEN/DINING/FAMILY ROOM WITH HEAT PUMP. THE GOURMET COUNTRY STYLE KITCHEN WITH THE STOVE SET INTO AN ISLAND BENCH & QUALITY STAINLESS STEEL APPLIANCES WILL INSPIRE THE INNER CHEF. ATOP THE TIMBER STAIRCASE WITH HANDCRAFTED WROUGHT IRON BANISTER IS THE MEZZANINE SITTING ROOM WITH ADJOINING STUDY NOOK. THIS IS THE IDEAL PLACE TO CURL UP WITH A GOOD BOOK AND SOAK UP THE SUN AS IT STREAMS THROUGH THE LARGE NORTH FACING WINDOWS. THE MASTER SUITE OFFERS A PLACE TO RETREAT AFTER A LONG DAY FEATURING A LARGE LOUNGE WITH HEAT PUMP, A WALK IN DRESSING ROOM & LUXURIOUS ENSUITE FEATURING SHOWER OVER SPA BATH AND HIS & HERS' VANITY. CLIMB THE STAIRS INSIDE THE TURRET TO STAR GAZE FROM THE OBSERVATORY BEDROOM. THE SECOND BEDROOM IS VERY GENEROUS IN SIZE AND WOULD MAKE AN IDEAL HOME OFFICE. THE CATWALK ABOVE THE BILLIARDS/GAMES ROOM LEADS TO THE WEST WING OF THE PROPERTY. THIS WING OF THE HOME COMPRISES OF THREE BEDROOMS UPSTAIRS AND A KITCHEN, LOUNGE ROOM, BATHROOM, LAUNDRY DOWNSTAIRS & A LARGE SINGLE GARAGE INCORPORATING A WORKSHOP AREA. LOCATED WITHIN THE GROUNDS NEAR TO THE MAIN RESIDENCE IS A CHARMING SELF CONTAINED COTTAGE. THE WOOD HEATER PROVIDES A COSY AMBIENCE AND WARMS THE LIVING AREA, KITCHENETTE, BATHROOM AND LARGE DOUBLE BEDROOM UPSTAIRS. AN IDEAL SITUATION TO KEEP A HORSE OR TWO THE TANGARA TRAIL RUNS BY THE BOUNDARY FENCE. A SHORT WALK FROM THE BACK GATE WILL LEAD YOU THROUGH THE MORTIMER BAY RESERVE TO THE TRANQUIL WATERS OF GORRINGES BEACH. FAVOURABLY LOCATED WITHIN MINUTES TO THE POPULAR SURF BEACHES, BOAT RAMPS, GOLF COURSE AND LOCAL BOWLS CLUB THIS PROPERTY OFFERS A TRULY UNIQUE LIFESTYLE OPPORTUNITY. FOR SALE BY EXPRESSIONS OF INTEREST CLOSING 5PM ON THE 10TH OCTOBER 2011. THE VENDORS RESERVE THE RIGHT TO ACCEPT OFFERS PRIOR TO...
Property History for 216 Gellibrand Dr, Sandford, TAS 7020
- 16 Apr 2012Sold for $577,500
- 08 Aug 2011Listed for Sale BY NEGOTIATION LOW TO MID $600,000
- 25 May 2006Sold for $595,000
Commute Calculator
Recent sales nearby
See more recent sales nearbySimilar properties For Sale nearby
See more properties for sale nearbyAbout Sandford 7020
The size of Sandford is approximately 49.2 square kilometres. It has 9 parks covering nearly 11.1% of total area. The population of Sandford in 2011 was 1,902 people. By 2016 the population was 1,882 showing a population decline of 1.1% in the area during that time. The predominant age group in Sandford is 50-59 years. Households in Sandford are primarily couples with children and are likely to be repaying $1400 - $1799 per month on mortgage repayments. In general, people in Sandford work in a professional occupation. In 2011, 92% of the homes in Sandford were owner-occupied compared with 92.2% in 2016.
Sandford has 904 properties. Over the last 5 years, Houses in Sandford have seen a 57.65% increase in median value. As at 31 October 2024:
- The median value for Houses in Sandford is $1,059,721 while the median value for Units is $538,157.
- Houses have a median rent of $550.
Suburb Insights for Sandford 7020
Market Insights
Sandford Trends for Houses
N/A
N/A
View TrendN/A
N/A
Sandford Trends for Units
N/A
N/A
View TrendN/A
N/A
Neighbourhood Insights
© Copyright 2024 RP Data Pty Ltd trading as CoreLogic Asia Pacific (CoreLogic). All rights reserved.


 0
0/assets/perm/qblfffv6f4i6ncouxwoe5ivio4?signature=1aa532d6e9e3d0a6affc02bde7786b2d36c2ab392413f146f039d8064444af75) 0
0
 0
0
 0
0 0
0

