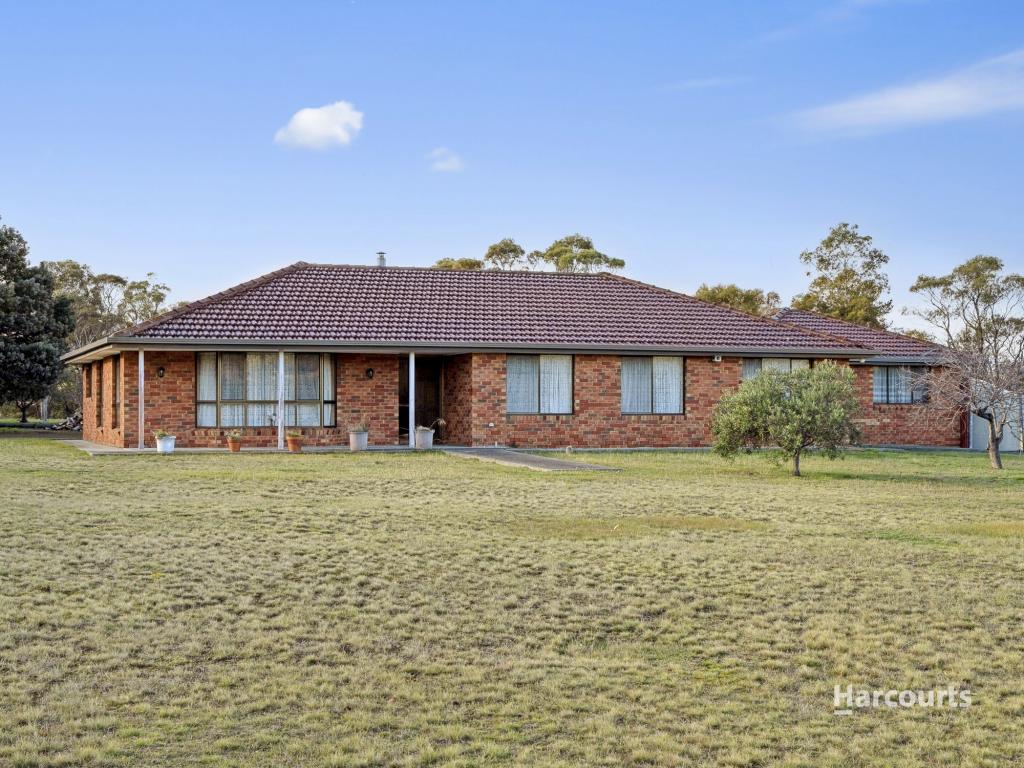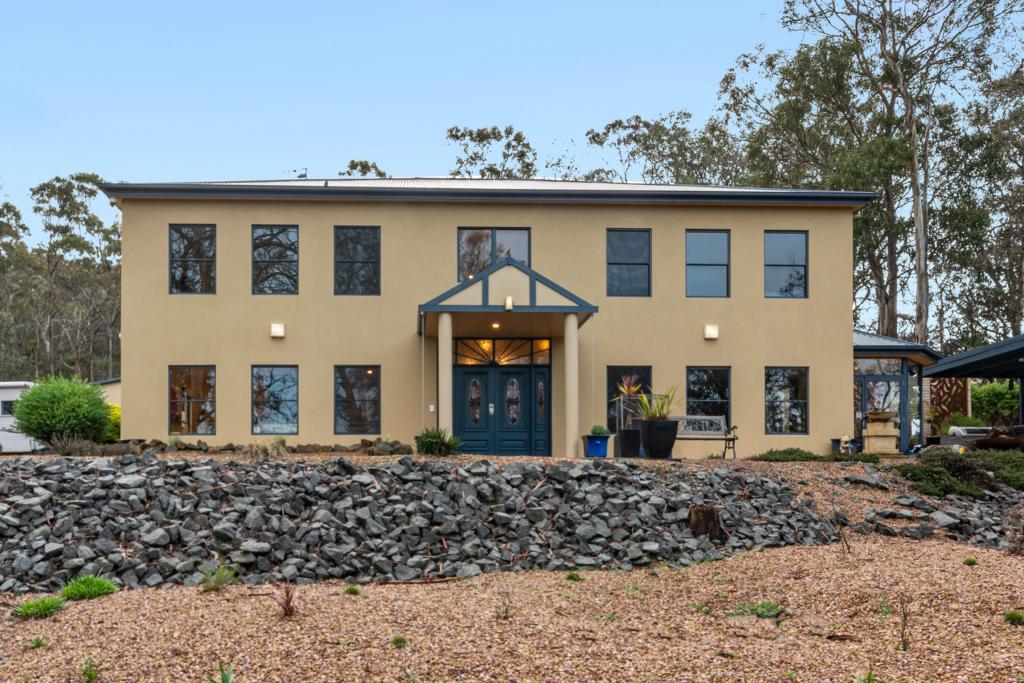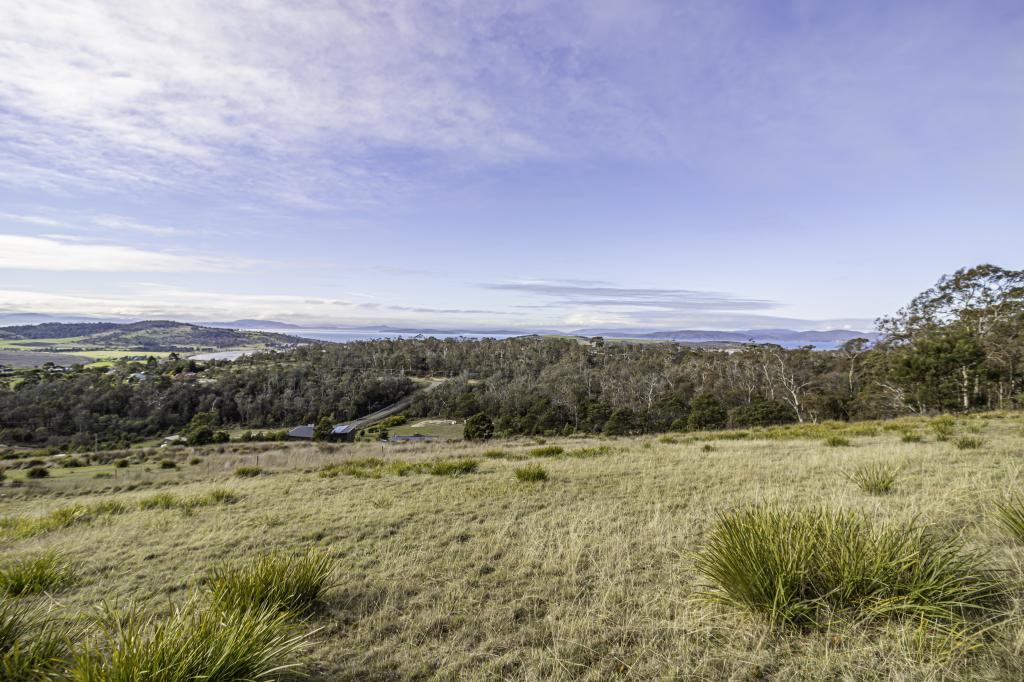1544 South Arm RoadSandford TAS 7020
Property Details for 1544 South Arm Rd, Sandford
1544 South Arm Rd, Sandford is a 4 bedroom, 3 bathroom House with 2 parking spaces and was built in 1990. The property has a land size of 19630m2 and floor size of 355m2. While the property is not currently for sale or for rent, it was last sold in August 2013.
Last Listing description (August 2013)
Give me a home among the gum trees
You know the good old Aussie tune. Well life among the gum trees doesn't get much better than this. A rare find in terms of design and positioning, it is the undercover attributes and passive solar gains that bring kapow to this incredible property over approximately five acres at tranquil Sandford.What may look like your normal two-story brick abode on arrival will captivate you with its energy efficient standouts. A decadent floor plan of approximately 38 squares boasts multiple living, four bedrooms, three bathrooms, stunning vistas, outdoor in-built wood fired oven and a super-sized downstairs industrial area equipped to host any version of work or play.Energy efficiencies are a highlight of the home. Solar panels and five thermal storage walls to absorb and maintain heat are strategically positioned in accordance to sun trajectory ensuring you are warm in winter, cooler in summer and hardly have to turn on the heat pump that also comes provided for those just in case moments. A treasured blend of brick and timber feature with exposed beams, personal touches and craftsmanship are the standouts. The main living area sits upstairs with a fabulous internal atrium that will quickly become your favourite haunt. It flows into a massive living/lounge with expansive windows and accompanying window seat to frame a spectacular panorama sitting above Clifton Beach stretching as far as the eye can see towards Eaglehawk Neck. A large kitchen supports with high benches to shield culinary activity whilst the breakfast bar wraps around the high bench tops. Upstairs steps onto a wrap verandah large enough to entertain or to guide gently to an incredible outdoor undercover entertaining zone, complete with your own custom built wood oven for Friday night pizzas or roasting cook ups. The master bedroom steps off from the main living with water views, walk-in-robe and timber ensuite. The remaining three bedrooms flow off a large rumpus with quirky mezzanine levels in a dreamy spot for kids to sleep or for storage. Supporting main bathroom, cupboard laundry and rear ramped access complete the top level.Glass encased internal stairs lead to the lower domain where standout space waits including double secure lock-up garage and enormous downstairs entertaining, work or playroom with its own external access and wait for it heated floor and separate bathroom. Everything has been thought of in this clever example of modern living. Impressive scenery, native bush, sprawling floor plan, landscaped grounds plus all the benefits of energy efficiencies, this is a package to keep the entire family happy.
Property History for 1544 South Arm Rd, Sandford, TAS 7020
- 13 Aug 2013Sold for $580,000
- 24 Jul 2013Listed for Sale OFFERS OVER $595,000
- 09 Aug 1985Sold for $27,000
Commute Calculator
Recent sales nearby
See more recent sales nearbySimilar properties For Sale nearby
See more properties for sale nearbyAbout Sandford 7020
The size of Sandford is approximately 49.2 square kilometres. It has 9 parks covering nearly 11.1% of total area. The population of Sandford in 2011 was 1,902 people. By 2016 the population was 1,882 showing a population decline of 1.1% in the area during that time. The predominant age group in Sandford is 50-59 years. Households in Sandford are primarily couples with children and are likely to be repaying $1400 - $1799 per month on mortgage repayments. In general, people in Sandford work in a professional occupation. In 2011, 92% of the homes in Sandford were owner-occupied compared with 92.2% in 2016.
Sandford has 904 properties. Over the last 5 years, Houses in Sandford have seen a 57.65% increase in median value. As at 31 October 2024:
- The median value for Houses in Sandford is $1,059,721 while the median value for Units is $538,157.
- Houses have a median rent of $550.
Suburb Insights for Sandford 7020
Market Insights
Sandford Trends for Houses
N/A
N/A
View TrendN/A
N/A
Sandford Trends for Units
N/A
N/A
View TrendN/A
N/A
Neighbourhood Insights
© Copyright 2024 RP Data Pty Ltd trading as CoreLogic Asia Pacific (CoreLogic). All rights reserved.


 0
0

/assets/perm/vvu2dfqllai6vgv5rftvzvjml4?signature=3f9fadc189d5b443e16cac4bf2ab411d96d548eed77d64a514580a78cc9d3b25) 0
0 0
0
 0
0
 0
0 0
0

