1322 South Arm RoadSandford TAS 7020
Property Details for 1322 South Arm Rd, Sandford
1322 South Arm Rd, Sandford is a 4 bedroom, 2 bathroom House with 43 parking spaces and was built in 1978. The property has a land size of 76190m2 and floor size of 161m2. While the property is not currently for sale or for rent, it was last sold in December 2012.
Last Listing description (May 2013)
QUALITY, STYLE, SPACE
PICTURESQUE PIPE CLAY LAGOON SPARKLES BELOW THE PARK LIKE GROUND OF THIS EXECUTIVE QUALITY WATERSIDE PROPERTY. YOUR DINGHY, ON THE SHORELINE READY TO LAUNCH. THE PROPERTY LENDS ITSELF TO A MULTITUDE OF USES WITH ITS SUBSTANTIAL OUTBUILDINGS, AN EXPANSIVE CEMENT PAVED DRIVEWAY AND PARKING AREA, FOUR LUSH AND NEWLY FENCED PADDOCKS AND 2 STOCK WATERING DAMS. AT THE TOP OF THE 7.1 HA BLOCK, THERE'S A HUGE BRICK AND COLOURBOND WAREHOUSE WITH 3 PHASE POWER WHICH IS DIVIDED INTO TWO AREAS OF 102M2 PLUS LOFT AREA AND 156M2. BUILT WITH A HIGH ROOF TO HOUSE GIANT EXCAVATORS AND TRUCKS., IN FRONT IS A WASH BAY AND CONCRETE PARKING AREA. FURTHER DOWN THE BLOCK IS ANOTHER LARGE WORKSHOP BUILDING DIVIDED INTO 2 ROOMS, ONE 99M2, LINED AND CARPETED WITH WOOD HEATER, USED AS A GYMNASIUM/HOBBY ROOM. THE OTHER 84M2 IS USED AS GARAGE AND WORKSHOP. NOTE, A TOILET IS PROVIDED HERE FOR CONVENIENCE. THEN JUST BEFORE THE DELIGHTFUL, SPACIOUS HOME IS A TRIPLE CARPORT WITH A COVERED STAIRWAY DOWN TO A PAVED PORCHWAY WITH ADJOINING ESTABLISHED GARDENS. THE HOME'S BRIGHT ENTRANCE FOYER HAS SOLID FOLDING DOORS TO A HUGE AND CARPETED OPEN LOUNGE/DINING ROOM WITH A FREE-STANDING WOOD HEATER AND A SLIDING DOOR TO A LONG AND WIDE REAR VERANDAH, IDEAL FOR ENTERTAINING AND WITH VIEWS ACROSS THE LAWNS TO THE LAGOON. ADJOINING IS A WELL-APPOINTED CELERY TOP PINE KITCHEN WITH A GAS COOKTOP, A TILE SPLASHBACK AND AN EXHAUST FLUE, A STAINLESS STEEL DOUBLE WALLOVEN, A DUAL SINK AND STAINLESS STEEL DISHWASHER, A STEP-IN PANTRY AND A BREAKFAST BAR BEFORE A LIGHT-FILLED FAMILY ROOM WITH A SLIDING DOOR TO THE GROUNDS. DOWN A HALLWAY IS A SPACIOUS LAUNDRY WITH DOOR TO A DRYING AREA, A BATHROOM WITH A BIG SKYLIGHT, A CORNER SPA, A SEPARATE SHOWER BAY, A VANITY UNIT, A TASTIC LIGHT/HEATER/EXHAUST AND A BIG OPAQUE WINDOW, A POWDER ROOM WITH SKYLIGHT, AN END OF PASSAGE WALK-IN CLOSET AND FOUR BEDROOMS WITH THREE HAVING BUILT-IN WARDROBES AND THE MASTER HAVING A WALK-IN ROBE, AN ENSUITE WITH SKYLIGHT AND SLIDING DOOR TO OUTSIDE. ON THE OTHER SIDE OF THE LIVING ROOM, A SLIDING DOOR CAN BE SEALED OFF TO CREATE A SELF-CONTAINED UNIT. IT CURRENTLY OPENS TO A VESTIBULE WITH ITS OWN FRONT DOOR AND AN ADJOINING SITTING ROOM BEFORE ANOTHER VAST OPEN LIVING AREA WITH A WOOD HEATER AND SERVERY TO A SECOND FULL KITCHEN WITH A WALK-IN PANTRY AND MEALS AREA, A BATHROOM WITH A LOO AND TASTIC AND TWO BEDROOMS WITH BUILT-IN WARDROBES AND ONE ALSO HAVING AN ENSUITE BATHROOM. A LARGE LAUNDRY WITH DOOR TO A PRIVATE, PAVED AND COVERED COURTYARD. THE SHELTERED GROUNDS HAVE BEEN NICELY LANDSCAPED WITH MANY PLANTINGS OF TREES AND SHRUBS AND THERE'S A PAVED ENTERTAINMENT AREA WITH A BUILT-IN BARBECUE AND WATER OUTLOOK. CLOSE BY ARE SURF BEACHES AND LAUNCHING RAMPS, SUPERMARKET, DOCTORS, CHEMISTS, CAFES AND RESTAURANTS, TAVERNS, RSL CLUB AND GOLF COURSE. SCHOOLS AND OTHER FACILITIES ARE ONLY MINUTES AWAY IN BOTH DIRECTIONS AND GOVERNMENT BUS SERVICES TO HOBART AT THE TOP OF THE ACREAGE. I HAVE LIVED IN SANDFORD AND SOLD PROPERTIES IN THE AREA FOR OVER 26 YEARS AND HAVE YET TO SEE A BETTER ALL ROUND ACREAGE PROPERTY.
Property History for 1322 South Arm Rd, Sandford, TAS 7020
- 07 Dec 2012Sold for $766,000
- 03 May 2012Listed for Sale MID - HIGH $700,000'S
- 27 Sep 2010Sold for $720,000
Commute Calculator
Recent sales nearby
See more recent sales nearbySimilar properties For Sale nearby
See more properties for sale nearbyAbout Sandford 7020
The size of Sandford is approximately 49.2 square kilometres. It has 9 parks covering nearly 11.1% of total area. The population of Sandford in 2011 was 1,902 people. By 2016 the population was 1,882 showing a population decline of 1.1% in the area during that time. The predominant age group in Sandford is 50-59 years. Households in Sandford are primarily couples with children and are likely to be repaying $1400 - $1799 per month on mortgage repayments. In general, people in Sandford work in a professional occupation. In 2011, 92% of the homes in Sandford were owner-occupied compared with 92.2% in 2016.
Sandford has 904 properties. Over the last 5 years, Houses in Sandford have seen a 57.65% increase in median value. As at 31 October 2024:
- The median value for Houses in Sandford is $1,059,721 while the median value for Units is $538,157.
- Houses have a median rent of $550.
Suburb Insights for Sandford 7020
Market Insights
Sandford Trends for Houses
N/A
N/A
View TrendN/A
N/A
Sandford Trends for Units
N/A
N/A
View TrendN/A
N/A
Neighbourhood Insights
© Copyright 2024 RP Data Pty Ltd trading as CoreLogic Asia Pacific (CoreLogic). All rights reserved.


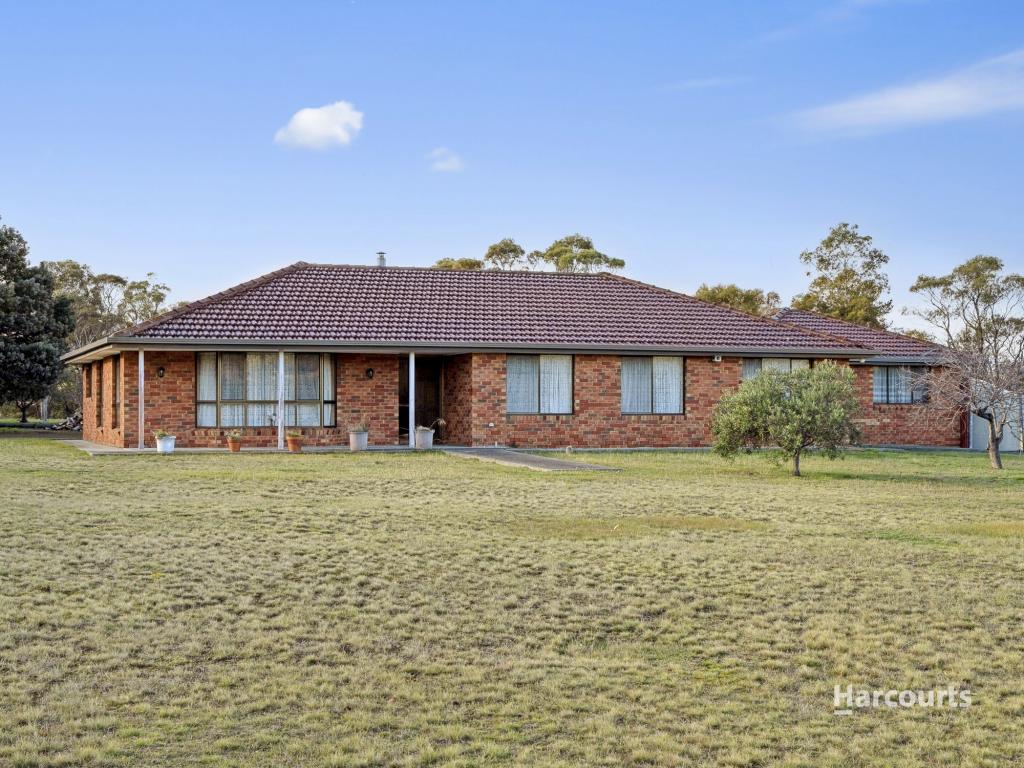 0
0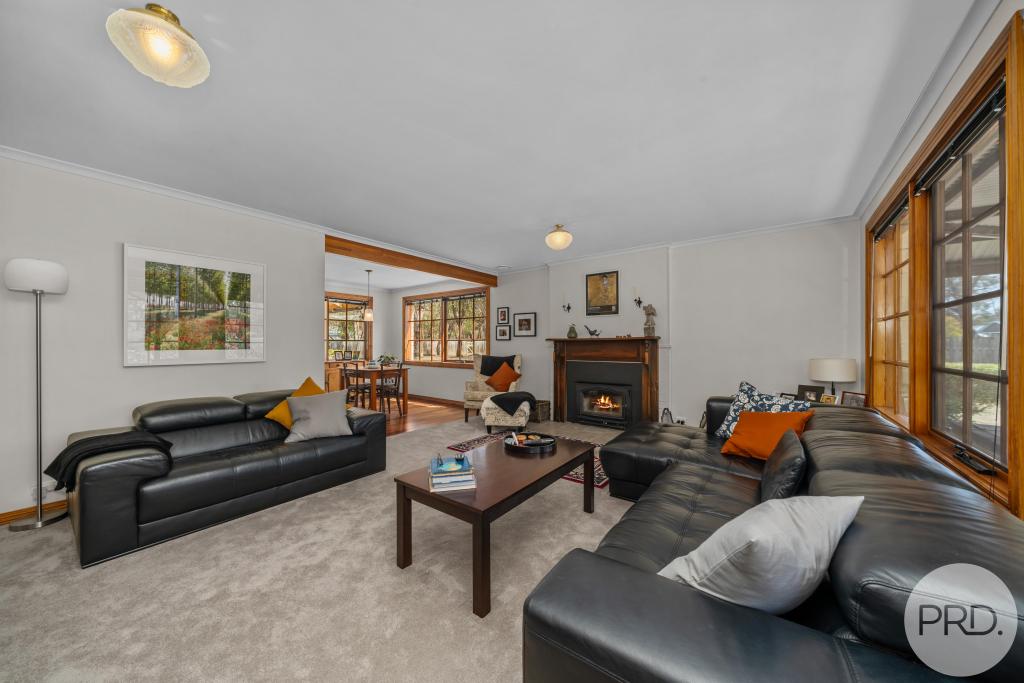 0
0
/assets/perm/rcjwkkpis4i63dfimwr6p3aeyu?signature=384de1351caa2ffca83098dbd47f446d635f10d22864d394043376d42fb734d2) 0
0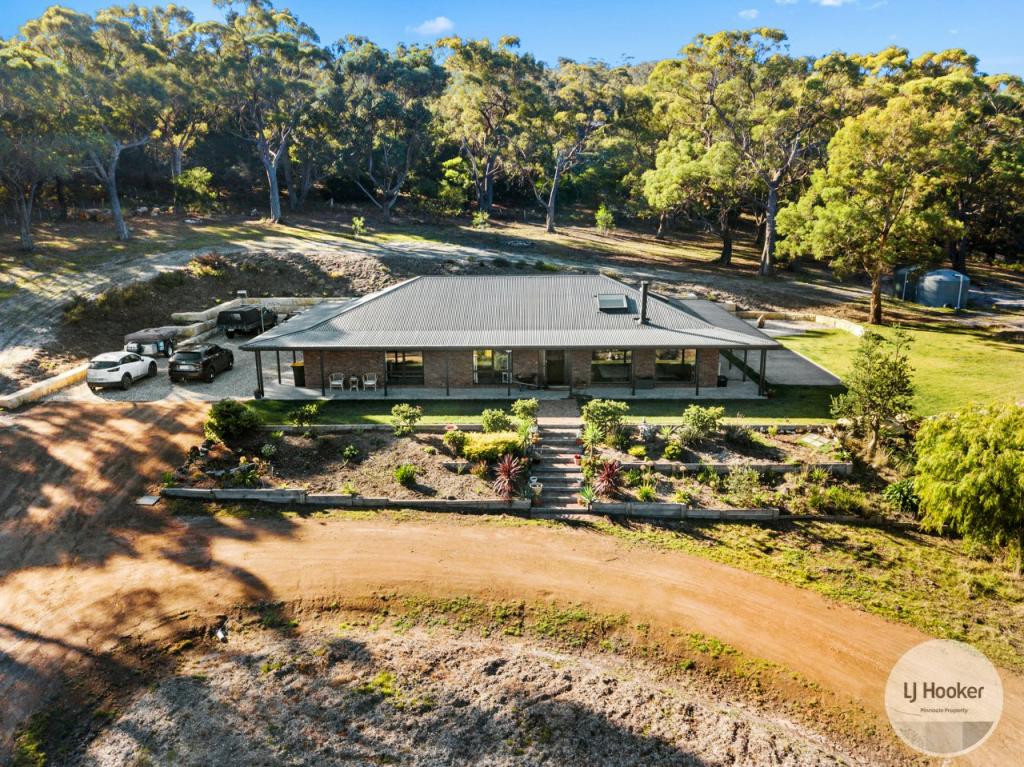 0
0


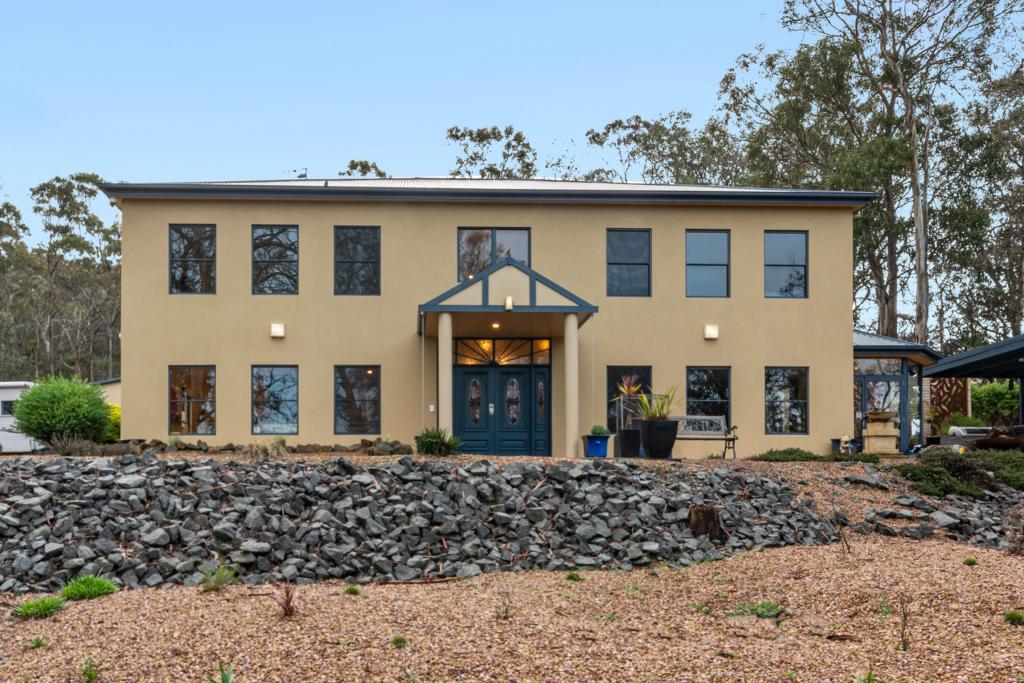 0
0
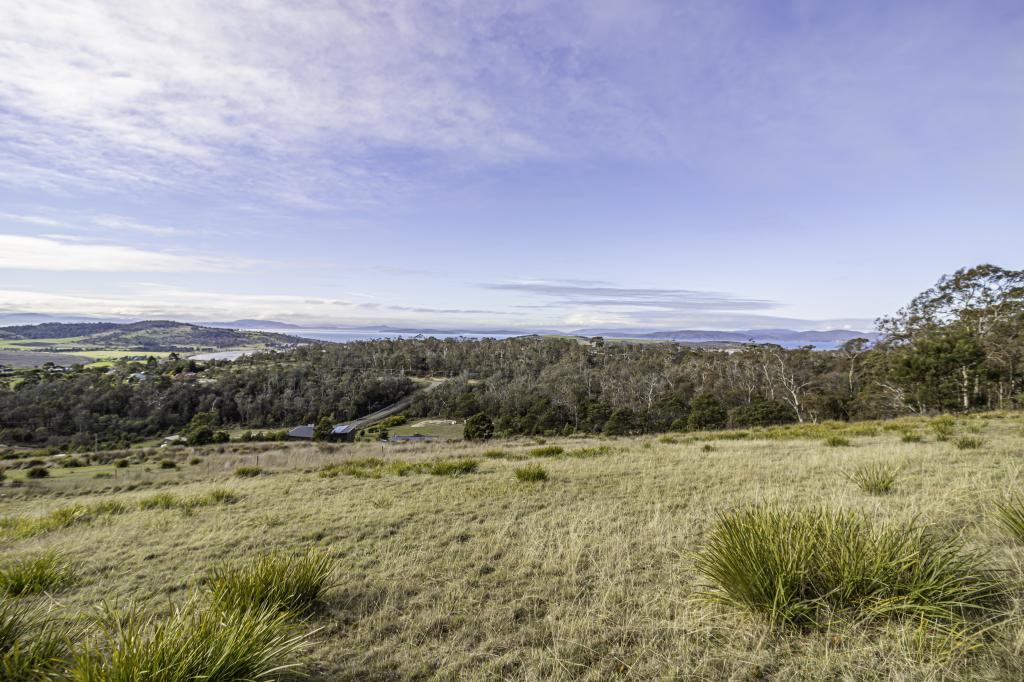 0
0

