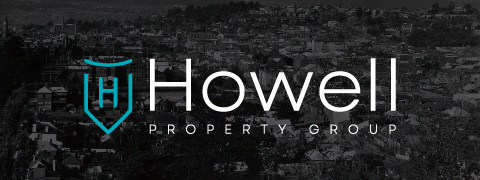9 Bond StreetRoss TAS 7209
Property Details for 9 Bond St, Ross
9 Bond St, Ross is a bedroom, 2 bathroom House with 2 parking spaces. The property has a land size of 13881m2 and floor size of 185m2.
Last Listing description (October 2016)
G.J. Gardner Homes presents three beautifully designed family homes with innovative layouts.
Introducing the Westerfolds, available in three different floor plan sizes with four different styles of façade. The Westerfolds homes show true influence from our professional home designers, we are proud to offer this design to our clients.
• *Site Costs.
• *Fly Screens for Opening Windows.
• *Fly Screen Doors for Sliders.
• *Floor Coverings. • *LED Downlights to Living Areas.
• *Window Furnishings, Roller Blinds and Panel Glides to Sliders.
• *Clipsal Alarm System.
• *Clothesline • * Broom / Stipple Finish Concrete Driveway.
• *Broom / Stipple Finish Concrete Path to Clothes Line.
• *Upgrade options Available Standard Inclusions: General:
• *All Construction to National State and Local Government requirements.
• *Engineers soil test, wind classification, BAL rating and site assessment.
• *Detailed working Drawings.
• *Detailed specifications.
• *Professional Colour Consultation Service.
• *Public Liability and Construction Insurance.
• *Building Permit ( house related)
• *Timber pre-fabricated frames and roof trusses to comply with AS1684 National Timber Framing Code.
• *‘M’ Class Foundation ( stiffened raft slab or waffle-pod used at builders discretion)
• *450mm Eaves as per plans where shown
• *Cut and Fill up to 300mm over house area. ( no soil removal)
• *Colourbond Roofing, Fascia and Guttering.
• *Daikin Reverse Cycle Inverter Heat Pump to Main Living Area. ( split system up to 10 KW plan dependant)
• *8ft ceiling height.
• *Colourbond Panel Lift with Auto Opener.
• *Insulation (R4.0 Ceiling Batts and R2.0 Wall Batts with Enviroseal Wrap).
• *Double Glazed Awning Windows. ( BAL rating may require some windows to be upgraded to toughened).
• *Wet Areas Tiled with Skirting tiles to match floor tiles 100mm high. (Bathroom, Ensuite, WC and Laundry)
• * Rinnai Hotflo Electric Hot Water System. ( 250 litre storage tank).
• *3 Coat Paint System using Haymes Ultra Paint.
• *1 double power point to each room & 3 to the Kitchen.
• *Batten Light Point Per Room.
• *2 External Batten Light Points.
• *Smoke Detectors ( as per regulations ).
• *Ceiling Exhaust Fans to All Showers.
• *1 TV Point and External Antenna.
• *1 Phone Point
• *Professional House Clean
• *Construction Rubbish Removal and Site Clean.
• *90 Day Maintenance Program.
Features include: Alfresco, Broom Cupboard, Dining Room, Formal Entry, Family Room, Garage, Kitchen, Laundry, Lounge, Open Plan Living, Porch, Robe, Walk-in Robe, Floorcoverings., Window Furnishings., LED Down Lights to the Living Rooms., Clipsal Alarm Sysytem., Fixed Price Contract, Clothes Line
NOTE: Package price is based on a standard floor plan and standard fa ade (may be smaller than fa ade shown). Package may be subject to developer s design review panel, council final approval and G.J. Gardner Homes procedure of purchase. Package price excludes stamp duty on land, legal fees and conveyancing costs (including transfer of title and searches). Prices are inclusive of GST and may change without notice. Package subject to two separate contracts. G.J Gardner Homes makes no guarantee the lot number advertised will be available at the time of purchase. Photographs may depict fixtures, finishes and features not supplied by G.J Gardner Homes. Excluded items include but are not limited to landscaping items such as planter boxes, retaining walls, water features, pergolas, screens, driveways and decorative items such as fencing and outdoor kitchens or barbeques. This design and illustration remains the property of G.J Gardner Homes and may not be reproduced in whole or in part without written consent. For detailed home pricing, please talk to a New Homes Consultant.
Property History for 9 Bond St, Ross, TAS 7209
- 19 Aug 2016Listed for Sale From $271,006
Commute Calculator
Recent sales nearby
See more recent sales nearbySimilar properties For Sale nearby
See more properties for sale nearbyAbout Ross 7209
The size of Ross is approximately 681.3 square kilometres. It has 4 parks. The population of Ross in 2011 was 423 people. By 2016 the population was 415 showing a population decline of 1.9% in the area during that time. The predominant age group in Ross is 40-49 years. Households in Ross are primarily childless couples and are likely to be repaying $300 - $449 per month on mortgage repayments. In general, people in Ross work in a managers occupation. In 2011, 69.8% of the homes in Ross were owner-occupied compared with 77% in 2016.
Ross has 310 properties. Over the last 5 years, Houses in Ross have seen a 103.78% increase in median value, while Units have seen a 289.75% increase. As at 31 October 2024:
- The median value for Houses in Ross is $440,244 while the median value for Units is $366,681.
Suburb Insights for Ross 7209
Market Insights
Ross Trends for Houses
N/A
N/A
View TrendN/A
N/A
Ross Trends for Units
N/A
N/A
View TrendN/A
N/A
Neighbourhood Insights
© Copyright 2024 RP Data Pty Ltd trading as CoreLogic Asia Pacific (CoreLogic). All rights reserved.


 0
0
 0
0
 0
0
 0
0 0
0 0
0 0
0
