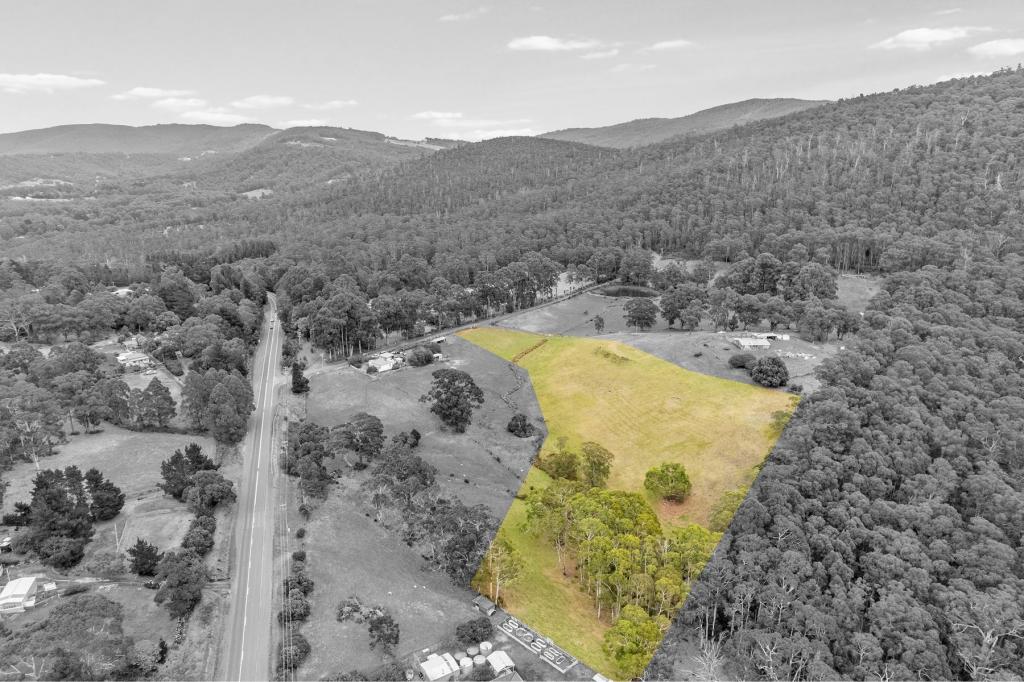16 Haigh RoadLower Snug TAS 7054
Property Details for 16 Haigh Rd, Lower Snug
16 Haigh Rd, Lower Snug is a 5 bedroom, 2 bathroom House with 16 parking spaces and was built in 2021. The property has a land size of 40290m2 and floor size of 223m2. While the property is not currently for sale or for rent, it was last sold in May 2022.
Last Listing description (July 2022)
Beautifully built in 2021 to the highest standards, this bespoke masterpiece of grand proportions offers the perfect balance of space, comfort, and versatility with a luxurious contemporary style set on 4 hectares of stunning semi cleared bushland adjacent to the Conningham Nature Reserve.
The home is beautifully warm and welcoming thanks to the expansive open plan living and high-end insulation, including double-glazed large windows providing abundant natural light throughout. Sliding doors lead to the outdoor entertainment area with expansive bushland views. The striking kitchen has been custom made and is fit with high quality appliances and perfectly complemented by a large walk in pantry.
Cleverly designed for the family, the parents retreat is positioned in the middle of the home offering a generous master bedroom with windows to capture uninterrupted leafy views, along with a large walk in robe and stylish ensuite. An additional room at the end of the house could be utilised as a second living space, home office or additional bedroom.
The remaining three bedrooms are all generous in size and all feature built in wardrobes. These are all serviced be a separate bathroom, separate spacious laundry, and toilet and ample storage throughout.
The yard has recently been landscaped and is the perfect space for kids, pets and entertaining. Located in a peaceful tranquil setting this property is under 35 minutes to the City and a short drive to Conningham Beach.
- Stylish & contemporary design
- Recently landscaped yard
- Custom made kitchen
- Complete privacy in a tranquil setting
- Under 35 minutes to the CBD
- Situated on approximately 4 hectares (9.95 acres) of land zoned environmental living
- Peaceful, private location, abundant with wildlife
- Expansive veranda ideal for entertaining
- All day sun through large double-glazed windows
- Open plan living, dining & Kitchen with large walk-in pantry
- Lounge with veranda access featuring wood heater & heat pump
- Heat transfer system flows warm air to all bedrooms
- Separate laundry with external access
- Family bathroom with separate bathtub & shower
- Five bedrooms however one has been designed as a rumpus room if required
- Large 8x10 garage & double car port
- Tranquil bush setting close to popular beach & hiking tracks
- Close proximity to local cafes, shops, schools & parks
Construction Type: Hardiplank
Council rates are $2000 pa approx.
Estimate rental rates: $600 - $700 per week.
Petrusma Property has obtained the information on this property from what we believe are reliable sources and have no reason to doubt its accuracy however we cannot guarantee its exactness. Prospective purchasers are advised to execute their own enquiries.
Property History for 16 Haigh Rd, Lower Snug, TAS 7054
- 27 May 2022Sold for $1,335,000
- 26 Apr 2022Listed for Sale Offers Over $1,295,000
- 20 Nov 2020Sold for $97,000
Commute Calculator
Recent sales nearby
See more recent sales nearbySimilar properties For Sale nearby
See more properties for sale nearbyAbout Lower Snug 7054
The size of Lower Snug is approximately 8.3 square kilometres. It has 1 park covering nearly 6.4% of total area. The population of Lower Snug in 2011 was 321 people. By 2016 the population was 459 showing a population growth of 43.0% in the area during that time. The predominant age group in Lower Snug is 10-19 years. Households in Lower Snug are primarily couples with children and are likely to be repaying $1800 - $2399 per month on mortgage repayments. In general, people in Lower Snug work in a professional occupation. In 2011, 86.8% of the homes in Lower Snug were owner-occupied compared with 86.9% in 2016.
Lower Snug has 216 properties. Over the last 5 years, Houses in Lower Snug have seen a 54.47% increase in median value. As at 30 September 2024:
- The median value for Houses in Lower Snug is $766,867 while the median value for Units is $544,340.
Suburb Insights for Lower Snug 7054
Market Insights
Lower Snug Trends for Houses
N/A
N/A
View TrendN/A
N/A
Lower Snug Trends for Units
N/A
N/A
View TrendN/A
N/A
Neighbourhood Insights
© Copyright 2024 RP Data Pty Ltd trading as CoreLogic Asia Pacific (CoreLogic). All rights reserved.


 0
0
 0
0 0
0

 0
0

