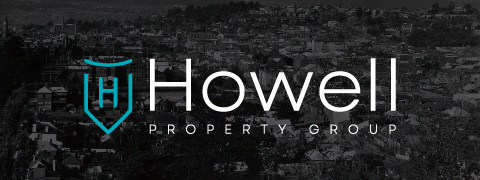21 Kavala StLegana TAS 7277
Property Details for 21 Kavala St, Legana
21 Kavala St, Legana is a 3 bedroom, 3 bathroom House with 7 parking spaces. The property has a land size of 2020m2.
Last Listing description (August 2023)
From the moment you arrive at the property, conveniently situated just minutes from the popular Legana Shopping Complex, Doctors, Chiropractor, Dentist, Gym, Vet etc. and a brief daily commute from Launceston, you will agree that it exudes an elegance and simplicity which is instantly appealing. Set on a generous allotment of approximately 1/2 an acre (2020Sqm or thereabouts), built in 2017, fully fenced (with remote entry front gate) and complimented by low maintenance landscaped gardens and the bonus of garaging for seven plus cars, the contemporary styled, two storey home (approximately 346Sqm of floor area) and grounds have been fastidiously maintained in as new condition. The versatility of the cleverly designed flow through nature of the entire living space, including a media room, enables you to use the various zones in whatever manner you desire, making this a home both families and entertainers alike will appreciate.
Luxuriously appointed for your living and entertaining pleasure the craftsman built home boasts many extras such as a very high bush fire rating (BAL 29), steel screens, double tinted tempered glass windows, two heat pumps coupled with a heat transfer system adding to the efficiency when distributing air around the home, quality stone bench tops in the kitchen (the breakfast bar has a waterfall end), bathrooms also with stone tops, Tasmanian Oak floating flooring and architraves, plush carpeting, quality window furnishings and added insulation and sound proofing where required etc. etc. (the remainder you will see at inspection).
For those wishing to avoid stairs the beauty of this floor plan is that it offers complete daily living on the top level, having flat entry from the front door or the double garage. The top floor comprises a light airy lounge with easy access to the designer kitchen featuring subway tiling and incorporating more than adequate bench and cupboard space, lots of drawers, a dishwasher and a built in microwave oven and a good size dining area adjoining a casual dining/entertaining room that flows through to the outdoor deck and barbeque area (space for any form of entertaining whether it be a sophisticated dinner party, a casual barbeque with a few friends and family or for the more adventurous, entertaining on a grand scale if desired). Completing this multi zoned entertaining space is the very comfortable media room (the projector and screen will remain). There is a separate storage closet (ideal for keeping items like suitcases which can take up a lot of space), three bedrooms, the master located to the front of the home, with a wall of mirrored built in robes and an opulent en-suite, bedrooms 2 & 3 (one currently used as an office) both double and also with built in mirrored robes and there is a beautiful family bathroom and multiple toilets throughout (no waiting in line here).
A great addition to this property is the amount of garage space. You will have the convenience of a double garage (internal access to the home) to the front of the residence with a single garage to the rear of the home and the piece de resistance being a huge separate garage/workshop set well apart from the home capable of accommodating 4 cars (approximately 11 x 6m) and having higher the average ceilings that will cater for your boat, camper, caravan etc. This shed would be perfect for the avid car collector or generally anyone wanting a larger than average workshop already equipped with loads of power points, a wood heater and a toilet. Indeed, the handyman's home away from home !
Reflecting amazing attention to detail inside and out, a drive-by of this property will not suffice. Viewing is by appointment only and is essential to fully appreciate this enviable lifestyle opportunity. Don't delay...call Kaylene Bushby now to arrange your inspection of an exceptional property that you will be proud to call home.
Property History for 21 Kavala St, Legana, TAS 7277
- 10 Jun 2022Listed for Sale Not Disclosed
Commute Calculator
Recent sales nearby
See more recent sales nearbySimilar properties For Sale nearby
See more properties for sale nearbySimilar properties For Rent nearby
See more properties for rent nearbyAbout Legana 7277
The size of Legana is approximately 31.9 square kilometres. It has 5 parks covering nearly 0.5% of total area. The population of Legana in 2011 was 3,678 people. By 2016 the population was 4,017 showing a population growth of 9.2% in the area during that time. The predominant age group in Legana is 40-49 years. Households in Legana are primarily couples with children and are likely to be repaying $1000 - $1399 per month on mortgage repayments. In general, people in Legana work in a professional occupation. In 2011, 85.4% of the homes in Legana were owner-occupied compared with 82.1% in 2016.
Legana has 2,414 properties. Over the last 5 years, Houses in Legana have seen a 73.36% increase in median value, while Units have seen a 56.77% increase. As at 31 August 2024:
- The median value for Houses in Legana is $735,970 while the median value for Units is $483,436.
- Houses have a median rent of $548 while Units have a median rent of $458.
Suburb Insights for Legana 7277
Market Insights
Legana Trends for Houses
N/A
N/A
View TrendN/A
N/A
Legana Trends for Units
N/A
N/A
View TrendN/A
N/A
Neighbourhood Insights
© Copyright 2024 RP Data Pty Ltd trading as CoreLogic Asia Pacific (CoreLogic). All rights reserved.


 0
0
 0
0

 0
0

 0
0

 0
0
 0
0 0
0
 0
0
 0
0
