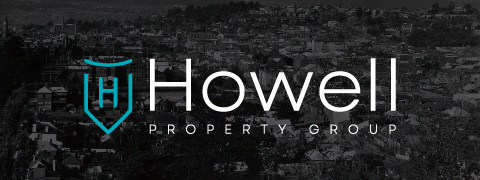98 Frankland StreetLaunceston TAS 7250
Property Details for 98 Frankland St, Launceston
98 Frankland St, Launceston is a 3 bedroom, 2 bathroom House and was built in 1840. The property has a land size of 324m2 and floor size of 125m2. While the property is not currently for sale or for rent, it was last sold in March 2022.
Last Listing description (May 2022)
This stunning transformation has to be seen to be appreciated. No expense has been spared! This home is a lucrative Air BnB presently with great future bookings.
Upon entering this gorgeous Heritage Listed cottage you can immediately feel what it would have been like when originally built back in 1840, we are told this home is one of the oldest existing homes in Launceston. Once inside you are met with stunning timber flooring luring you into the home and through to the beautiful extension and entertaining delight!
The 3 bedrooms are all at the front of the home and feature built in robes, quality carpets and white plantation shutters on windows. The master suite also includes a stunning ensuite with shower, toilet and vanity. The bathrooms both feature beautiful floor to ceiling tiling and walk in showers. The family bathroom also includes a large freestanding bath to soak away in after a long day. There is access to the laundry and separate toilet from the bathroom also.
The new section of the home is at the rear and really is the perfect addition to this already beautiful home. It includes an open kitchen/dining and lounge space with sliding stacker door access out to the rear timber deck and private backyard. This whole area has stunning burnished concrete flooring and wood heater.
The entertainer's kitchen features a stunning concrete breakfast bar with built in sink. There is a large 900mm stove with gas cook top, dishwasher and 2nd sink.
The whole home is insulated and has been re-wired, re-plumbed and a new roof has also been installed in recent years.
Minutes to shops, cafes, the Launceston General Hospital and the CBD, this property is sure to tick a lot of boxes! There is an option to purchase walk in walk out if required.
- Gorgeous colour palette;
- Total renovation including impressive extension at rear;
- Stunning entertainers' kitchen with quality fixtures;
- Sliding door access to outdoor deck to bring indoor and outdoor living together;
- Large in wall wood heater to keep the home comfortable all year round;
- New garden shed at rear;
- Level walk to town, hospital and other amenities.
Year Built: 1840
House Size: 144.5m2
Land Size: 307m2
Council Rates: $1,388 pa approx
Water Rates: $1,000 pa approx
Municipality: Launceston City
School Catchments: West Launceston Primary, Launceston College
Zoning: Inner Residential
Sims for Property has no reason to doubt the accuracy of the information in this document which has been sourced from means which are considered reliable, however we cannot guarantee accuracy. Prospective purchasers are advised to carry out their own investigations.
Property History for 98 Frankland St, Launceston, TAS 7250
- 29 Mar 2022Sold for $820,000
- 27 Feb 2022Listed for Sale Best Offers Over $795,000
- 28 Oct 2019Sold for $580,000
Commute Calculator
Recent sales nearby
See more recent sales nearbySimilar properties For Sale nearby
See more properties for sale nearbySimilar properties For Rent nearby
See more properties for rent nearbyAbout Launceston 7250
The size of Launceston is approximately 4.5 square kilometres. It has 13 parks covering nearly 16.4% of total area. The population of Launceston in 2011 was 2,897 people. By 2016 the population was 2,929 showing a population growth of 1.1% in the area during that time. The predominant age group in Launceston is 20-29 years. Households in Launceston are primarily childless couples and are likely to be repaying $1000 - $1399 per month on mortgage repayments. In general, people in Launceston work in a professional occupation. In 2011, 47% of the homes in Launceston were owner-occupied compared with 48.2% in 2016.
Launceston has 3,721 properties. Over the last 5 years, Houses in Launceston have seen a 53.73% increase in median value, while Units have seen a 42.25% increase. As at 31 October 2024:
- The median value for Houses in Launceston is $734,272 while the median value for Units is $497,284.
- Houses have a median rent of $480 while Units have a median rent of $430.
Suburb Insights for Launceston 7250
Market Insights
Launceston Trends for Houses
N/A
N/A
View TrendN/A
N/A
Launceston Trends for Units
N/A
N/A
View TrendN/A
N/A
Neighbourhood Insights
© Copyright 2024 RP Data Pty Ltd trading as CoreLogic Asia Pacific (CoreLogic). All rights reserved.


/assets/perm/h44arxlp2qi63ojn5mscw3bc6q?signature=8c015dab60457903653ad3cfcf94d111de07bd1727f9fd8d0d213e68244db557) 0
0
 0
0

/assets/perm/6dnmgbtlryi63jbt2n24qimnei?signature=3388d715f458870e872ff32b1708091e5155fe0f546d09a54c7e4b85fe40c60a) 0
0 0
0
 0
0 0
0
 0
0
 0
0 0
0
