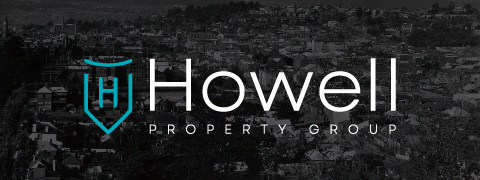21 Canning StreetLaunceston TAS 7250
Property Details for 21 Canning St, Launceston
21 Canning St, Launceston is a 4 bedroom, 2 bathroom House with 3 parking spaces and was built in 1958. The property has a land size of 469m2 and floor size of 223m2. While the property is not currently for sale or for rent, it was last sold in July 2020.
Last Listing description (August 2020)
Located in an undeniably ideal location within walking distance to the CBD, Prince's Square and only a short walk to Launceston's best eateries, bars and specialty stores is this stunning 1950's Master Builder built family home. Drenched in natural light and freshly painted throughout, this home offers plenty of space for the whole family. Upon entering the home, you are greeted with a wide feature staircase that is adjacent to a study/fifth bedroom or playroom that also has separate access outside to the veranda along with plenty of storage options. With beautiful polished timber floors, the lounge and separate dining area is kept toasty and warm with a woodfire heater and thermal blinds. Towards the back of the home is where you will be won over! The kitchen has undergone a stunning transformation with no expense spared! With large double-glazed windows overlooking the garden, endless storage options and high quality Smeg appliances (with not one but two quality ovens!) and plenty of bench space. Off to the side of the kitchen is the updated laundry. With a bathroom also conveniently located downstairs with shower, vanity and toilet.Upstairs you will find four generously sized bedrooms with beautiful linen curtains, large windows allowing plenty of natural light and built-in wardrobes. The upstairs bathroom has been tastefully renovated with exquisite Italian Terrazzo tiles, quality fittings, floor heating, separate toilet and the most amazing Japanese bath. There is also a carpeted deck landing area with the perfect little reading nook to take in the views looking out towards the city.The backyard has been beautifully landscaped with low maintenance macrocarpa pine decking, outdoor entertaining area, vegetable garden and outdoor concrete bath/shower which can be enjoyed in any season. Along with a garage and handy workshop underneath the home with additional space to park a further two cars/caravan.Features:andbull; Beautifully renovated kitchen and bathroomandbull; 4 bedrooms with built-ins (and 5th bedroom/study or playroom)andbull; 2 bathroomsandbull; Stunning landscaped outdoor area, including outdoor concrete bath/showerandbull; 20 solar panels with a 5kw inverterandbull; Ideal locationandbull; Single garage with workshop/storage space, with room for a further 2 cars/caravan.Built: 1958Municipality: LauncestonZoning: Inner ResidentialWater Rates: $1,000.00 pa approxCouncil Rates: $2,500.00 pa approxLand size: 465m2 approx.House size: 223m2 approx.Sims for Property has no reason to doubt the accuracy of the information in this document which has been sourced from means which are considered reliable, however we cannot guarantee accuracy. Prospective purchasers are advised to carry out their own investigations.
Property History for 21 Canning St, Launceston, TAS 7250
- 27 Jul 2020Sold for $820,000
- 16 Apr 2020Listed for Sale $849,000-$899,000
- 18 Apr 2016Sold for $557,500
Commute Calculator
Recent sales nearby
See more recent sales nearbySimilar properties For Sale nearby
See more properties for sale nearbySimilar properties For Rent nearby
See more properties for rent nearbyAbout Launceston 7250
The size of Launceston is approximately 4.5 square kilometres. It has 13 parks covering nearly 16.4% of total area. The population of Launceston in 2011 was 2,897 people. By 2016 the population was 2,929 showing a population growth of 1.1% in the area during that time. The predominant age group in Launceston is 20-29 years. Households in Launceston are primarily childless couples and are likely to be repaying $1000 - $1399 per month on mortgage repayments. In general, people in Launceston work in a professional occupation. In 2011, 47% of the homes in Launceston were owner-occupied compared with 48.2% in 2016.
Launceston has 3,747 properties. Over the last 5 years, Houses in Launceston have seen a 60.75% increase in median value, while Units have seen a 43.01% increase. As at 30 November 2024:
- The median value for Houses in Launceston is $744,553 while the median value for Units is $514,998.
- Houses have a median rent of $470 while Units have a median rent of $430.
Suburb Insights for Launceston 7250
Market Insights
Launceston Trends for Houses
N/A
N/A
View TrendN/A
N/A
Launceston Trends for Units
N/A
N/A
View TrendN/A
N/A
Neighbourhood Insights
© Copyright 2024 RP Data Pty Ltd trading as CoreLogic Asia Pacific (CoreLogic). All rights reserved.


/assets/perm/eqwi65n6fmi6nehezvlaev2dv4?signature=fcb9633ce5882a5b11c62de57e0426e8c861c173fd97e11843bca6aaa4cd3866) 0
0 0
0
 0
0
 0
0 0
0
 0
0
 0
0
 0
0
