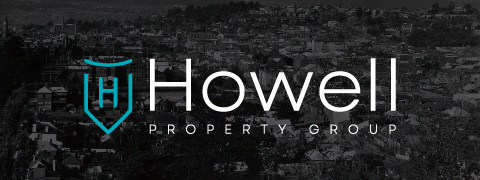13-15 Balfour StreetLaunceston TAS 7250
Property Details for 13-15 Balfour St, Launceston
13-15 Balfour St, Launceston is a 4 bedroom, 2 bathroom House with 3 parking spaces and was built in 1920. The property has a land size of 1062m2 and floor size of 251m2. While the property is not currently for sale or for rent, it was last sold in January 2016.
Last Listing description (November 2024)
Standing proudly at the top of the esteemed Balfour Street, this charming Victorian residence offers a timeless blend of old-world charm and modern convenience complimented by breathtaking city and river views.
The grand property of palatial proportions occupies an impressive 1100m2 allotment, delivering both spacious interiors, and well-designed outdoor areas to enjoy with an abundance of sunshine.
Upon entrance, a central hallway with polished timber floors leads through the home's versatile layout with character features abound including marble and timber fireplace surrounds, high ceilings, and intricate detailing.
The expansive living room features a fireplace, window seat, and access to the sheltered verandah, creating an ideal space for both indoor and outdoor entertaining. Separate dining and living space, with cosy wood heating, open onto a private balcony with views. A comfortable home office also enjoys outdoor access and delightful views.
A well-equipped kitchen comes with good storage within quality cabinetry, and roomy countertops. A generous walk-in pantry sits adjacent, with plenty of room to also house the internal laundry, maximising space and functionality.
Comfortable accommodation comprises of four well-sized bedrooms, two inclusive of built-in wardrobes, including the master suite which comes complete with a charming, window seat. The home is well-serviced with two bathrooms, one with a bath.
Outside, a covered entertaining area is nestled within the beautifully maintained gardens, providing a private oasis for relaxation and gatherings, in addition to the two verandahs with spectacular views.
The property features fantastic off-street parking with a garage and carport, along with outbuildings for extra storage. For year-round comfort, the home offers ducted heating throughout, along with wood heating.
Occupying a coveted, elevated position with unparalleled views and expansive family living, this character-filled home provides an exceptional lifestyle setting on the city fringe.
Surrounded by premium Launceston homes, enjoy all the lifestyle advantages that have made this area such a sought after destination for generations of families. Located a short walk from the Charles Street caf? strip, local favourite restaurants, the Launceston General Hospital, St Georges Square, The Launceston Aquatic Centre and the Launceston CBD.
Property History for 13-15 Balfour St, Launceston, TAS 7250
- 30 Oct 2024Listed for Sale Expressions Of Interest
- 18 Jan 2016Sold for $775,000
- 09 Sep 2014Listed for Sale Offers Over $795,000
Commute Calculator
Recent sales nearby
See more recent sales nearbySimilar properties For Sale nearby
See more properties for sale nearbySimilar properties For Rent nearby
See more properties for rent nearbyAbout Launceston 7250
The size of Launceston is approximately 4.5 square kilometres. It has 13 parks covering nearly 16.4% of total area. The population of Launceston in 2011 was 2,897 people. By 2016 the population was 2,929 showing a population growth of 1.1% in the area during that time. The predominant age group in Launceston is 20-29 years. Households in Launceston are primarily childless couples and are likely to be repaying $1000 - $1399 per month on mortgage repayments. In general, people in Launceston work in a professional occupation. In 2011, 47% of the homes in Launceston were owner-occupied compared with 48.2% in 2016.
Launceston has 3,721 properties. Over the last 5 years, Houses in Launceston have seen a 53.73% increase in median value, while Units have seen a 42.25% increase. As at 31 October 2024:
- The median value for Houses in Launceston is $734,272 while the median value for Units is $497,284.
- Houses have a median rent of $480 while Units have a median rent of $430.
Suburb Insights for Launceston 7250
Market Insights
Launceston Trends for Houses
N/A
N/A
View TrendN/A
N/A
Launceston Trends for Units
N/A
N/A
View TrendN/A
N/A
Neighbourhood Insights
© Copyright 2024 RP Data Pty Ltd trading as CoreLogic Asia Pacific (CoreLogic). All rights reserved.


/assets/perm/eqwi65n6fmi6nehezvlaev2dv4?signature=fcb9633ce5882a5b11c62de57e0426e8c861c173fd97e11843bca6aaa4cd3866) 0
0 0
0
 0
0 0
0
 0
0 0
0 0
0
 0
0
