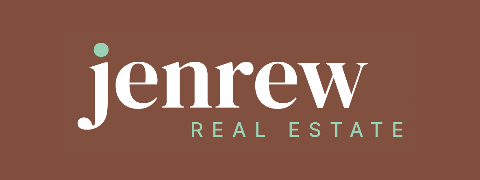6 Mountain View RiseLatrobe TAS 7307
Property Details for 6 Mountain View Rise, Latrobe
6 Mountain View Rise, Latrobe is a 4 bedroom, 2 bathroom House with 2 parking spaces and was built in 2008. The property has a land size of 688m2 and floor size of 263m2. While the property is not currently for sale or for rent, it was last sold in August 2020.
Last Listing description (October 2020)
Just 10 years old, designer home built for a family with lifestyle in mind! This family home has been built with 'something for everyone" in mind. It has a degree of separation for the adults/parents as the family evolves, it has numerous entertainment areas and options with open plan living for family interaction meals and entertaining, games room and home theatre (both including sound proofing) for fun and recreational entertainment, generous deck area for barbecue and the family outdoor and leisure. A dedicated office allows for business administration from home or could be used as a fifth bedroom or music room.
All family living is currently dedicated on the first floor boasting an area of 265 square metres providing open plan interaction, dedicated usage recreation and entertainment rooms, quiet and privacy. The open plan lounge, kitchen and dining area features Tasmanian Oak feature flooring and provides a central point in the home for the family with some degree of separation according to time of day and family schedule. Begin the day with the family at the breakfast bar in the central kitchen with walk in butlers pantry; watch the evening news as a family in the lounge before eating together at the dining table before adjourning for a game of snooker in the games room while watching your favourite live sports, a movie in the home theatre, or sit out on the deck with family and friends for a few drinks and lot of socialising.
There are four dedicated bedrooms, the master with walk in robe and ensuite (the ensuite boasting spa bath, shower and toilet), the three remaining bedrooms have a degree of separation to the master and are adjacent to the main bathroom, all three have built in robes and all are of a size to house at least a queen size bed. The laundry features very generous storage and accesses the deck and back yard. The back yard is securely fenced making it ideal for children and the family pet. The house is fully insulated with further insulation and sound proofing in the dedicated entertainment rooms making for very private living from outdoor and internal influences.
Downstairs gives direct access to the house from the double garages (with twin remote roller doors). Downstairs also features a generous and versatile 36 square metre utility room with ample in built cabinet storage, currently used as a workshop and general storage but could also be used utilised as a cellar, as a rumpus or home gymnasium, the room also provides access to further ground floor storage.
The property is only a few hundred metres from main commuting accessways, medical, schooling and employment opportunities. Approximately 10 minutes to Devonport City and Devonport ferry terminal or airport, approximately an hour to Launceston, and within 30 minutes of regional towns, Deloraine to the east, Sheffield, Ulverstone, Penguin or the City of Burnie to the south and west.
So in a snapshot this ideal family home gives you -
Custom split brick residence built 2009
Open plan central living, kitchen and dining area - Tas Oak floors
Four + bedrooms, ensuite, walk in and built in robes
2 storey - all living 1st floor 265 square metres
Office
Home Theatre and Games Rooms (both with soundproofing).
Separate bathroom, toilet and laundry.
Double garage with twin remote roller doors, internal home access and large workshop/utility room. 78 square metres plus additional storage area
Fully fenced back yard, and deck for outdoor entertainment.
Ease of access to everything you need for family living in North West Tasmania!
Please contact Neil for further information or to arrange an inspection.
Property History for 6 Mountain View Rise, Latrobe, TAS 7307
- 24 Aug 2020Sold for $482,000
- 08 Jul 2019Listed for Sale $485,000
- 27 Aug 2013Listed for Sale 379000
Commute Calculator
Recent sales nearby
See more recent sales nearbySimilar properties For Sale nearby
See more properties for sale nearbyAbout Latrobe 7307
The size of Latrobe is approximately 62.8 square kilometres. It has 12 parks covering nearly 7.1% of total area. The population of Latrobe in 2011 was 3,897 people. By 2016 the population was 4,155 showing a population growth of 6.6% in the area during that time. The predominant age group in Latrobe is 60-69 years. Households in Latrobe are primarily childless couples and are likely to be repaying $1000 - $1399 per month on mortgage repayments. In general, people in Latrobe work in a trades occupation. In 2011, 69.1% of the homes in Latrobe were owner-occupied compared with 68.2% in 2016.
Latrobe has 2,741 properties. Over the last 5 years, Houses in Latrobe have seen a 79.51% increase in median value, while Units have seen a 70.36% increase. As at 31 October 2024:
- The median value for Houses in Latrobe is $534,481 while the median value for Units is $432,190.
- Houses have a median rent of $460 while Units have a median rent of $420.
Suburb Insights for Latrobe 7307
Market Insights
Latrobe Trends for Houses
N/A
N/A
View TrendN/A
N/A
Latrobe Trends for Units
N/A
N/A
View TrendN/A
N/A
Neighbourhood Insights
© Copyright 2024 RP Data Pty Ltd trading as CoreLogic Asia Pacific (CoreLogic). All rights reserved.


 0
0
 0
0 0
0
 0
0 0
0
