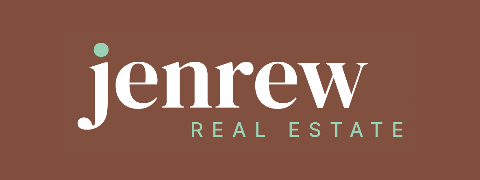12 Paulownia StreetLatrobe TAS 7307
Property Details for 12 Paulownia St, Latrobe
12 Paulownia St, Latrobe is a 4 bedroom, 2 bathroom House with 2 parking spaces and was built in 2019. The property has a land size of 720m2 and floor size of 180m2. While the property is not currently for sale or for rent, it was last sold in September 2021.
Last Listing description (October 2021)
Stunningly designed, stylish & contemporary this home will suit the fussiest of buyers and those looking for a near new home without the hassle of building.
Built just 12 months ago this home is brimming with style and having a very functional layout only enhances its appeal.
From entry point on the left is a larger than standard double garage with internal access and on the right is a beautiful, sunny second lounge room. For those with a larger family this could also be the 4th bedroom or large office space you might be looking for.
Now the home opens into a large open plan kitchen, dining, and lounge room and what a fabulous area this is.
Let's set the scene... Magnificent cathedral ceilings, that give you the sense of space and openness. From here this is access through glass sliding doors to the undercover Merbau deck that runs the width of the lounge area. High windows in this area also give gorgeous light and makes the home feel light and bright. And.... a kitchen any chef would be proud of. Stone benchtops, on trend colours with a matt black finish with timber accents, quality appliances, pull out bin, and a large pantry will pull out drawers for extra storage. This kitchen is a real showstopper.
A clever design, the second wing of the house is home to two large bedrooms both with built-in robes, the laundry with ample storage including a huge linen cupboard and the super stylish main bathroom. The owner has very cleverly kept the same theme running all the way through the home and the bathroom is again beautifully tiled, walk-in shower, wall hung vanity and has a gorgeous free-standing tub to soak the day away. There is also a separate toilet.
Outside sees simplistic but lovely gardens and 6 foot high colourbond fencing. Another brilliant feature of this home is side access to the backyard. There is plenty of room for installation of a shed (STCA) and plenty of parking for further vehicles including a caravan or mobile home.
The picturesque township of Latrobe is a thriving community yet still retaining the lovely feel of a small township. Local shopping includes stylish cafes and antique shops plus all the local conveniences you need including Hill Street Grocer, a large chemist and doctors' surgery. Latrobe is also home to beautiful Bells Parade and the Mersey Community Hospital.
An inspection is certainly a must with this absolutely gorgeous home, so please pick up the phone and call the listing agent or come along to one of our upcoming open homes.
** Please note all open homes will proceed.
Property History for 12 Paulownia St, Latrobe, TAS 7307
- 01 Sep 2021Sold for $607,100
- 26 Aug 2021Listed for Sale Offers Over $589,000
- 09 Aug 2018Sold for $93,000
Commute Calculator
Recent sales nearby
See more recent sales nearbySimilar properties For Sale nearby
See more properties for sale nearbyAbout Latrobe 7307
The size of Latrobe is approximately 62.8 square kilometres. It has 12 parks covering nearly 7.1% of total area. The population of Latrobe in 2011 was 3,897 people. By 2016 the population was 4,155 showing a population growth of 6.6% in the area during that time. The predominant age group in Latrobe is 60-69 years. Households in Latrobe are primarily childless couples and are likely to be repaying $1000 - $1399 per month on mortgage repayments. In general, people in Latrobe work in a trades occupation. In 2011, 69.1% of the homes in Latrobe were owner-occupied compared with 68.2% in 2016.
Latrobe has 2,743 properties. Over the last 5 years, Houses in Latrobe have seen a 79.51% increase in median value, while Units have seen a 70.36% increase. As at 31 October 2024:
- The median value for Houses in Latrobe is $534,481 while the median value for Units is $432,190.
- Houses have a median rent of $460 while Units have a median rent of $420.
Suburb Insights for Latrobe 7307
Market Insights
Latrobe Trends for Houses
N/A
N/A
View TrendN/A
N/A
Latrobe Trends for Units
N/A
N/A
View TrendN/A
N/A
Neighbourhood Insights
© Copyright 2024 RP Data Pty Ltd trading as CoreLogic Asia Pacific (CoreLogic). All rights reserved.


 0
0
 0
0 0
0
 0
0 0
0 0
0
