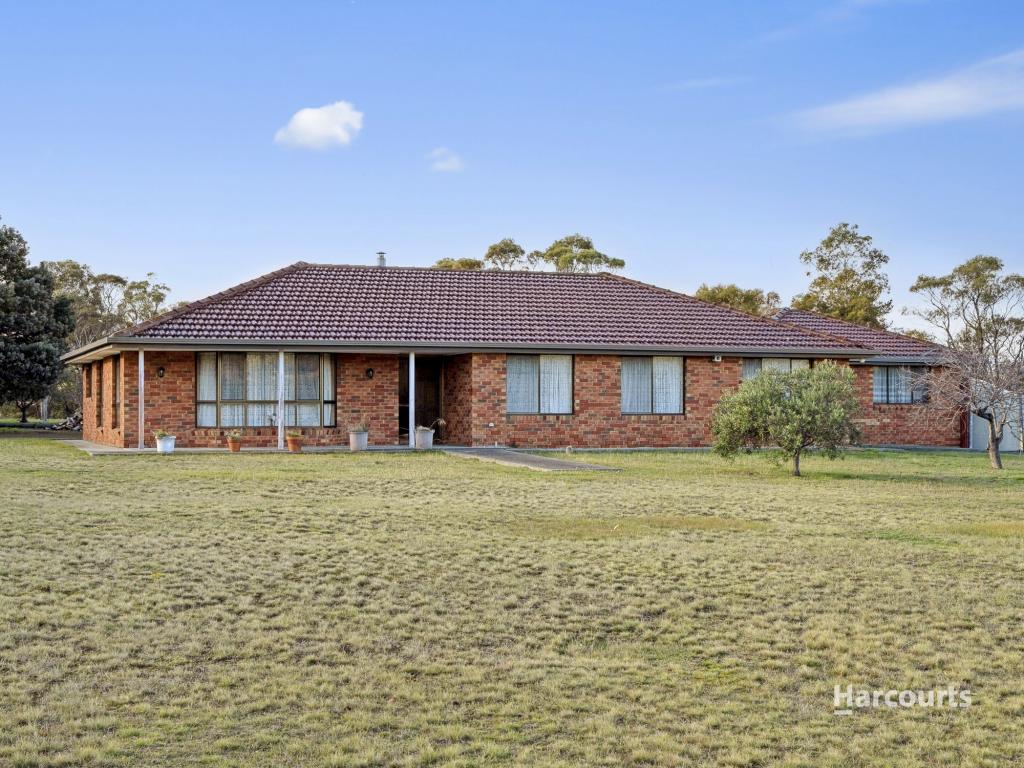76 Pipe Clay EsplanadeCremorne TAS 7024
Property Details for 76 Pipe Clay Esp, Cremorne
76 Pipe Clay Esp, Cremorne is a 4 bedroom, 2 bathroom House with 1 parking spaces and was built in 1974. The property has a land size of 817m2 and floor size of 256m2. While the property is not currently for sale or for rent, it was last sold in July 2016.
Last Listing description (November 2016)
Located in a dream, double beachfront position is this iconic contemporary designed property. Unique and captivating, this is resort style beach living where you will feel like you are forever on holiday! Could this in-fact be the best location in Tasmania, or even, in all of Australia? Set on 817m2 of sensational, once in a lifetime land. is 168m2 of beautifully proportioned living and immaculately appointed features.
A mere shadow of its former self, this home has been transformed into a modern marvel designed for unsurpassed family living and entertaining with aesthetics sure to bring endless pleasure. The dramatic location achieves 360 degree postcard views with extensive use of floor to ceiling windows allowing you to stand in the middle and look out over Frederick Henry Bay beach and ocean on one side while turning 180 degrees you look at tranquil Pipeclay Lagoon beach on the other - Now that s a wow factor!
It s not until you enter from the beach that you fully begin to appreciate the first class experience that awaits you. Through the remote gate there s extensive parking for all your extra toys like the caravan and boat which of course you can launch right outside! The separate double garage also has plenty of adjacent workshop space.
Downstairs are four double bedrooms for the large family and with a central sleek modern bathroom, it would also cater nicely for quests as two bedrooms are located on a separate wing.
Likewise ascending up the stairs, there is free flowing living connecting two wings of the house to each side of the staircase offering both open plan living or privacy with two clearly defined areas. With two spacious living areas and two kitchens, one wing offers a virtually self-contained option for family or quests.
The open plan living, dining and kitchen area is huge with large floor to ceiling panoramic windows providing exposure to captivating 360 degree water views while providing access via three sliding doors to a massive contemporary tiled deck on one side and beautiful timber deck with built-in, 7 seater spa over the dunes on the other. This breathtaking area provides tranquility and effortless entertaining all year round.
The main gloss kitchen is sleek and modern with centre bench and stainless steel appliances. Stunning polished floorboards and sleek modern tiles blend seamlessly in all living areas. Reverse cycle air conditioning, electric heating and wood heating options will keep you cosy whatever the weather outside.
The spacious upstairs master bedroom has two double built-in robes and a spacious ensuite with corner spa bath. All bathrooms are luxuriously appointed plus there s a powder room and third toilet.
With many exciting additional features, this stunning property in a premier location has to be seen to be believed! Imagine waking up each morning to the sunrise over the ocean and the beautiful sunsets over the lagoon each evening. This truly is a once in a lifetime opportunity!
Not just a superb home and location, here you are buying a lifestyle just 30 minutes (approx.) from Hobart CBD or around 10 minutes to all nearby services including schools and shopping centres.
This exclusive property is available to view now by appointment I am just a little jealous of the buyer fortunate enough to end up calling this one their home!
Property History for 76 Pipe Clay Esp, Cremorne, TAS 7024
- 05 Jul 2016Sold for $1,030,000
- 10 Jun 2016Listed for Sale For Sale by Expressions of Interest
- 08 May 2014Listed for Rent $650 / week
Commute Calculator
Recent sales nearby
See more recent sales nearbySimilar properties For Sale nearby
See more properties for sale nearbyAbout Cremorne 7024
The size of Cremorne is approximately 2.2 square kilometres. It has 3 parks covering nearly 1% of total area. The population of Cremorne in 2011 was 460 people. By 2016 the population was 507 showing a population growth of 10.2% in the area during that time. The predominant age group in Cremorne is 0-9 years. Households in Cremorne are primarily couples with children and are likely to be repaying $1400 - $1799 per month on mortgage repayments. In general, people in Cremorne work in a professional occupation. In 2011, 86.6% of the homes in Cremorne were owner-occupied compared with 83.6% in 2016.
Cremorne has 292 properties. Over the last 5 years, Houses in Cremorne have seen a 30.38% increase in median value. As at 31 December 2024:
- The median value for Houses in Cremorne is $735,904 while the median value for Units is $551,191.
Suburb Insights for Cremorne 7024
Market Insights
Cremorne Trends for Houses
N/A
N/A
View TrendN/A
N/A
Cremorne Trends for Units
N/A
N/A
View TrendN/A
N/A
Neighbourhood Insights
© Copyright 2025 RP Data Pty Ltd trading as CoreLogic Asia Pacific (CoreLogic). All rights reserved.


 0
0 0
0
 0
0 0
0
 0
0

