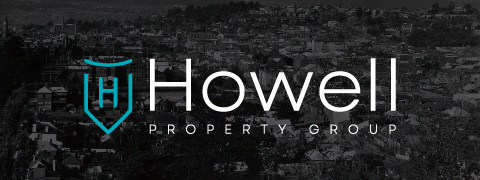112 Sunset BoulevardClarence Point TAS 7270
Property Details for 112 Sunset Bvd, Clarence Point
Last Listing description (September 2019)
Suited perfectly to blocks that fall to the front, the Kalara 253 takes advantage of a slope to create the home of your dreams. Upon entering the ground floor, you'll find a formal living area and one of the four beautiful bedrooms. The sleeping quarters can be found on the first floor along with an additional rumpus area and bathroom. The master suite also features an ensuite and L-shaped walk-in-robe. Ideal for taking advantage of beautiful views, the main living areas can be found on the top level of the home including a study nook, family area, and beautiful kitchen complete with a large walk-in-pantry. Building on a challenging block has never been so easy! The Kalara 253 is also available in an alternative design where the main living floor and sleeping quarters have been switched.
-900mm Stainless Steel Appliances
-Carpet and tiles throughout
-Double glazed windows
-Flyscreens
-Generous site cost allowance
-Minutes to the beach
-Remote Garage Door
-Reverse Cycle Air Conditioning
*Copyright Hotondo Pty Ltd all rights reserved. Dimensions, photos and floor plans are for illustrative purposes and may include optional features. Additional facade options are available, as this home is not yet constructed. All packages are subject to engineering plans and developer's approval and therefore may need to be altered to comply with estate covenants. Should additional costs be required to meet developer approval they will be added to the price, as unavailable at time of advertising. Hotondo reserves the right to expire a promotion, change plans, specifications, materials and suppliers without notice. For further information on this home design visit www.hotondo.com.au
^ Subtract State Government FHO Grant for eligible first home buyers.
Property History for 112 Sunset Bvd, Clarence Point, TAS 7270
- 26 Jun 2019Sold for $85,000
- 23 Mar 2019Listed for Sale Best offer over $79,000
- 05 Jun 2008Sold for $40,000
Commute Calculator
Recent sales nearby
See more recent sales nearbySimilar properties For Sale nearby
See more properties for sale nearbyAbout Clarence Point 7270
The size of Clarence Point is approximately 10.3 square kilometres. It has 1 park covering nearly 6.1% of total area. The population of Clarence Point in 2011 was 230 people. By 2016 the population was 224 showing a population decline of 2.6% in the area during that time. The predominant age group in Clarence Point is 60-69 years. Households in Clarence Point are primarily childless couples and are likely to be repaying $1000 - $1399 per month on mortgage repayments. In general, people in Clarence Point work in a managers occupation. In 2011, 79.3% of the homes in Clarence Point were owner-occupied compared with 82% in 2016.
Clarence Point has 228 properties. Over the last 5 years, Houses in Clarence Point have seen a 88.14% increase in median value. As at 31 October 2024:
- The median value for Houses in Clarence Point is $634,703 while the median value for Units is $338,162.
Suburb Insights for Clarence Point 7270
Market Insights
Clarence Point Trends for Houses
N/A
N/A
View TrendN/A
N/A
Clarence Point Trends for Units
N/A
N/A
View TrendN/A
N/A
Neighbourhood Insights
© Copyright 2024 RP Data Pty Ltd trading as CoreLogic Asia Pacific (CoreLogic). All rights reserved.

 0
0
/assets/perm/evbqwmtc7yi65dq46uabc4frra?signature=7eb6d8e981d574e0a6014c8cfd1f87ef867296846459732dcfdfeb702baeeff9) 0
0
 0
0 0
0 0
0
 0
0 0
0

