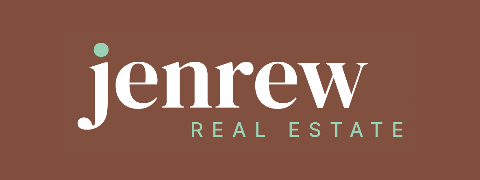112 Mount StreetBurnie TAS 7320
Property Details for 112 Mount St, Burnie
112 Mount St, Burnie is a 4 bedroom, 1 bathroom House with 2 parking spaces and was built in 1910. The property has a land size of 1448m2 and floor size of 146m2.
Last Listing description (April 2016)
Head into the CBD for a sneaky shop and grab a bite to eat. Once youre all shopped out, head back home and enjoy the privacy and leafy views.
What a great place to live, just a few minutes walk to cafs, eateries and shops By choosing to live here, you can soak up the convenient lifestyle.
Things you'll want to know:
- Modern light filled kitchen with gas hotplates, under bench oven
- Spacious bedrooms with 2 of the 4 bedrooms offering built-ins
- A front sun room that catches the morning sun and leafy views
- Shower only, double vanity, separate loo
- Study/office
- Security System
- Private courtyard
- Lock up garage and enclosed carport
Enjoy the large sheltered gardens with plenty of lawn and privacy which will be maintained for your convenience, keeping your weekends free. This property has your name written all over it Come and apply today!
What about pets? Considered upon application.
NOTE: It is our agency policy that prior to scheduling appointments, we require that your application is pre-approved. Please be aware, pre-approved applicants are given priority to available rentals. Please keep in mind that if the property you are wishing to view is currently occupied, we are required to provide 48 hours notice to the current occupants. We ask that you respect the privacy of our occupants and do not approach or knock on the door of their home.
Property History for 112 Mount St, Burnie, TAS 7320
- 21 Jan 2016Listed for Rent $325 / week
Commute Calculator
Recent sales nearby
See more recent sales nearbySimilar properties For Sale nearby
See more properties for sale nearbySimilar properties For Rent nearby
See more properties for rent nearbyAbout Burnie 7320
The size of Burnie is approximately 1.4 square kilometres. It has 3 parks covering nearly 7.6% of total area. The population of Burnie in 2011 was 696 people. By 2016 the population was 616 showing a population decline of 11.5% in the area during that time. The predominant age group in Burnie is 60-69 years. Households in Burnie are primarily childless couples and are likely to be repaying $1000 - $1399 per month on mortgage repayments. In general, people in Burnie work in a professional occupation. In 2011, 43.8% of the homes in Burnie were owner-occupied compared with 46.3% in 2016.
Burnie has 868 properties. Over the last 5 years, Houses in Burnie have seen a 80.04% increase in median value, while Units have seen a 64.00% increase. As at 31 October 2024:
- The median value for Houses in Burnie is $455,105 while the median value for Units is $341,956.
- Houses have a median rent of $370 while Units have a median rent of $278.
Suburb Insights for Burnie 7320
Market Insights
Burnie Trends for Houses
N/A
N/A
View TrendN/A
N/A
Burnie Trends for Units
N/A
N/A
View TrendN/A
N/A
Neighbourhood Insights
© Copyright 2024 RP Data Pty Ltd trading as CoreLogic Asia Pacific (CoreLogic). All rights reserved.


/assets/perm/oluo6oslpqi65cgthxfnrcazzm?signature=2cb08c01e78e1d7cd474bb577833cb6e60808f21a63b47b8d2ed19f633237216) 0
0 0
0
 0
0 0
0
 0
0
 0
0
 0
0
 0
0 0
0
