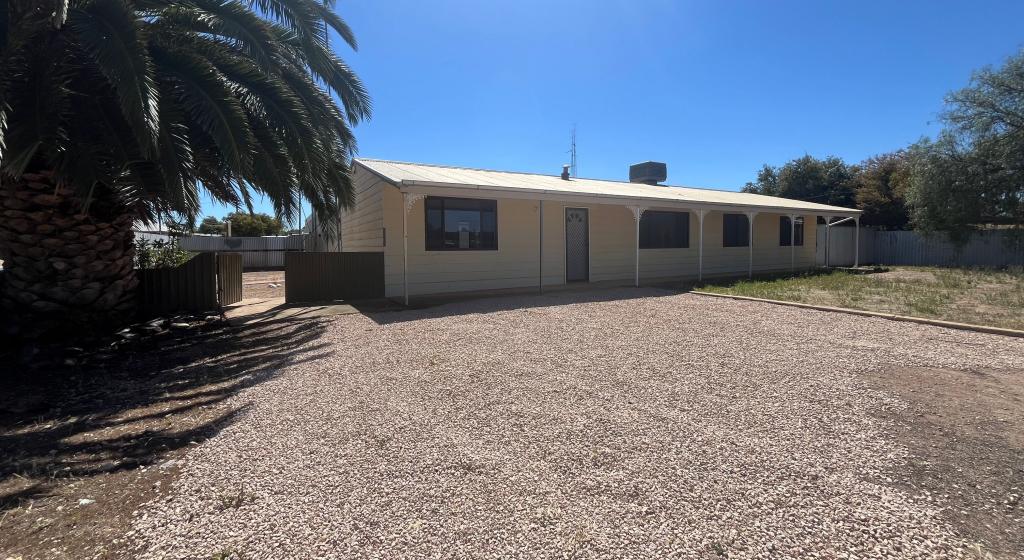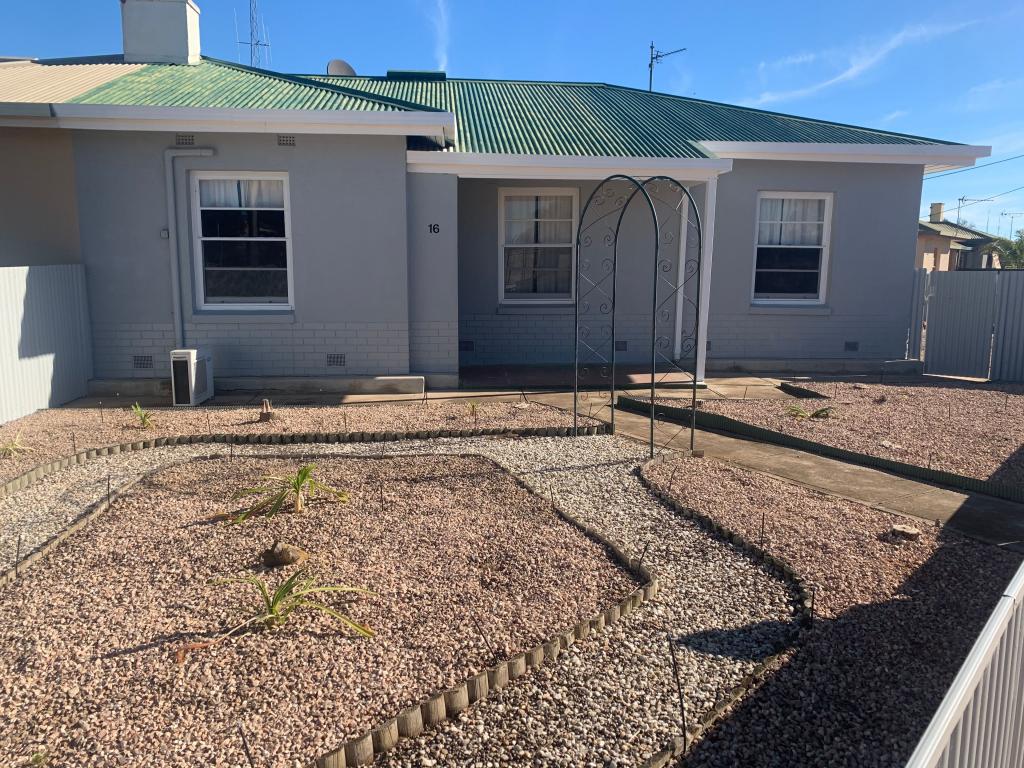58 Pamir CourtWallaroo SA 5556
Property Details for 58 Pamir Ct, Wallaroo
58 Pamir Ct, Wallaroo is a 4 bedroom, 3 bathroom House with 2 parking spaces and was built in 2020. The property has a land size of 1079m2 and floor size of 322m2. While the property is not currently for sale or for rent, it was last sold in October 2023.
Last Listing description (October 2023)
Without equal, we proudly present one of the finest and most palatial properties to grace Wallaroo's prestigious marina. Set on approx. 1084m2 lies this truly outstanding work of art where no expense has been spared to deliver all the "I wants" with opulence being the key feature on the designer's manifest.
The thriving community of Wallaroo offers a lifestyle for the pleasure seekers in life. This Yorke Peninsula town is situated approx. 1 hour, 55 minutes from Adelaide boasts a microbrewery (gin), golf course, restaurants, pubs, schools, drive-on beaches plus amazing fishing and is steeped richly in history and so much more.
This palace is positioned on Millionaire's Alley practically opposite the Coopers Alehouse at the entrance to the marina commanding one of the most premier positions in the entire harbour. This home boasts 4 bedrooms, 3 bathrooms - 2 powder rooms, butler's pantry, entertaining on both levels, R/C ducted A/C throughout, split R/C A/C, boat decking facilities, views of the ocean & marina coupled with the utmost quality fixtures and fittings plus its own lift.
Please take note, this home will be sold on a walk-in/walk-out basis. Excluded from the sale will be the artwork, air berth for the boat, boat, jetski, rugs, downstairs outdoor furniture, garage fridge, work bench.
This 3 year young home was built by Walsted Quality Homes incorporating ceiling heights of 2.7m up and downstairs. Upon entry, you are greeted by a magnificent designer front door that opens up to a long and wide central hallway. The downstairs has been lavished with exquisite herringbone patterned floating flooring that traverses all the heavy traffic areas of the home and cost approx. $40,000 alone.
Bedroom 4 positioned towards the front of the abode features 2 large windows plus a Dakin Inverter split A/C. Beautifully styled doors furnish the entire home and just add another level of opulence. The extravagant ensuite features plantation shutters on the window plus an ultra modern square toilet with a concealed cistern. The floating vanity unit complete with a raised round basin and funky tapware is complemented by a massive mirror. The extra large chrome/glass shower is enhanced with a stupendous floor & wall tile selection.
The laundry is next level again with tremendous room to manoeuvre in. Built-in cupboards and provision for under bench washer & dryer plus a round sink. There is even a clothes hanging arrangement enhanced with a mirrored backdrop.
We even feature a beautifully installed JPS Italian made lift which complements the home.
There is yet another powder room adjacent the downstairs living area with a floating vanity and massive mirror and another extravagant concealed cistern toilet as do all the bathrooms in the abode.
The highly sought after butlers pantry is truly extravagant in nature with Caesarstone bench tops, duel sink, S/S Miele dishwasher, floor to ceiling pantry cupboards, mirrored splashbacks plus an abundance of cupboards coupled with great shelving facilities.
Further to this area, we feature a cocktail bar area with light infused overhead cupboards and glass splashbacks. This is all hidden from the entertaining area plus provision for a full-size fridge and freezer side by side.
The beautifully appointed open plan kitchen which is in view of the opulent dining area boasts a massive island bench with power plus yet another S/S Bosch dishwasher. There is a plethora of cupboard and storage facilities. A 900 electric induction Bosch hotplate, 900 electric Bosch S/S oven, 900 S/S Bosch rangehood plus mirrored splashbacks and light filled overhead cupboards.
The generous living area perched next to the kitchen & dine features a glass wall that traverses the entire rear wall allowing ample light to filter to all of the entertaining areas. High perched windows with plantation shutters allow for easy placement of furniture utilising the given space practically. Downlights grace the entire living area plus a neutral colour scheme awaits and quality awnings.
In addition, you have access to the double garage that boasts 2 electric auto panel lift doors and painted floors. This area is very expansive in design so opening one's car doors is made easy whilst inside. There is provision for a workshop area and understairs storage aplenty.
Traversing the stairs, you are greeted by yet another family room complete with majestic views of the marina. A wet bar for entertaining is lavished upon this area complete with bar fridge.
The master bedroom is breathtaking and could easily accommodate the entire football team with ease. The opulence of this offering is simply sensational. We feature large windows plus a private balcony with a glass balustrade that overlooks North Beach and the ocean. The inclusion of his & hers own truly extravagant walk-in robes are beyond comprehension with an abundance of storage plus a cosy computer nook to operate the security system which covers all outside areas of the home.
The ensuite features a double suspended vanity and massive mirror plus an elegant freestanding bath, separate shower & toilet.
There is yet another powder room on this level and another main bathroom with a bathtub finished to the high standard as the others.
Bedroom 2 is central & bedroom 3 features a floor to ceiling built in robe plus glass sliding doors to the balcony overlooking the marina.
Traversing the top balcony overlooking the marina and North Beach is glassed and chrome balustrade with power and water plumbed to help make cleaning less of a chore. The upper level supports electric heaters thus helping to keep the elements at bay.
An approx. 10kw solar system and NBN enabled are a welcomed addition.
Down the side of the home exposed aggregate concrete engulfs the entire residence behind locked gates there is provision to accommodate a caravan and boat with ease. In addition, we can accommodate at least 6 cars with off street parking.
The true essence of this masterpiece lies in the ability to dock one's pride and joy at your very own 10m x 2.4m wide pontoon. This is further enhanced with the provision of power and mains water plumbed to the dock. A night light also guides you home like a lighthouse plus a 2 docking berth for jet skis is included.
So to view the finest palatial residence to grace this amazing establishment, call Andy White on 0413 949 493 today. You will be left standing in awe of just how fastidious this vendor is and how the presentation will be the envy of many.
**DISCLAIMER** Although the Agent has endeavoured to ensure the accuracy of the information contained within the marketing material we remind prospective purchasers to carry out their own due diligence and to not rely upon the information in this description. This description does not warrant that all features, improvements or appliances are in working order or have necessary approvals and the Agent advises all parties interested in the home to undertake their own investigations prior to purchase.
**The vendor statement along with all searches pertaining to the property will be on display at our office for 3 days consecutive days prior to auction and at the site of auction for 30 minutes before the auction**
CT: 6088/943
Land Size: 1084m
House Size: 385m
Year Built: 2020
Zone: Neighbourhood - Waterfront
Council: Copper Coast
RLA 232366
Property History for 58 Pamir Ct, Wallaroo, SA 5556
- 09 Oct 2023Sold for $2,710,000
- 07 Jul 2023Listed for Sale Auction
- 29 Sep 2020Transferred
Commute Calculator
Recent sales nearby
See more recent sales nearbySimilar properties For Sale nearby
See more properties for sale nearbyAbout Wallaroo 5556
The size of Wallaroo is approximately 48.2 square kilometres. It has 30 parks covering nearly 2.6% of total area. The population of Wallaroo in 2011 was 3,225 people. By 2016 the population was 3,462 showing a population growth of 7.3% in the area during that time. The predominant age group in Wallaroo is 60-69 years. Households in Wallaroo are primarily childless couples and are likely to be repaying $1000 - $1399 per month on mortgage repayments. In general, people in Wallaroo work in a labourer occupation. In 2011, 64.3% of the homes in Wallaroo were owner-occupied compared with 61.3% in 2016.
Wallaroo has 3,498 properties. Over the last 5 years, Houses in Wallaroo have seen a 118.56% increase in median value, while Units have seen a 88.06% increase. As at 31 October 2024:
- The median value for Houses in Wallaroo is $471,678 while the median value for Units is $392,572.
- Houses have a median rent of $370 while Units have a median rent of $200.
Suburb Insights for Wallaroo 5556
Market Insights
Wallaroo Trends for Houses
N/A
N/A
View TrendN/A
N/A
Wallaroo Trends for Units
N/A
N/A
View TrendN/A
N/A
Neighbourhood Insights
© Copyright 2024 RP Data Pty Ltd trading as CoreLogic Asia Pacific (CoreLogic). All rights reserved.


/assets/perm/p2hdoov6oei6nawt35hq7fdyie?signature=b04f6748193f82d81a738d3e8c6d5cf9459958de6a75053f084354953e195dd3) 0
0/assets/perm/z2pfdap3tyi63mv2rw7nqk52tq?signature=419284d583efa5886d35b01103ec02184dd74e33fed1dabac65dd91783aa7e26) 0
0/assets/perm/6w4bvyz5tqi65d4kgfpnr5sio4?signature=30664005481b3f655d40b56bf3a083686fe809a50bf484f73bdb432de3803de6) 0
0 0
0
 0
0 0
0 0
0
