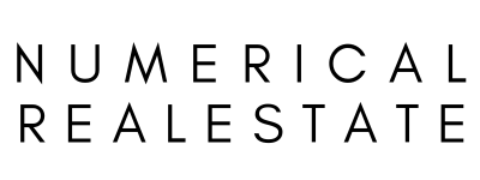6 Paul StreetTumby Bay SA 5605
Property Details for 6 Paul St, Tumby Bay
6 Paul St, Tumby Bay is a 3 bedroom, 1 bathroom House with 6 parking spaces and was built in 1994. The property has a land size of 1017m2 and floor size of 187m2. While the property is not currently for sale or for rent, it was last sold in May 2021.
Last Listing description (May 2021)
The formal entry leads you into a lovely home filled with light ,warmth and space with 9 foot ceilings throughout. A prettily etched front door and side panels with slate flooring is your welcome to this home. Directly to the left is a formal dining room with vertical blinds, carpeted and a gas bayonet. With access from the under main roof garage and also into the fantastic kitchen designed with the serious chef in mind. Plenty of drawers, cupboards plus ample bench space and a deep pantry. Quality stainless steel appliances- Baumatic gas stove top, new Westinghouse electric wall oven and a Miele dishwasher. The kitchen is central to the open plan living area , open the glass sliding doors to the enclosed courtyard area and enjoy the relaxed atmosphere. The lounge area is spacious, carpeted ,block out curtains ,ceiling fan ,gas bayonet and a split system strategically placed to warm/cool the home. This home has three of the four bedrooms situated off from the lounge. The first of which is currently designed as a great office with a lot of shelving and bench space, carpeted and with a ceiling fan. Next is the large laundry with a tiled floor, wash trough and a double door floor to ceiling linen/storage cupboard and plenty of room for that second fridge or a freezer. The second bedroom is a good size and also has a floor to ceiling double sliding door built in wardrobe and a nice view of the back garden. The third bedroom is carpeted with a ceiling fan and also double sliding floor to ceiling wardrobe which has one of the doors mirrored and also has a view of the back garden. The master bedroom is situated at the front of the home on the right of the formal entry area. This room is very spacious ,carpeted, ceiling fan and vertical blinds. A large walk through wardrobe with plenty of storage and clothes hanging space. Walking through the robe you come to a en suite /two way bathroom with glass shower cubicle and a nice deep spa bath. Plus a toilet. Through from here is the vanity room and another separate toilet also being accessible from living area.
The under main roof double garage has a remote roller door and access doors to both the home and into the courtyard. A generator plug has been installed.
The brick courtyard is fully enclosed and has two brick garden beds.
Rain water tanks with a approx capacity of 30,000 litres. Plumbed to the home.
A 2.8m wide driveway with a gate runs along the side of the home and STAC a 12m x 9m shed could be accommodated.
This is a great home on a very quite street located on Tumby Island - a very enviable location to reside.
Please contact Eyre Peninsulas Best Real Estate to arrange your private inspection.
Property History for 6 Paul St, Tumby Bay, SA 5605
- 28 May 2021Sold for $385,000
- 18 Mar 2021Listed for Sale SOLD - $385,000
- 27 Jul 2013Listed for Rent $320 / week
Commute Calculator
Recent sales nearby
See more recent sales nearbySimilar properties For Sale nearby
See more properties for sale nearbySimilar properties For Rent nearby
See more properties for rent nearbyAbout Tumby Bay 5605
The size of Tumby Bay is approximately 303.8 square kilometres. It has 16 parks covering nearly 0.5% of total area. The population of Tumby Bay in 2011 was 1,826 people. By 2016 the population was 1,622 showing a population decline of 11.2% in the area during that time. The predominant age group in Tumby Bay is 60-69 years. Households in Tumby Bay are primarily childless couples and are likely to be repaying $1000 - $1399 per month on mortgage repayments. In general, people in Tumby Bay work in a managers occupation. In 2011, 69.6% of the homes in Tumby Bay were owner-occupied compared with 74% in 2016.
Tumby Bay has 1,482 properties. Over the last 5 years, Houses in Tumby Bay have seen a 87.47% increase in median value, while Units have seen a 27.61% increase. As at 31 October 2024:
- The median value for Houses in Tumby Bay is $455,142 while the median value for Units is $232,945.
- Houses have a median rent of $415 while Units have a median rent of $205.
Suburb Insights for Tumby Bay 5605
Market Insights
Tumby Bay Trends for Houses
N/A
N/A
View TrendN/A
N/A
Tumby Bay Trends for Units
N/A
N/A
View TrendN/A
N/A
Neighbourhood Insights
© Copyright 2024 RP Data Pty Ltd trading as CoreLogic Asia Pacific (CoreLogic). All rights reserved.


 0
0

 0
0

 0
0
 0
0 0
0 0
0

