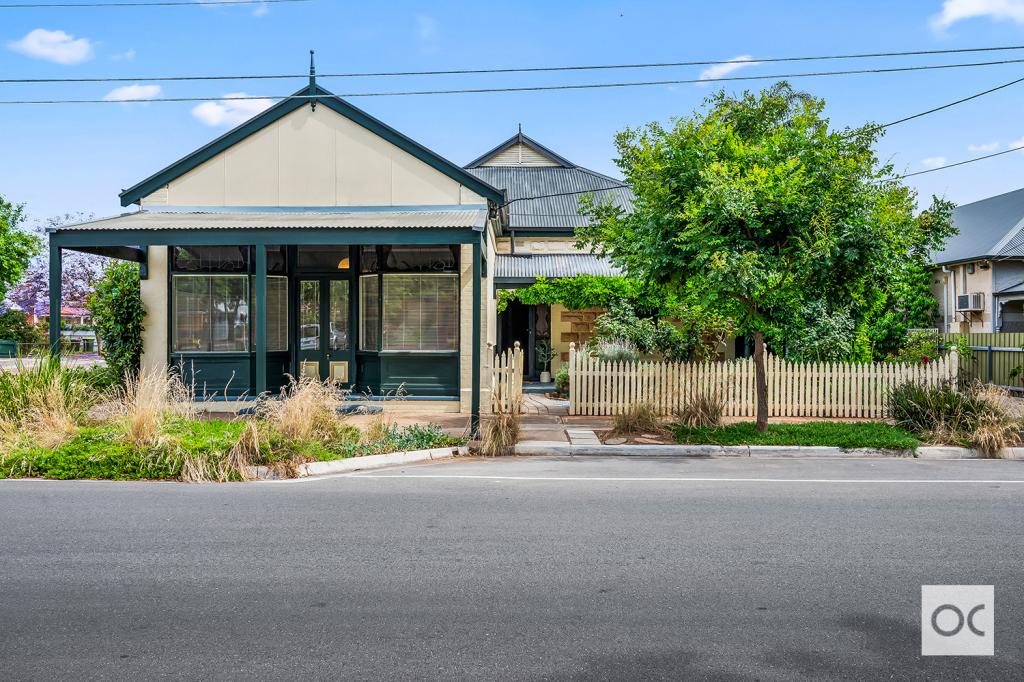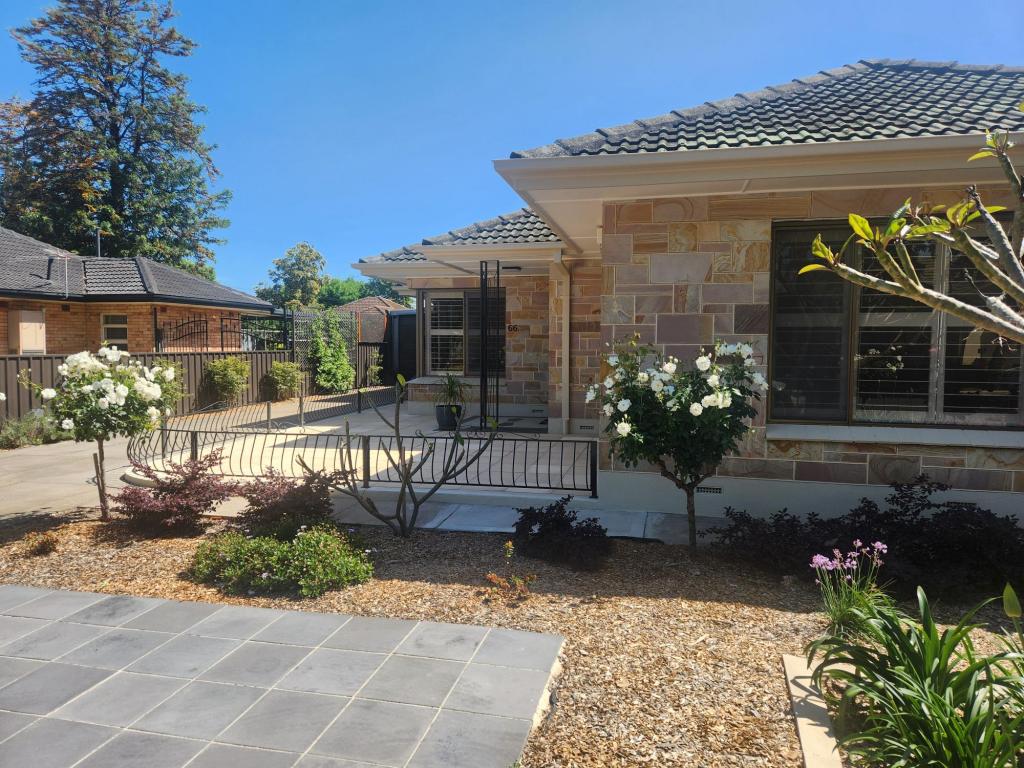93 East StreetTorrensville SA 5031
Property Details for 93 East St, Torrensville
93 East St, Torrensville is a 3 bedroom, 2 bathroom House with 2 parking spaces and was built in 1925. The property has a land size of 681m2 and floor size of 155m2. While the property is not currently for sale or for rent, it was last sold in March 2020.
Last Listing description (February 2020)
From its picket-fenced arrival to its built-from-scratch backyard studio is a renovated and extended bungalow, making its mark with a seamless mix of period charm and modern influence, a 2-minute walk to the Brickworks Marketplace and Linear Park
The head-turner enhancing its 1925 vintage with crisp neutrals and contemporary whites, yet where old ends and new begins is irrelevant. Its 2 living zones, 3 bedrooms, and 2 bathrooms - including a brand new ensuite - mesh seamlessly into a family-worthy home.
14 years with its current owners saw them add the new kitchen wing 7 years ago - a slick, handle-free parade of white joinery, stone tops, stainless appliances and subway tiles for an utterly chic ensemble of order and thats before touring the walk-in pantry or gazing up for lofty ceilings and clerestory windows
Nearby, the family zone dotted with industrial pendants offers a garden pass stackable glass radiating sunlight in and childs play out intercepted by an alfresco deck ahead of established and fully irrigated gardens.
And with its guest suite or gazillion other uses, the fully lined, insulated and timber-floored barn-style studio is quite the bonus out back, with scope to split it into 2 rooms.
Inside and up front, the master suite whispers relaxation in a softly lit space warmed by a working fireplace, cooled by a split system, and in tiptoe reach of the newly added parents retreat and ensuite.
The brand new ensuite of exposed and painted brickwork, leadlight, subway tiles and minimalist floating joinery is the best blend, for the best days end.
Out and about finds Kings Reserve, Thebarton Aquatic Centre, a clutch of great cafes and restaurants, Tony & Marks, the iconic Thebarton Theatre, and a quick 5km scoot to the city.
It all sums up renovated character in the vibrant inner west, bound to stun and entertain
Youll love:
- 1925 renovated & extended Bungalow
- Contemporary kitchen extension (7 years ago)
- Baltic timber floors
- Stone benchtops, gas cooktop & electric oven
- Master with adjoining retreat & brand new ensuite
- Gas fireplace conversion to living room
- Working fireplace to master
- Bill-reducing solar panels
- 9m x 4m (approx.) barn-style rear studio
- Alarm (not monitored)
- 2 instant gas hot water systems
- Split system A/C to living & master
- Ceiling fans to both living zones & 2 bedrooms
- 3 robed & carpeted bedrooms
- 2-car carport
- Zoning for Torrensville Primary School
Specifications:
CT / 5793/654
Council / City of West Torrens
Zoning / R'21
Built / 1925
Land / 697m2
Frontage / 15.24m
Council Rates / $1419.00pa
SA Water / $214.02pq
ES Levy / $283.45pa
All information provided has been obtained from sources we believe to be accurate, however, we cannot guarantee the information is accurate and we accept no liability for any errors or omissions (including but not limited to a property's land size, floor plans and size, building age and condition) Interested parties should make their own inquiries and obtain their own legal advice. Should this property be scheduled for auction, the Vendor's Statement may be inspected at any Harris Real Estate office for 3 consecutive business days immediately preceding the auction and at the auction for 30 minutes before it starts.
Property History for 93 East St, Torrensville, SA 5031
- 19 Mar 2020Sold for $840,000
- 29 Jan 2020Listed for Sale Contact Agent
- 10 Jun 2004Sold for $296,000
Commute Calculator
Recent sales nearby
See more recent sales nearbySimilar properties For Sale nearby
See more properties for sale nearbySimilar properties For Rent nearby
See more properties for rent nearbyAbout Torrensville 5031
The size of Torrensville is approximately 2.1 square kilometres. It has 7 parks covering nearly 7.2% of total area. The population of Torrensville in 2011 was 3,866 people. By 2016 the population was 4,068 showing a population growth of 5.2% in the area during that time. The predominant age group in Torrensville is 20-29 years. Households in Torrensville are primarily couples with children and are likely to be repaying $1800 - $2399 per month on mortgage repayments. In general, people in Torrensville work in a professional occupation. In 2011, 61.9% of the homes in Torrensville were owner-occupied compared with 60.5% in 2016.
Torrensville has 2,150 properties. Over the last 5 years, Houses in Torrensville have seen a 77.53% increase in median value, while Units have seen a 65.01% increase. As at 31 October 2024:
- The median value for Houses in Torrensville is $1,085,100 while the median value for Units is $579,470.
- Houses have a median rent of $650 while Units have a median rent of $520.
Suburb Insights for Torrensville 5031
Market Insights
Torrensville Trends for Houses
N/A
N/A
View TrendN/A
N/A
Torrensville Trends for Units
N/A
N/A
View TrendN/A
N/A
Neighbourhood Insights
© Copyright 2024 RP Data Pty Ltd trading as CoreLogic Asia Pacific (CoreLogic). All rights reserved.


/assets/perm/pi7u3mdqgui63pqfhojyyw3k3m?signature=8503666a444d1029d7353b23ac93ad9b374a38ff3d151f20097360f70474a3b7) 0
0/assets/perm/hckwifyi5ei63gc765wn4lu77y?signature=cb5c4bd191cd1626dbc284bf9f514ac7ac44b7b1dc9286fed2291131d6ad8e73) 0
0
 0
0 0
0
 0
0

 0
0 0
0
 0
0 0
0

