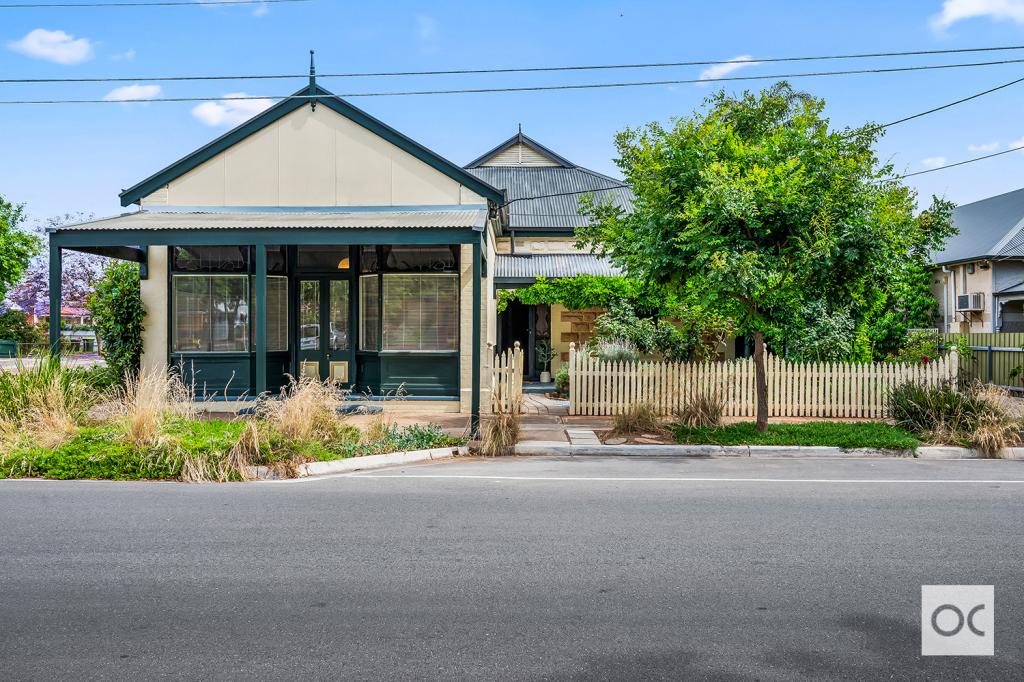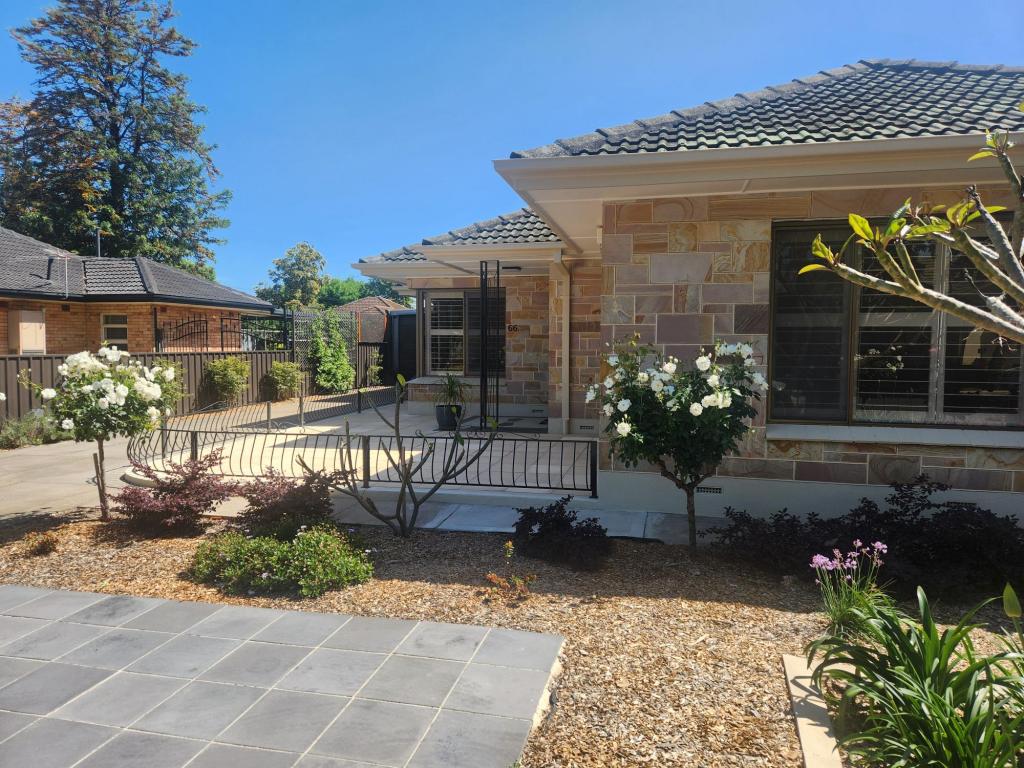8 Rankine RoadTorrensville SA 5031
Property Details for 8 Rankine Rd, Torrensville
8 Rankine Rd, Torrensville is a 4 bedroom, 1 bathroom House with 3 parking spaces and was built in 1900. The property has a land size of 746m2 and floor size of 179m2. While the property is not currently for sale or for rent, it was last sold in December 2022.
Last Listing description (November 2022)
Best Offer By Monday the 21st of November at 5PM (USP).
Boasting a well-earned reputation for redefined character and modern functionality, this meticulously renovated c1900 bluestone villa brings an extra layer of both grandeur and exquisite detailing to an inner-western position with both the city fringe and coastline on call...
The original dwelling frames a divine balance of polished timber floorboards, cosy fireplaces and 14ft ceilings, ornately decorated and extending the feeling of space amongst liberal floorspace.
When planning the timeless rear extension, not a single detail has been overlooked including a contemporary walk-in robe and two-way ensuite for the master bedroom residents (who can also enjoy access to their own private cellar underfoot), tucked behind a second bathroom and internal laundry.
From here, free flowing living caters for every family dynamic, basked in some seriously natural light thanks to a blessed combination of bay windows and glass stacker doors.
Right in the midst of this action you will find a spacious kitchen with Miele wall oven, gas cooktop and dishwasher upon granite benchtops - perfectly situated to overlook your own outdoor oasis of undercover entertaining, low-care gardens and solar heated in-ground swimming pool just in time for summer!
Adding an extra layer of versatility, the detached studio can act as a games room, second living, teenage retreat, home office or fifth bedroom the family dream is whatever you wish to make it on Rankine
Even more to love:
Subdividable 761sqm allotment (STCC)
Automatic front gates
Dual carport
Irrigated & manicured front gardens
Built-in robes to bedroom 2 & 3
Original timber floorboards
Ducted reverse cycle air conditioning
Cosy fireplaces
Security system
Instant gas HWS
Powered, insulated shed
Over 4,000L of rainwater
Public transport on your doorstep
Less than 3km to the CBD
Zoned for Underdale High
Within walking distance to St. John Bosco, Emmaus College & Torrensville Primary
Proximity to Henley Beach, Adelaide Airport, IKEA & Kooyonga Golf Club
All of this and so, so much more
Land Size: 761sqm
Frontage: 16.76m
Year Built: 1900
Title: Torrens
Council: City of West Torrens
Council Rates: $2,517.20PA
SA Water: $273.23PQ
ES Levy: $242.55PA
Disclaimer: all information provided has been obtained from sources we believe to be accurate, however, we cannot guarantee the information is accurate and we accept no liability for any errors or omissions. If this property is to be sold via auction the Vendors Statement may be inspected at Level 1, 67 Anzac Highway, Ashford for 3 consecutive business days and at the property for 30 minutes prior to the auction commencing. RLA 315571.
Property History for 8 Rankine Rd, Torrensville, SA 5031
- 19 Dec 2022Sold for $1,375,000
- 01 Nov 2022Listed for Sale UNDER CONTRACT
- 23 Jun 2003Sold for $413,000
Commute Calculator
Recent sales nearby
See more recent sales nearbySimilar properties For Sale nearby
See more properties for sale nearbySimilar properties For Rent nearby
See more properties for rent nearbyAbout Torrensville 5031
The size of Torrensville is approximately 2.1 square kilometres. It has 7 parks covering nearly 7.2% of total area. The population of Torrensville in 2011 was 3,866 people. By 2016 the population was 4,068 showing a population growth of 5.2% in the area during that time. The predominant age group in Torrensville is 20-29 years. Households in Torrensville are primarily couples with children and are likely to be repaying $1800 - $2399 per month on mortgage repayments. In general, people in Torrensville work in a professional occupation. In 2011, 61.9% of the homes in Torrensville were owner-occupied compared with 60.5% in 2016.
Torrensville has 2,149 properties. Over the last 5 years, Houses in Torrensville have seen a 77.53% increase in median value, while Units have seen a 65.01% increase. As at 31 October 2024:
- The median value for Houses in Torrensville is $1,085,100 while the median value for Units is $579,470.
- Houses have a median rent of $650 while Units have a median rent of $520.
Suburb Insights for Torrensville 5031
Market Insights
Torrensville Trends for Houses
N/A
N/A
View TrendN/A
N/A
Torrensville Trends for Units
N/A
N/A
View TrendN/A
N/A
Neighbourhood Insights
© Copyright 2024 RP Data Pty Ltd trading as CoreLogic Asia Pacific (CoreLogic). All rights reserved.


/assets/perm/byf5tm552ui6ndqw7guqethikm?signature=c049476458fb2a7d64d26cad1a1581132f9dae86a02f673a3a2c0f5555261eb9) 0
0/assets/perm/edvhdro3zyi6nd2ks7lxdswsau?signature=25f64d75bc4f4819c70ab769c375c2318e5b65bba5090bc92b1cb4999ef713f9) 0
0
 0
0
 0
0 0
0
 0
0
 0
0
 0
0 0
0
