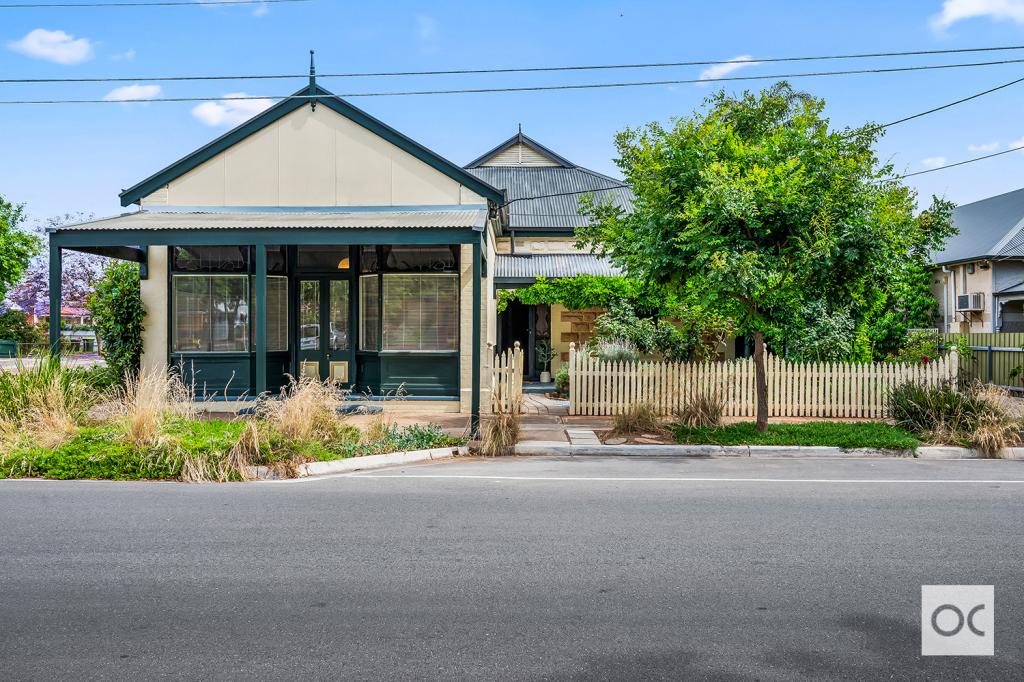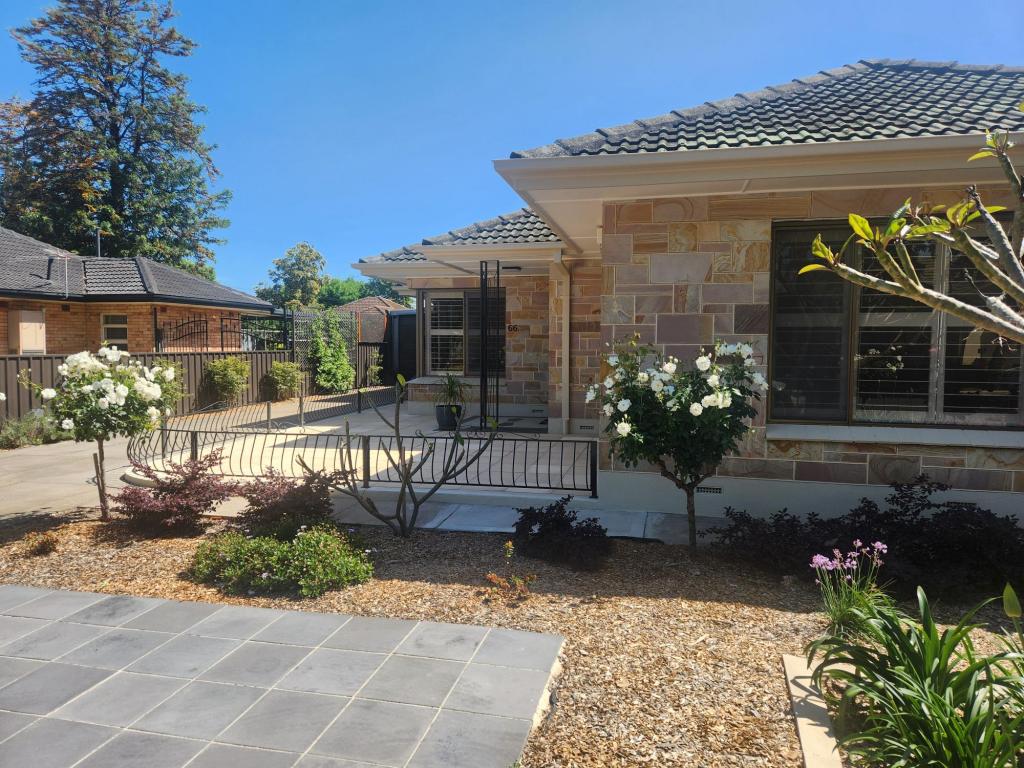69 East StreetTorrensville SA 5031
Property Details for 69 East St, Torrensville
69 East St, Torrensville is a 3 bedroom, 2 bathroom House with 4 parking spaces and was built in 1913. The property has a land size of 707m2 and floor size of 159m2. While the property is not currently for sale or for rent, it was last sold in October 2021.
Last Listing description (October 2021)
**SOLD AT AUCTION**
This substantial villa in one of Torrensville's most tightly held character pockets represented city-side living at its best!
Deep in the heart of the inner-west's want-zone, this extended, meticulously looked after Villa lets you wander to Torrensville Primary School, stroll to Thebarton Senior College and Aquatic Centre, Kings Reserve, The Brickworks Marketplace, and enjoy the leisure downtime of Linear Park.
On Google Maps, just 5kms from the city, it's as good as it gets.
Inside, it's eclectic, honest, and versatile with endless promise from its period porch fretwork to its era charm of entry leadlight, timber floorboards, and character fireplaces.
Delve past the first 3 spacious bedrooms, formal living, 2 bathrooms and the central family room through to the open meals/kitchen/living area. The substantial extension added in the 80s bears all the modern charm and facilities.
Outdoors offers a substantial alfresco area with room to host, entertain and enough yard space to satisfy any family. A lock up, undercover carport for 4 cars, double car garage with significant workshop and storage options add further to completeness of this property.
The highlights:
Stone-fronted symmetrical villa on 697sqm (approx.)
Tightly held character street
3 bedrooms / 2 bathrooms
Character fireplaces to bedrooms (master with BIR)
Timber floors to main footprint
Open living/meals/kitchen
Double garage/Workshop
Paved outdoor entertaining
10mins / 5kms to the CBD
Specifications
Title: Torrens Title
Year built: 1913
Council: City of West Torrens
Council rates: $1,882.30pa(approx.)
ESL: $182.90pa (approx.)
Water & Sewer supply: $218.27pq (approx.)
All information provided including, but not limited to, the property's land size, floorplan, floor size, building age and general property description has been obtained from sources deemed reliable. However, the agent and the vendor cannot guarantee the information is accurate and the agent, and the vendor, does not accept any liability for any errors or oversights. Interested parties should make their own independent enquiries and obtain their own advice regarding the property. Should this property be scheduled for Auction, the Vendor's Statement will be available for perusal by members of the public 3 business days prior to the Auction at the offices of LJ Hooker Mile End at 206a Henley Beach Road, Torrensville and for 30 minutes prior to the Auction at the place which the Auction will be conducted. RLA 242629
** LJ Hooker Mile End & Projects Adelaide have implemented preventative health measures for property inspections and auction activities. If you are unwell or have recently travelled from interstate or overseas, please contact our Property Consultants to discuss alternate ways to view this property. **
Property History for 69 East St, Torrensville, SA 5031
- 08 Oct 2021Sold for $1,040,000
- 03 Aug 2021Listed for Sale Auction 21st August @ 10am
- 21 Sep 2012Sold for $575,000
Commute Calculator
Recent sales nearby
See more recent sales nearbySimilar properties For Sale nearby
See more properties for sale nearbySimilar properties For Rent nearby
See more properties for rent nearbyAbout Torrensville 5031
The size of Torrensville is approximately 2.1 square kilometres. It has 7 parks covering nearly 7.2% of total area. The population of Torrensville in 2011 was 3,866 people. By 2016 the population was 4,068 showing a population growth of 5.2% in the area during that time. The predominant age group in Torrensville is 20-29 years. Households in Torrensville are primarily couples with children and are likely to be repaying $1800 - $2399 per month on mortgage repayments. In general, people in Torrensville work in a professional occupation. In 2011, 61.9% of the homes in Torrensville were owner-occupied compared with 60.5% in 2016.
Torrensville has 2,150 properties. Over the last 5 years, Houses in Torrensville have seen a 77.53% increase in median value, while Units have seen a 65.01% increase. As at 31 October 2024:
- The median value for Houses in Torrensville is $1,085,100 while the median value for Units is $579,470.
- Houses have a median rent of $650 while Units have a median rent of $520.
Suburb Insights for Torrensville 5031
Market Insights
Torrensville Trends for Houses
N/A
N/A
View TrendN/A
N/A
Torrensville Trends for Units
N/A
N/A
View TrendN/A
N/A
Neighbourhood Insights
© Copyright 2024 RP Data Pty Ltd trading as CoreLogic Asia Pacific (CoreLogic). All rights reserved.


/assets/perm/pi7u3mdqgui63pqfhojyyw3k3m?signature=8503666a444d1029d7353b23ac93ad9b374a38ff3d151f20097360f70474a3b7) 0
0/assets/perm/hckwifyi5ei63gc765wn4lu77y?signature=cb5c4bd191cd1626dbc284bf9f514ac7ac44b7b1dc9286fed2291131d6ad8e73) 0
0
 0
0 0
0
 0
0

 0
0 0
0 0
0
 0
0

