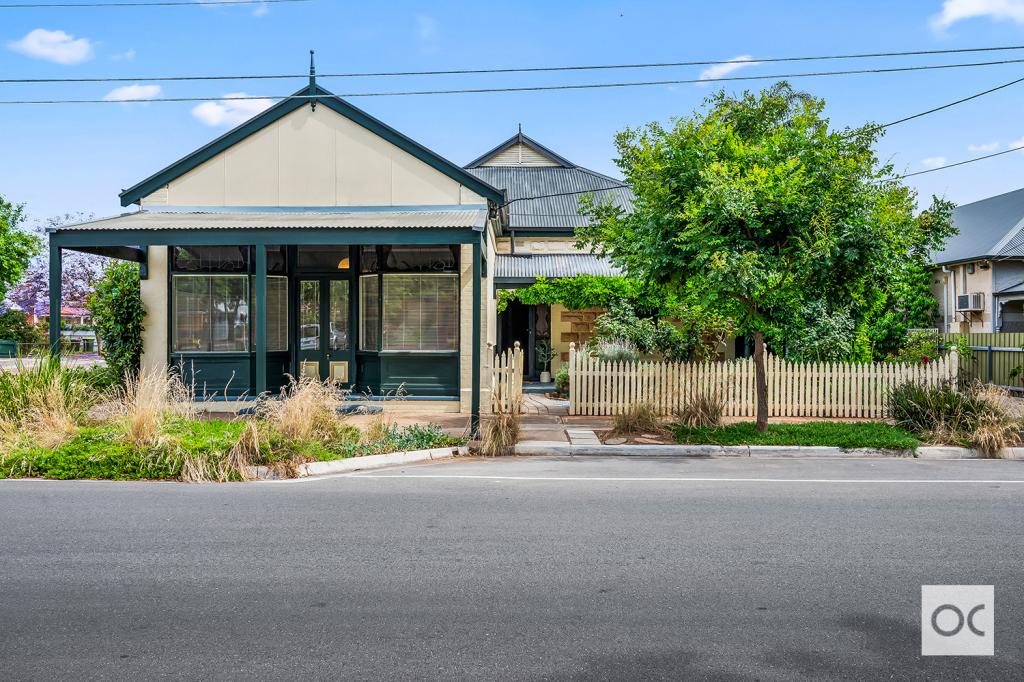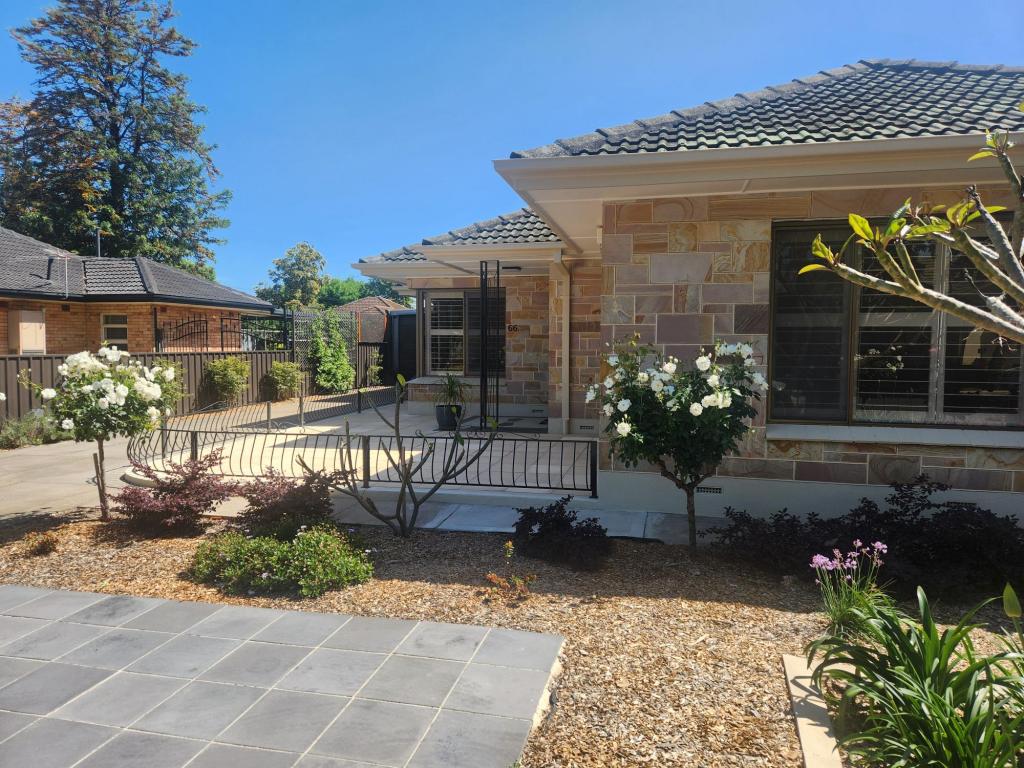68 Danby StreetTorrensville SA 5031
Property Details for 68 Danby St, Torrensville
68 Danby St, Torrensville is a 3 bedroom, 1 bathroom House with 2 parking spaces and was built in 1925. The property has a land size of 669m2 and floor size of 120m2. While the property is not currently for sale or for rent, it was last sold in March 2022.
Last Listing description (April 2022)
With Torrensville's unwavering fanfare comes a tree-lined street so tightly held, this c1925 3-bedroom cottage is the first to hit the open market in well over 4 years
And with 50 memorable years to the same family on an immaculate, established, and productive 669sqm* parcel, it holds a legacy all its own.
From the breeze block front wall, whitewashed faade and polished timber floors to its later additions including a rear family room and all-weather alfresco, its family potential multiplies.
A crisp neutral palette and plantation shutters bring a fresh modern feel to its charm, each double bedroom steering off the central hallway has built-in robes, with feature fireplaces to the master and 2nd suites.
The formal dining room midway is ready for a festive carve-up against its own fireplace holding potential as a second living room, while the central kitchen caters with ample storage and bench space, a stainless gas cooktop, eat-in capacity, and family zone interaction.
With further scope to reinvent or modernize (STCC) this beautiful baton could next be yours.
As pretty as it is productive, the lush back garden hosts a zoned vegie patch against a play-ready lawn and alfresco dining - clear caf blinds keeping the weather at bay and the parties going well after dark.
Off-street parking, a secure carport with auto roller door, and a rear garage for the tinkerers at heart all make for a multi-talented offering you might never see again.
More reasons it's such a hot commodity: a pivot to Thebarton Oval, Linear Park, The Brickworks Marketplace, popular Kings Reserve, easy South Road links, and lifestyle less than 5kms to town.
Striking while the suburb's hot is the only time when rarities like this arise, and they're rarely this special
You'll love:
C1925 3-bedroom character home
One owner for over 50 years
Entertainer's alfresco with caf blinds
Productive vegie gardens & play-friendly lawns
Rear family room & kitchen addition
Formal dining/2nd living room
BIRs to all double-sized bedrooms
Gated garage & secure carport with auto roller door
Ducted heating & cooling
Split system & ceiling fan comfort
Zoning to Underdale H.S.
Close to St. George & Thebarton Senior Colleges
Torrens titled 661qm* / 13.71m* frontage
*Measurements approx.
Title: Torrens Title
Year built: 1925
Land size: 669sqm (approx)
Council: City of West Torrens
Council rates: $1,704.25pa (approx.)
Water & Sewer supply: $204.11pq (approx.)
ESL: $118.60pa (approx.)
All information provided including, but not limited to, the property's land size, floorplan, floor size, building age and general property description has been obtained from sources deemed reliable. However, the agent and the vendor cannot guarantee the information is accurate and the agent, and the vendor, does not accept any liability for any errors or oversights. The grass in the images are for illustrations only. Interested parties should make their own independent enquiries and obtain their own advice regarding the property. RLA 242629
** LJ Hooker Mile End | Woodville have implemented preventative health measures for property inspections and auction activities. If you are unwell or have recently travelled interstate or overseas, please contact our Property Consultants to discuss alternate ways to view this property.*
Property History for 68 Danby St, Torrensville, SA 5031
- 31 Mar 2022Listed for Sale Sold
- 31 Mar 2022Sold for $900,000
- 04 Feb 2022Listed for Sale Sold
Commute Calculator
Recent sales nearby
See more recent sales nearbySimilar properties For Sale nearby
See more properties for sale nearbySimilar properties For Rent nearby
See more properties for rent nearbyAbout Torrensville 5031
The size of Torrensville is approximately 2.1 square kilometres. It has 7 parks covering nearly 7.2% of total area. The population of Torrensville in 2011 was 3,866 people. By 2016 the population was 4,068 showing a population growth of 5.2% in the area during that time. The predominant age group in Torrensville is 20-29 years. Households in Torrensville are primarily couples with children and are likely to be repaying $1800 - $2399 per month on mortgage repayments. In general, people in Torrensville work in a professional occupation. In 2011, 61.9% of the homes in Torrensville were owner-occupied compared with 60.5% in 2016.
Torrensville has 2,150 properties. Over the last 5 years, Houses in Torrensville have seen a 77.53% increase in median value, while Units have seen a 65.01% increase. As at 31 October 2024:
- The median value for Houses in Torrensville is $1,085,100 while the median value for Units is $579,470.
- Houses have a median rent of $650 while Units have a median rent of $520.
Suburb Insights for Torrensville 5031
Market Insights
Torrensville Trends for Houses
N/A
N/A
View TrendN/A
N/A
Torrensville Trends for Units
N/A
N/A
View TrendN/A
N/A
Neighbourhood Insights
© Copyright 2024 RP Data Pty Ltd trading as CoreLogic Asia Pacific (CoreLogic). All rights reserved.


/assets/perm/njydiuo3yqi6nngvv6r5dgyks4?signature=c001768d4e9f7d1c8c84bd18ba4e99b1db280dc0efa5b0e13e6f09b4c9753561) 0
0/assets/perm/zpc5vwn6dei6ndtwvomqumuwii?signature=72b32338a556f3fc2d7611aeb9a19dffbf8ceb98c0c435f40b05a6a8f4ded598) 0
0
 0
0
 0
0
 0
0 0
0
 0
0
 0
0 0
0

