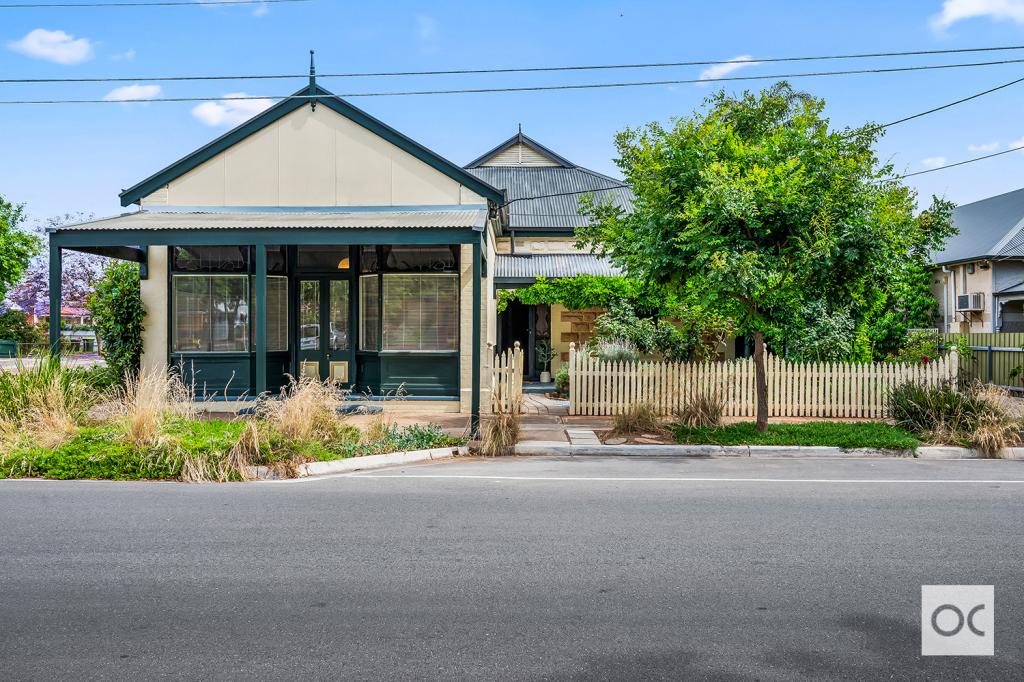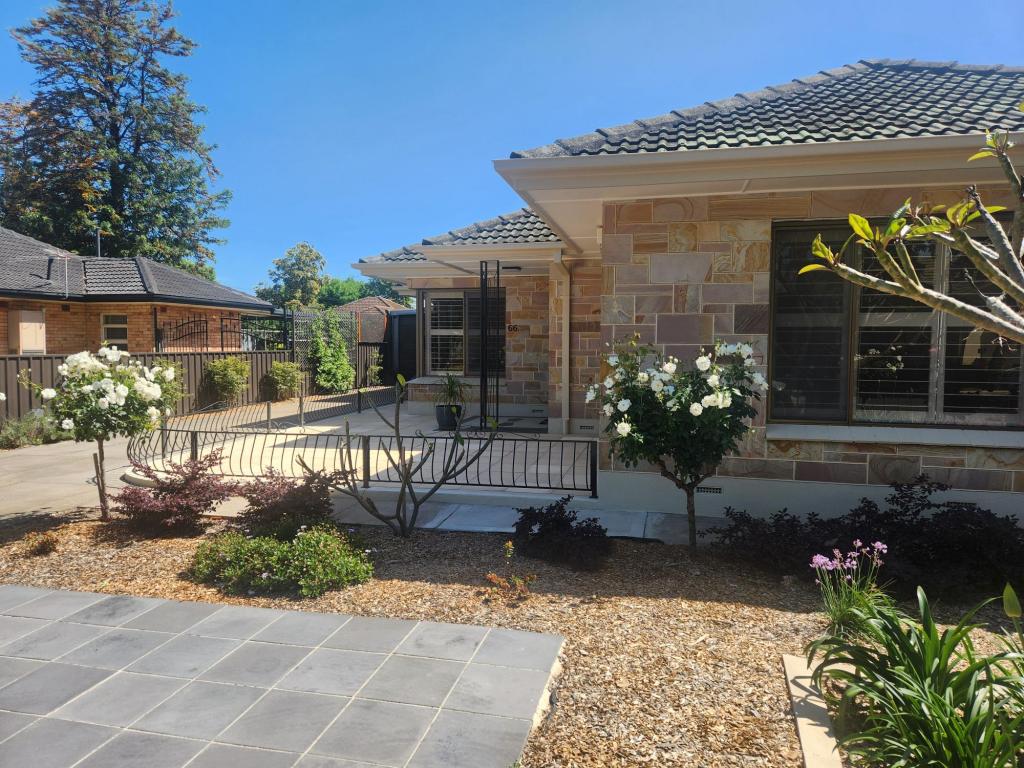66 Hayward AvenueTorrensville SA 5031
Property Details for 66 Hayward Ave, Torrensville
66 Hayward Ave, Torrensville is a 3 bedroom, 1 bathroom House with 1 parking spaces and was built in 1920. The property has a land size of 322m2 and floor size of 113m2. While the property is not currently for sale or for rent, it was last sold in July 2022.
Last Listing description (June 2022)
Auction on Saturday the 25th of June at 9 AM (unless sold prior).
Nestled amongst surrounding character of the western cusp of our beautiful city-fringe, this undeniably iconic c1920 Bungalow creates an eternal state of sunshine within your very own slice of a suburb experiencing a red-hot moment of its' own.
Securely positioned behind a lofty fence and red-brick faade with large, veggie-filled front garden, the gravitas of three-bedroom footprint is instantly made known by stained glass, timber floors and original fireplaces.
Ample family capacity is created by spacious rooms and soaring ceilings, culminating in a relaxing lounge where everyone is encouraged to recline, whilst a sleek white remodelled kitchen boasts gas cooking, stone benchtops and bistro dining a space where many meals are sure to be savoured.
Through French doors you will find a vine-covered pergola, harbouring a halcyon haven to wake up slowly with your morning coffee on the bench seat or entertain friends of an evening - allowing you to feel far, far away from the convenient cosmopolitan lifestyle that awaits just outside your front door.
It is out here you will find a versatile, air-conditioned studio with built-in desk offering utilisation as a working from home office, hobby space, teenage retreat or games room. A valuable domain that can adapt and grow along with your needs over time.
Your new abode and surrounding location will spark a budding love affair with absolutely everything at your fingertips international culinary fare, shopping amenities, quality schooling, public transport and of course the Linear Park trail that encompasses the very best of city and beach living into one unbeatable address
Even more to love:
- Easy-care 325sqm allotment
- Built-in robes to master
- Modern bathroom & laundry
- Energy slicing solar system
- Lock-up carport
- Split system air conditioning and ceiling fans
- Zoned for Underdale High
- Walking distance to Brickworks Marketplace, Ashley Street playground, Torrensville Primary, Thebarton Senior & Nazareth College
All of this and so, so much more
Year Built: 1920
Land Size: 325sqm
Council Rates: $1,425PA
SA Water: $280PQ
ES Levy: $150.55PA
Disclaimer: all information provided has been obtained from sources we believe to be accurate, however, we cannot guarantee the information is accurate and we accept no liability for any errors or omissions. If this property is to be sold via auction the Vendors Statement may be inspected at Level 1, 67 Anzac Highway, Ashford for 3 consecutive business days and at the property for 30 minutes prior to the auction commencing. RLA 315571.
Property History for 66 Hayward Ave, Torrensville, SA 5031
- 29 Jul 2022Sold for $827,500
- 07 Jun 2022Listed for Sale $700K
- 28 Aug 2014Sold for $452,500
Commute Calculator
Recent sales nearby
See more recent sales nearbySimilar properties For Sale nearby
See more properties for sale nearbySimilar properties For Rent nearby
See more properties for rent nearbyAbout Torrensville 5031
The size of Torrensville is approximately 2.1 square kilometres. It has 7 parks covering nearly 7.2% of total area. The population of Torrensville in 2011 was 3,866 people. By 2016 the population was 4,068 showing a population growth of 5.2% in the area during that time. The predominant age group in Torrensville is 20-29 years. Households in Torrensville are primarily couples with children and are likely to be repaying $1800 - $2399 per month on mortgage repayments. In general, people in Torrensville work in a professional occupation. In 2011, 61.9% of the homes in Torrensville were owner-occupied compared with 60.5% in 2016.
Torrensville has 2,150 properties. Over the last 5 years, Houses in Torrensville have seen a 77.53% increase in median value, while Units have seen a 65.01% increase. As at 31 October 2024:
- The median value for Houses in Torrensville is $1,085,100 while the median value for Units is $579,470.
- Houses have a median rent of $650 while Units have a median rent of $520.
Suburb Insights for Torrensville 5031
Market Insights
Torrensville Trends for Houses
N/A
N/A
View TrendN/A
N/A
Torrensville Trends for Units
N/A
N/A
View TrendN/A
N/A
Neighbourhood Insights
© Copyright 2024 RP Data Pty Ltd trading as CoreLogic Asia Pacific (CoreLogic). All rights reserved.


/assets/perm/njydiuo3yqi6nngvv6r5dgyks4?signature=c001768d4e9f7d1c8c84bd18ba4e99b1db280dc0efa5b0e13e6f09b4c9753561) 0
0 0
0
/assets/perm/zpc5vwn6dei6ndtwvomqumuwii?signature=72b32338a556f3fc2d7611aeb9a19dffbf8ceb98c0c435f40b05a6a8f4ded598) 0
0
 0
0
 0
0
 0
0 0
0
 0
0
 0
0
