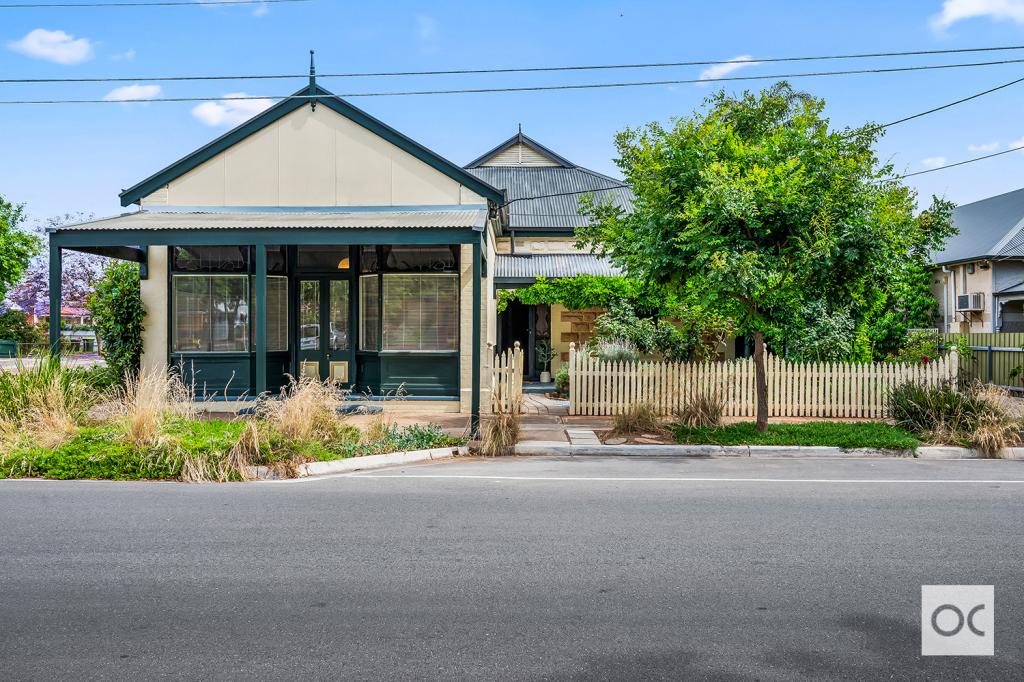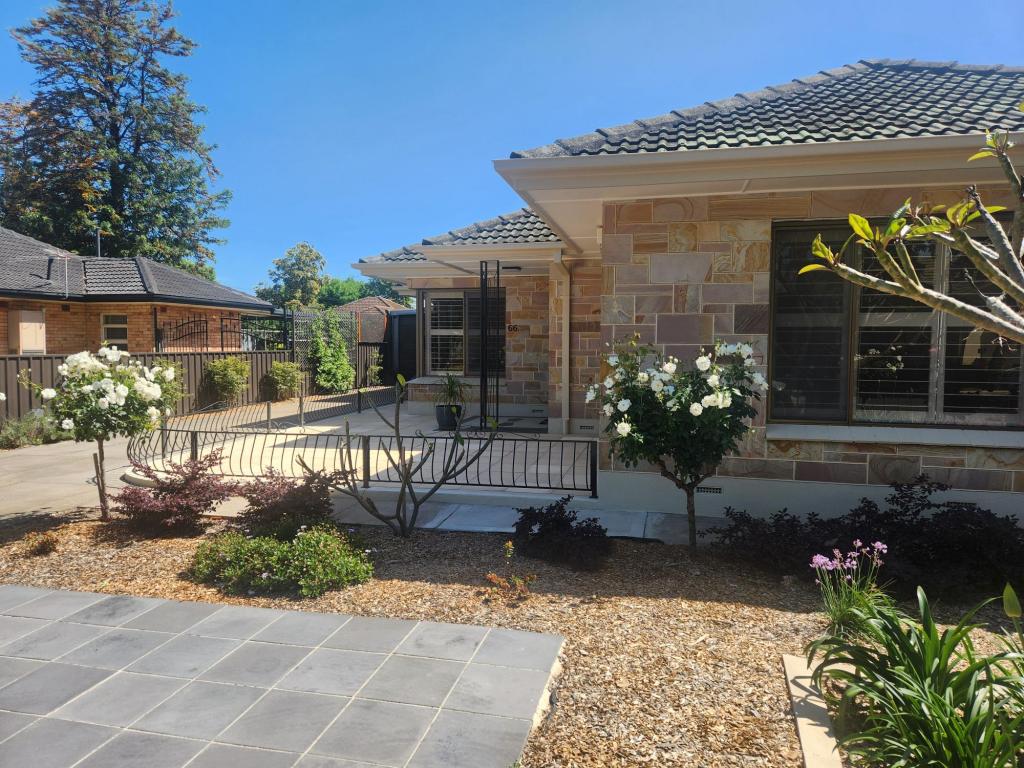5 Gifford StreetTorrensville SA 5031
Property Details for 5 Gifford St, Torrensville
5 Gifford St, Torrensville is a 3 bedroom, 1 bathroom House with 1 parking spaces and was built in 1926. The property has a land size of 669m2 and floor size of 122m2. While the property is not currently for sale or for rent, it was last sold in December 2021.
Last Listing description (November 2021)
Life's so good on Gifford Street, a gentleman's bungalow with all that beautifully preserved 1920s charm, a striking modern kitchen, the ultimate 'man cave', and outdoor entertaining that will make you the host with the most.
And it all sits on an enviable 670sqm block (approx.) a rather rare slice of the up-and-coming inner west, just five minutes from the CBD and 10 from the shores of Henley.
When guests do arrive for that celebratory BBQ, take them on a tour through an original home headlined by three double bedrooms; an equally spacious formal lounge; and the kind of original leadlight, polished red pine floors, fireplaces, decorative ceilings, natural light and robust timber architraves that will charm the pants off anyone, time and time again.
Then comes the galley kitchen that was once the original lean-to and is now home to the style and functionality of a commercial grade 900mm stainless steel oven, Blanco dishwasher, gas cooktop with stainless steel splashback, timber-topped breakfast bar, LED down-lighting, and views to that nice, big block of yours.
The tour ends where the party begins
Welcome to the paved 10 x 7m entertaining area boasting gas points, electricity and hot and cold water. The current owners have installed their own pizza oven and BBQ/kitchen (they can stay for the right price), but there's plenty of space and scope to deck it out to your heart's desire. Either way, you will be the host with the most.
More reasons why we love this home:
- Huge insulated 6 x 12m garage with 3-phase power, air conditioning, hot and cold water, and mezzanine storage - the perfect 'man cave'
- Double lock-up carport with remote roller door entry
- Ducted reverse cycle heating and cooling throughout
- Beautifully landscaped gardens to front and rear
- Veggie patches for the kids
- Fire pit
- Built-in robes to bedrooms one and two
- Study nook to bedroom three
- Close to a range of schools, including Torrensville Primary and Underdale High
- Close to shopping at Torrensville Plaza and the newly redeveloped Brickworks
- And so much more.
Specifications:
CT / 5321/513
Council / City of West Torrens
Zoning / EN
Built / 1926
Land / 669m2
Frontage / 14.63m
Council Rates / $1348.10pa
SA Water / $199.68pq
ES Levy / $144.00pa
Nearby Schools / Torrensville P.S, Cowandilla P.S, Flinders Park P.S, Lockleys P.S, Underdale H.S, Thebarton Senior College, Warriappendi School
All information provided has been obtained from sources we believe to be accurate, however, we cannot guarantee the information is accurate and we accept no liability for any errors or omissions (including but not limited to a property's land size, floor plans and size, building age and condition). Interested parties should make their own inquiries and obtain their own legal advice. Should this property be scheduled for auction, the Vendor's Statement may be inspected at any Harris Real Estate office for 3 consecutive business days immediately preceding the auction and at the auction for 30 minutes before it starts. RLA | 226409
Property History for 5 Gifford St, Torrensville, SA 5031
- 13 Dec 2021Sold for $996,000
- 26 Oct 2021Listed for Sale Contact Agent
- 04 Sep 2020Listed for Rent $480 / week
Commute Calculator
Recent sales nearby
See more recent sales nearbySimilar properties For Sale nearby
See more properties for sale nearbySimilar properties For Rent nearby
See more properties for rent nearbyAbout Torrensville 5031
The size of Torrensville is approximately 2.1 square kilometres. It has 7 parks covering nearly 7.2% of total area. The population of Torrensville in 2011 was 3,866 people. By 2016 the population was 4,068 showing a population growth of 5.2% in the area during that time. The predominant age group in Torrensville is 20-29 years. Households in Torrensville are primarily couples with children and are likely to be repaying $1800 - $2399 per month on mortgage repayments. In general, people in Torrensville work in a professional occupation. In 2011, 61.9% of the homes in Torrensville were owner-occupied compared with 60.5% in 2016.
Torrensville has 2,150 properties. Over the last 5 years, Houses in Torrensville have seen a 77.53% increase in median value, while Units have seen a 65.01% increase. As at 31 October 2024:
- The median value for Houses in Torrensville is $1,085,100 while the median value for Units is $579,470.
- Houses have a median rent of $650 while Units have a median rent of $520.
Suburb Insights for Torrensville 5031
Market Insights
Torrensville Trends for Houses
N/A
N/A
View TrendN/A
N/A
Torrensville Trends for Units
N/A
N/A
View TrendN/A
N/A
Neighbourhood Insights
© Copyright 2024 RP Data Pty Ltd trading as CoreLogic Asia Pacific (CoreLogic). All rights reserved.


/assets/perm/njydiuo3yqi6nngvv6r5dgyks4?signature=c001768d4e9f7d1c8c84bd18ba4e99b1db280dc0efa5b0e13e6f09b4c9753561) 0
0 0
0
/assets/perm/zpc5vwn6dei6ndtwvomqumuwii?signature=72b32338a556f3fc2d7611aeb9a19dffbf8ceb98c0c435f40b05a6a8f4ded598) 0
0
 0
0
 0
0
 0
0 0
0
 0
0
 0
0
