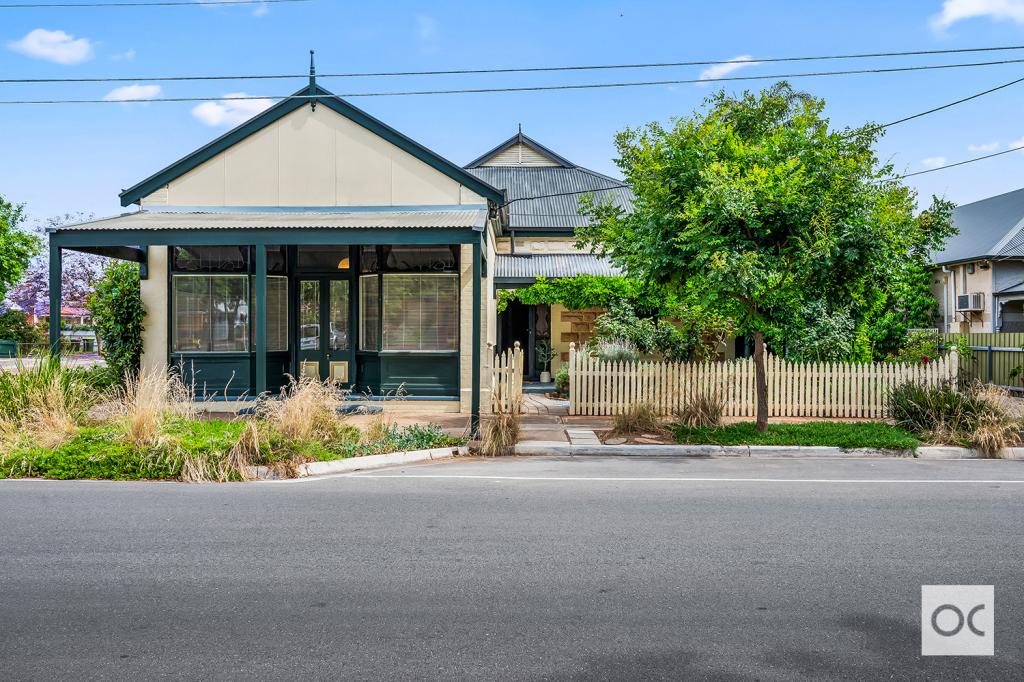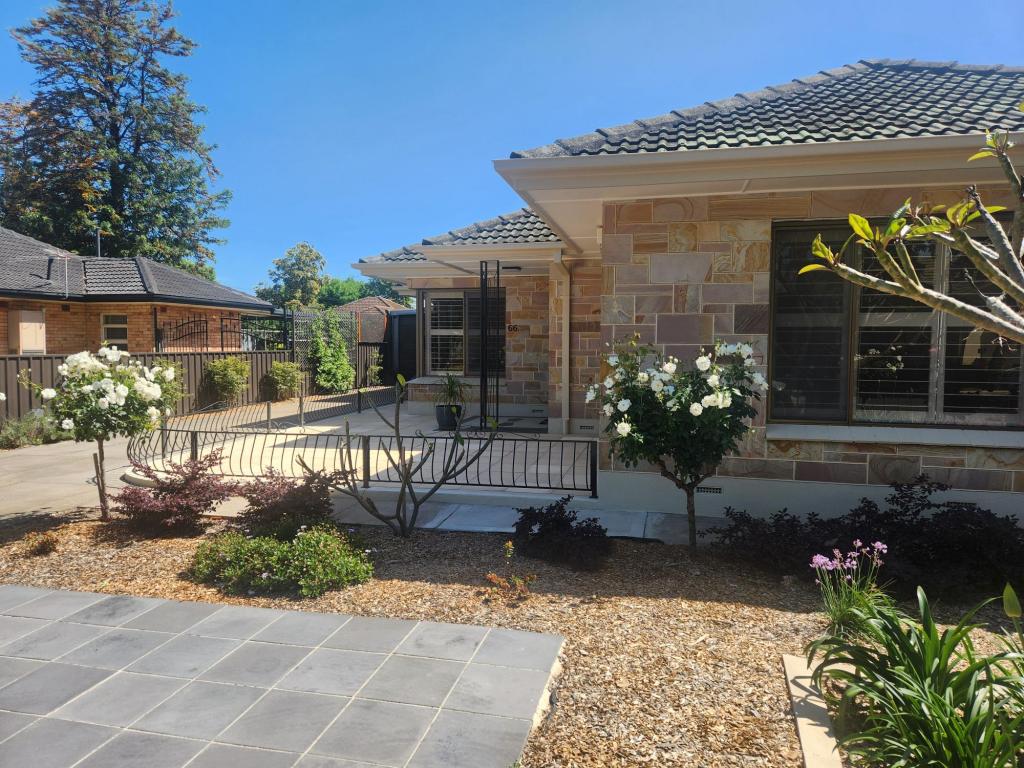40 Torrens StreetTorrensville SA 5031
Property Details for 40 Torrens St, Torrensville
40 Torrens St, Torrensville is a 3 bedroom, 1 bathroom House with 2 parking spaces and was built in 2016. The property has a land size of 341m2 and floor size of 164m2. While the property is not currently for sale or for rent, it was last sold in March 2020.
Last Listing description (February 2020)
- Price Guide: $660,000 and above
- Please contact Callan Eames on 0431 471 470 to arrange a time to view the property
Boasting an open floor plan combining the kitchen and dining, plus another separate lounge area and formal dining or a fourth bedroom - all creating an abundance of room to entertain or relax at your leisure.
The gourmet kitchen is fitted with stainless steel appliances including 900mm Euro 5 Burner Gas cooktop and 900mm oven, along with Caesarstone benchtops and dishwasher. This room has been masterfully crafted with accessibility and ample storage in mind, incentivising even the most hesitant cook to create delicious meals for family and friends.
Considerably sized and perfect for the growing family, two of the three or four bedrooms boast built in robes, all current bedrooms with ceiling fans and large windows delivering plenty of natural light, whilst the master offers direct access to a walk -in robe and spacious ensuite.
Stepping outside, you are greeted with the perfect undercover decked alfresco area with a built in kitchen that includes a wet sink and a built in gas point, whilst still offering plenty of space a rare find for such a modern inner-city property.
Features and benefits:
- Built in 2017 by reputable Sterling Homes
- Neutral palette throughout with 60 x 60 porcelain tiling, 2.7m high ceilings and 2.4m feature solid doors
- Gourmet kitchen with sophisticated finishes, plenty of storage space, 40mm Caesarstone benchtops and stainless steel appliances
- Commercial glass sliding doors open out to the spacious undercover entertaining space complete with outdoor kitchen and ceiling fan
- Two modern bathrooms featuring 20mm Caesarstone benchtops
- Dual living areas a bonus for growing families
- Reverse cycle ducted air conditioning (zoned)
- Automatic roller shutters on all windows
- Oversized single car garage
- Secure frontage for second off street parking behind automatic gate
What we love:
- Ideal lock up leave lifestyle
- A short 10-minute commute to the Adelaide CBD or world class beaches, cafes and restaurants at Henley Square and Grange
- Great selection of quality nearby schools including St. John Bosco Catholic School, Torrensville Primary, Underdale High, St Michaels, Nazareth and more
Specifications:
CT / 6172/901
Council / City of West Torrens
Zoning / R'23
Built / 2017
Land / 341.0m2
Frontage / 10.67m
Council Rates / $909pa
SA Water / $350pq
ES Levy / $136.90pa
All information provided has been obtained from sources we believe to be accurate, however, we cannot guarantee the information is accurate and we accept no liability for any errors or omissions (including but not limited to a property's land size, floor plans and size, building age and condition) Interested parties should make their own enquiries and obtain their own legal advice. Should this property be scheduled for auction, the Vendor's Statement may be inspected at any Harris Real Estate office for 3 consecutive business days immediately preceding the auction and at the auction for 30 minutes before it starts.
Property History for 40 Torrens St, Torrensville, SA 5031
- 27 Mar 2020Sold for $680,000
- 06 Jan 2020Listed for Sale Contact Agent
- 10 Sep 2019Listed for Sale $660k
Commute Calculator
Recent sales nearby
See more recent sales nearbySimilar properties For Sale nearby
See more properties for sale nearbySimilar properties For Rent nearby
See more properties for rent nearbyAbout Torrensville 5031
The size of Torrensville is approximately 2.1 square kilometres. It has 7 parks covering nearly 7.2% of total area. The population of Torrensville in 2011 was 3,866 people. By 2016 the population was 4,068 showing a population growth of 5.2% in the area during that time. The predominant age group in Torrensville is 20-29 years. Households in Torrensville are primarily couples with children and are likely to be repaying $1800 - $2399 per month on mortgage repayments. In general, people in Torrensville work in a professional occupation. In 2011, 61.9% of the homes in Torrensville were owner-occupied compared with 60.5% in 2016.
Torrensville has 2,149 properties. Over the last 5 years, Houses in Torrensville have seen a 77.53% increase in median value, while Units have seen a 65.01% increase. As at 31 October 2024:
- The median value for Houses in Torrensville is $1,085,100 while the median value for Units is $579,470.
- Houses have a median rent of $650 while Units have a median rent of $520.
Suburb Insights for Torrensville 5031
Market Insights
Torrensville Trends for Houses
N/A
N/A
View TrendN/A
N/A
Torrensville Trends for Units
N/A
N/A
View TrendN/A
N/A
Neighbourhood Insights
© Copyright 2024 RP Data Pty Ltd trading as CoreLogic Asia Pacific (CoreLogic). All rights reserved.


/assets/perm/njydiuo3yqi6nngvv6r5dgyks4?signature=c001768d4e9f7d1c8c84bd18ba4e99b1db280dc0efa5b0e13e6f09b4c9753561) 0
0/assets/perm/zpc5vwn6dei6ndtwvomqumuwii?signature=72b32338a556f3fc2d7611aeb9a19dffbf8ceb98c0c435f40b05a6a8f4ded598) 0
0
 0
0
 0
0
 0
0 0
0
 0
0
 0
0 0
0
