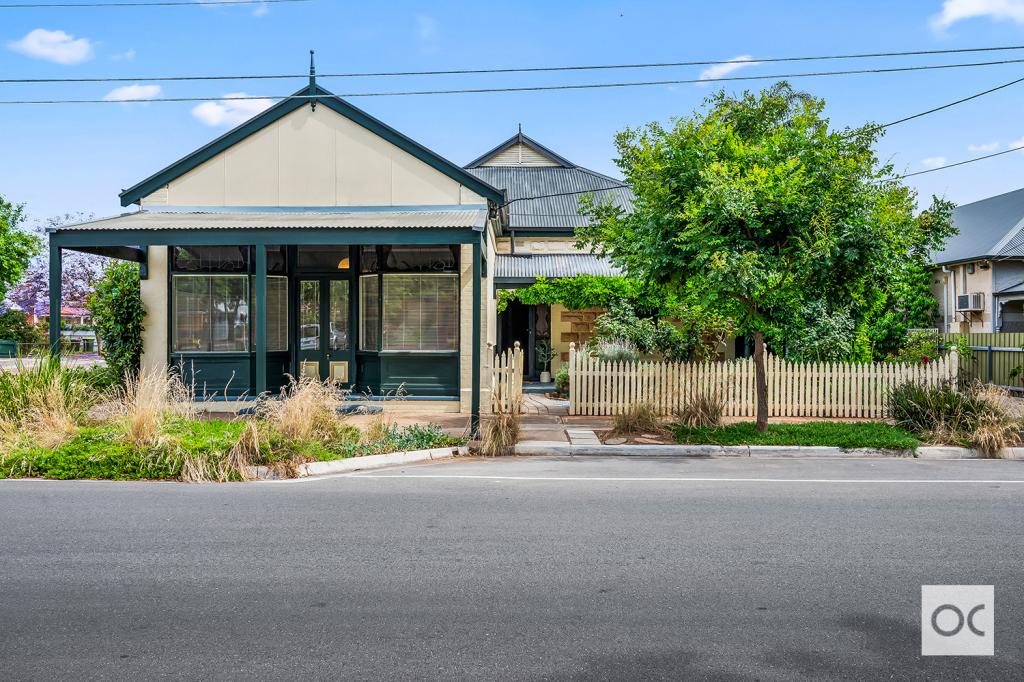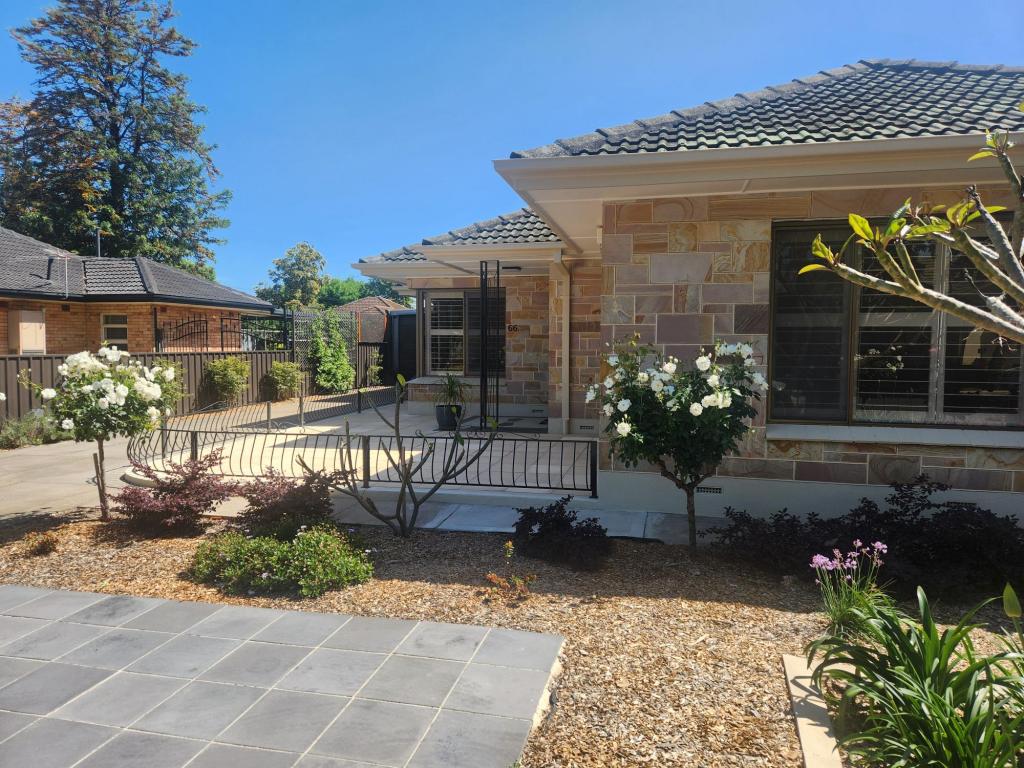4 Wilton TerraceTorrensville SA 5031
Property Details for 4 Wilton Tce, Torrensville
4 Wilton Tce, Torrensville is a 3 bedroom, 2 bathroom House with 2 parking spaces and was built in 1926. The property has a land size of 598m2 and floor size of 162m2. While the property is not currently for sale or for rent, it was last sold in October 2019.
Last Listing description (September 2019)
Not satisfied with just an easy ticket to the beach or city, Wilton holds the charm of a C1926 brick bungalow rewarded with a sympathetic renovation and gifted with social or family suitability on a secure, fully landscaped and irrigated block.
A decade on and the new pickets, perimeter Colorbond fencing, 10 solar panels and pizza oven addition are but a tease of what this 3-bedroom, 2-bathroom home now boasts.
Polishing its rich timber floors and retaining its decorative fireplace and leadlight, the first to go was the dated kitchen replaced by a Caesarstone-topped, 2-pac rewrite affording stainless European appliances and a galley-style layout turning the corner for wider entertaining.
And beyond the pizza oven and sprawling all-weather verandah is grassed freedom, Murraya hedging and infinite playtime for kids and/or the puppy
Work (or work out) at home in the recently retiled and air-conditioned studio, abutting the 2-car carport, blessed with garden access and the peace and quiet your concentration craves detached from living room activity.
Master suite bliss is a chic new ensuite, while the gutted main bathroom was transformed from outhouse to outstanding, receiving a separate WC and a drenching of subway tiles tying traditional fixtures and a clawfoot bath together with minimalist style.
In your vicinity, the Brickworks Marketplace, the iconic Thebarton Theatre, Henley Beach Road bus links, and at home, sympathetic styling, city convenience and the beach on a whim.
Why not, Wilton?
You'll love:
- C1926 brick 3-bedroom bungalow
- Paved all-weather alfresco & pizza oven
- Tiled & air-conditioned rear studio/office
- Rich timber floors throughout
- Ducted reverse cycle air conditioning
- Security system
- 10 solar panels (2kW approx.)
- Central storage closet
- Master with chic ensuite
- Ceiling fans & built-in robes to all 3 bedrooms
- 2-car secure garaging with auto panel lift door & internal entry
- Landscaped & irrigated gardens
- Minutes to Brickworks Marketplace shopping
- A hop-skip to Henley Beach & the city
Specifications:
CT / 5336/560
Council / City of West Torrens
Zoning / R'23
Built / 1926
Land / 598m2
Frontage / 14.63m
Council Rates / $1414.00pa
SA Water / $216.38pq
ES Levy / $350.00pa
All information provided has been obtained from sources we believe to be accurate, however, we cannot guarantee the information is accurate and we accept no liability for any errors or omissions (including but not limited to a property's land size, floor plans and size, building age and condition) Interested parties should make their own enquiries and obtain their own legal advice. Should this property be scheduled for auction, the Vendor's Statement may be inspected at any Harris Real Estate office for 3 consecutive business days immediately preceding the auction and at the auction for 30 minutes before it starts.
Property History for 4 Wilton Tce, Torrensville, SA 5031
- 03 Oct 2019Sold for $765,000
- 19 Aug 2019Listed for Sale Not Disclosed
- 10 Dec 2010Sold for $600,000
Commute Calculator
Recent sales nearby
See more recent sales nearbySimilar properties For Sale nearby
See more properties for sale nearbySimilar properties For Rent nearby
See more properties for rent nearbyAbout Torrensville 5031
The size of Torrensville is approximately 2.1 square kilometres. It has 7 parks covering nearly 7.2% of total area. The population of Torrensville in 2011 was 3,866 people. By 2016 the population was 4,068 showing a population growth of 5.2% in the area during that time. The predominant age group in Torrensville is 20-29 years. Households in Torrensville are primarily couples with children and are likely to be repaying $1800 - $2399 per month on mortgage repayments. In general, people in Torrensville work in a professional occupation. In 2011, 61.9% of the homes in Torrensville were owner-occupied compared with 60.5% in 2016.
Torrensville has 2,149 properties. Over the last 5 years, Houses in Torrensville have seen a 77.53% increase in median value, while Units have seen a 65.01% increase. As at 31 October 2024:
- The median value for Houses in Torrensville is $1,085,100 while the median value for Units is $579,470.
- Houses have a median rent of $650 while Units have a median rent of $520.
Suburb Insights for Torrensville 5031
Market Insights
Torrensville Trends for Houses
N/A
N/A
View TrendN/A
N/A
Torrensville Trends for Units
N/A
N/A
View TrendN/A
N/A
Neighbourhood Insights
© Copyright 2024 RP Data Pty Ltd trading as CoreLogic Asia Pacific (CoreLogic). All rights reserved.


/assets/perm/pi7u3mdqgui63pqfhojyyw3k3m?signature=8503666a444d1029d7353b23ac93ad9b374a38ff3d151f20097360f70474a3b7) 0
0/assets/perm/hckwifyi5ei63gc765wn4lu77y?signature=cb5c4bd191cd1626dbc284bf9f514ac7ac44b7b1dc9286fed2291131d6ad8e73) 0
0
 0
0 0
0
 0
0

 0
0 0
0
 0
0 0
0
