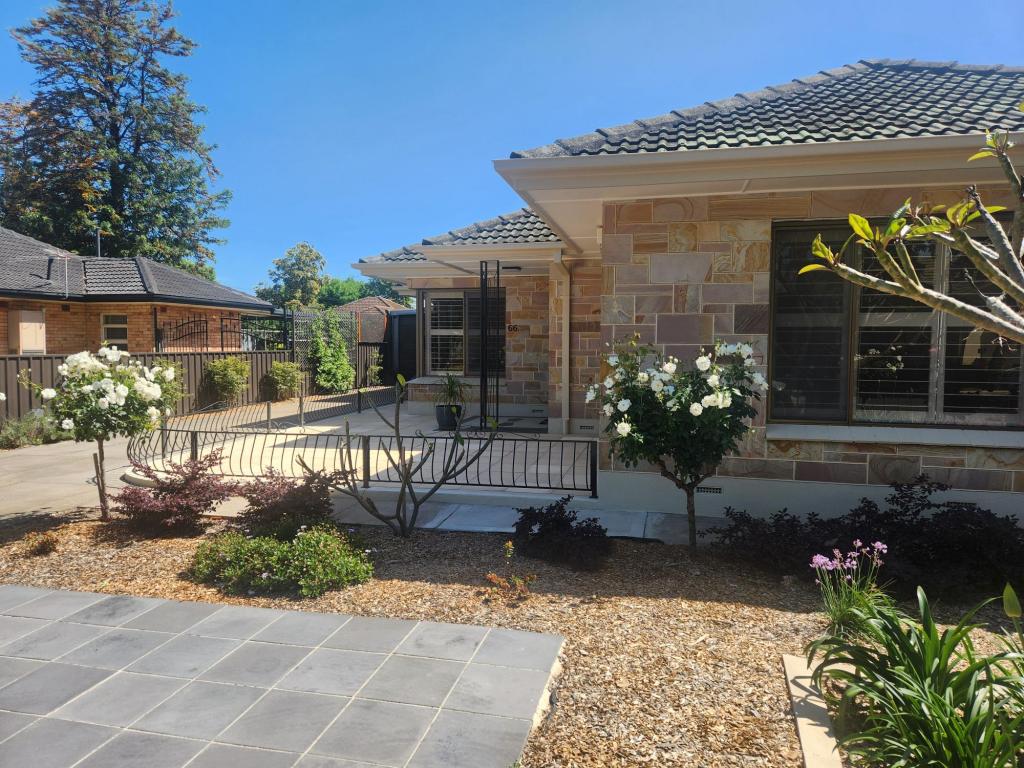35 West StreetTorrensville SA 5031
Property Details for 35 West St, Torrensville
Last Listing description (November 2021)
Don't miss this incredible opportunity to secure Noosa style living right here in one of Adelaide's hottest western suburbs. 35 West is a one of one property, that boasts a stylish modern streetscape, but it's not until you get inside where you take a quantam leap into the ultimate resort style entertainer.Securely protected with electric double gates, "Life's better poolside" comes to life with the immaculate solar heated glacier blue pool and architectural pool house which is surrounded by manicured bamboo providing absolute privacy and natural shading on those hot summer days.As the evening sets you can relax under the large alfresco pavilion which is fitted throughout with a dimmable lighting system and houses an immaculate stainless steel outdoor kitchen with a custom-made commercial grade pizza oven and BBQ. With the integration of full rear yard lighting the fun can continue into the night with some backyard cricket or half court tennis on the pet friendly sports turf or jump into the spa with a nice glass of wine and enjoy your favourite TV show using the alfresco audio system. Downstairs you are spoilt with perfectly integrated full scale open plan living bathed with outdoor pool views, warmed by a wide view in-built combustion fire, and served by a gourmet kitchen, butler's wing, and stone island benchtops concealing 2 Schmick undermount drinks/wine fridges. There's no coaxing required upstairs either the master bedroom is luxuriously oversized with its own stylish Ensuite and WIR. All 3 remaining bedrooms are also generously sized and fitted with walk-in robes, they are bound by a large 2nd living/TV zone for the kids, a sumptuous fully tiled bathroom and separate powder room. And beyond your secure front door, you're moments to Torrensville Primary, Henley Beach Road retail and dining, Brickworks Marketplace, and Linear Park - just 5kms to the CBD, yet miles ahead in lifestyle.The finer details: Security screened fence & electric double gatesAiPhone intercom controls upstairs & down with gate release button20kW high-efficiency ducted R/C A/C Architectural grills to living areasSiemens Variable Air Volume zone system for precise climate control13kW solar with Korean QCell 325w panelsAustrian Fronius Symo 10kW Inverter & consumption monitoring8 x 3.5m solar heated pool with Astral Pump & auto self-dosing system6 x 3.5m workman shed (for pool equipment) with commercial grade racks & workbench316 Grade s/steel outdoor kitchen & Ziegler & Brown Grand Turbo inbuilt 4-burner BBQPremium Excelsior rangehood Custom commercial grade pizza oven Light dimmers & Onkyo amplifier to speakers in main alfrescoWestern Red cedar ceilings to both alfresco zonesAuto irrigation to garden bedsCoolPlus Artificial Sport & Leisure grass to backyard2.5 fully tiled bathroomsSpacious under stair storage Double garagingAnd moreSpecificationsTitle: Torrens Titled Year built: 2015Land size: 627sqm (approx.)Council: City of West Torrens Council rates: $2,408.85pa (approx.)ESL: $219.95pa (approx.)All information provided including, but not limited to, the property's land size, floorplan, floor size, building age and general property description has been obtained from sources deemed reliable. However, the agent and the vendor cannot guarantee the information is accurate and the agent, and the vendor, does not accept any liability for any errors or oversights. Interested parties should make their own independent enquiries and obtain their own advice regarding the property. Should this property be scheduled for Auction, the Vendor's Statement will be available for perusal by members of the public 3 business days prior to the Auction at the offices of LJ Hooker Mile End at 206a Henley Beach Road, Torrensville and for 30 minutes prior to the Auction at the place which the Auction will be conducted. RLA 242629** LJ Hooker Mile End & Projects Adelaide have implemented preventative health measures for property inspections and auction activities. If you are unwell or have recently travelled from interstate or overseas, please contact our Property Consultants to discuss alternate ways to view this property. **
Property History for 35 West St, Torrensville, SA 5031
- 16 Jun 2021Listed for Sale Auction 3rd July @ 12.30pm
- 23 Mar 2021Transferred
- 02 Sep 2013Sold for $415,000
Commute Calculator
Recent sales nearby
See more recent sales nearbySimilar properties For Sale nearby
See more properties for sale nearbySimilar properties For Rent nearby
See more properties for rent nearbyAbout Torrensville 5031
The size of Torrensville is approximately 2.1 square kilometres. It has 7 parks covering nearly 7.2% of total area. The population of Torrensville in 2011 was 3,866 people. By 2016 the population was 4,068 showing a population growth of 5.2% in the area during that time. The predominant age group in Torrensville is 20-29 years. Households in Torrensville are primarily couples with children and are likely to be repaying $1800 - $2399 per month on mortgage repayments. In general, people in Torrensville work in a professional occupation. In 2011, 61.9% of the homes in Torrensville were owner-occupied compared with 60.5% in 2016.
Torrensville has 2,152 properties. Over the last 5 years, Houses in Torrensville have seen a 73.78% increase in median value, while Units have seen a 61.02% increase. As at 30 September 2024:
- The median value for Houses in Torrensville is $1,061,652 while the median value for Units is $574,163.
- Houses have a median rent of $650 while Units have a median rent of $520.
Suburb Insights for Torrensville 5031
Market Insights
Torrensville Trends for Houses
N/A
N/A
View TrendN/A
N/A
Torrensville Trends for Units
N/A
N/A
View TrendN/A
N/A
Neighbourhood Insights
© Copyright 2024 RP Data Pty Ltd trading as CoreLogic Asia Pacific (CoreLogic). All rights reserved.

 0
0
 0
0


 0
0 0
0 0
0
 0
0

