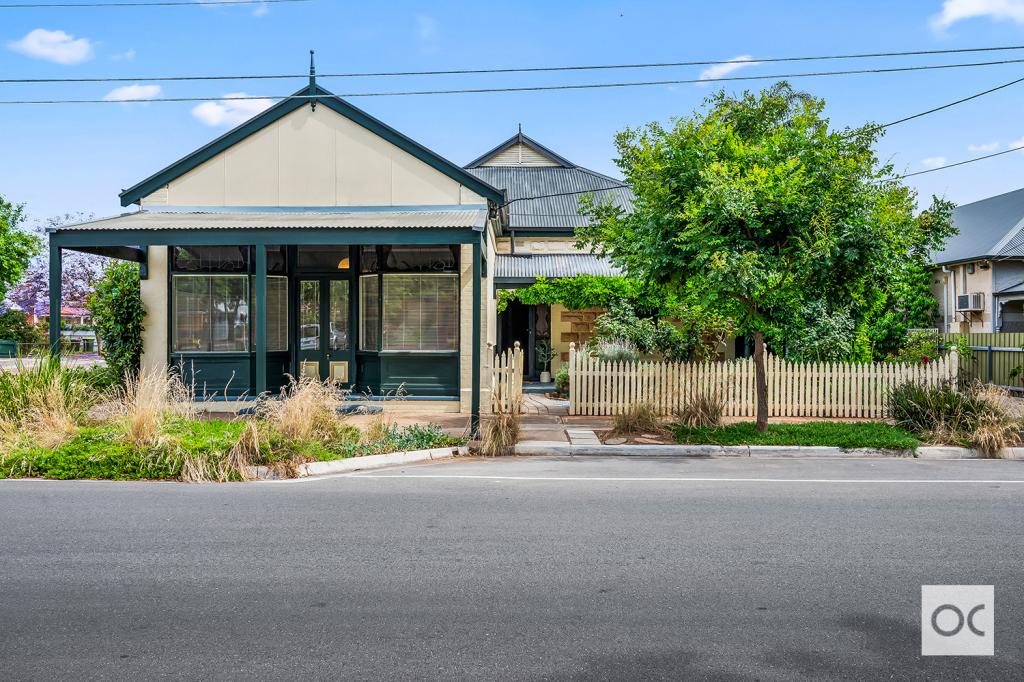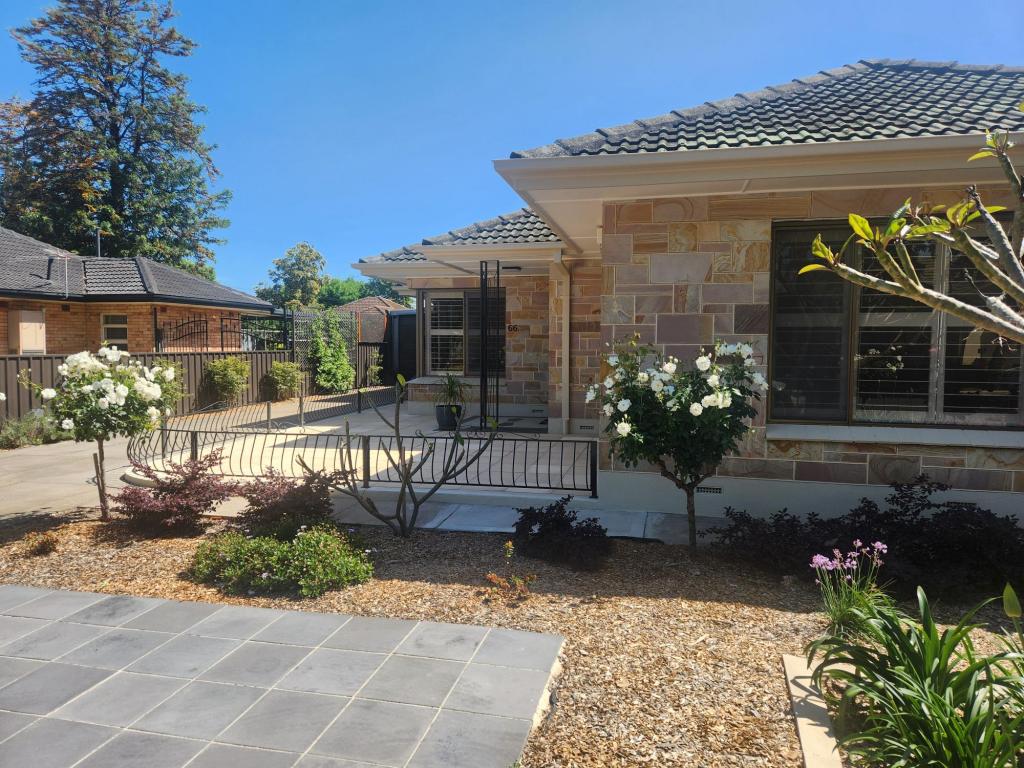34 East StreetTorrensville SA 5031
Property Details for 34 East St, Torrensville
34 East St, Torrensville is a 3 bedroom, 1 bathroom House and was built in 1993. The property has a land size of 706m2 and floor size of 124m2.
Last Listing description (December 2023)
Best Offers By Monday 18th December at 5pm (Unless Sold Prior).
Occupying a sizable 696sqm (approx.) slice of the booming inner-west, this c1920s Bungalow bestows an exemplary chance to expand on the quintessential character featuring throughout the three-bedroom footprint.
Set back from its lush tree-lined street, the traditional faade is lovingly framed by a traditional front porch that is sure to be your favourite morning coffee spot.
Oozing historic appeal, the interior is adorned with decorative ceilings that peak at 3.6m and polished pine floorboards, seamlessly fusing with a raft of multi-generational updates throughout.
Spacious accommodations begin at the formal lounge, promising to offer cosy relaxation in front of the gas heater for winter movie nights, before the grand hallway connects to both bedrooms of the original dwelling.
Doubling down on the nostalgic character, the woodgrain kitchen encompasses a spacious dining zone and split system air conditioner that economically flows through the entire home for year-round comfort.
Adding further versatility sure to be appreciated, a rear sunroom and outdoor studio/third bedroom ensures growing families or those that work from home are adequately catered for.
The roaming rear yard securely wrapped in good neighbour fencing currently extends to an abundance of lush grass, sure to delight kids, pets and the resident green thumb, whilst some will relish in the idea of a modern extension or swimming pool addition (STCC) just in time for summer.
Surrounded by every amenity at the reinvigorated Brickworks Marketplace, the diverse restaurant culture of Henley Beach Road and the Linear Park trail that connects city to sea, you're sure to love the thriving Torrensville lifestyle on offer from East Street.
Even more to love:
- Ample off-street parking
- Irrigated front garden
- Separate bath & toilet
- Recently re-wired
- Split system air conditioning
- Gas heating
- 450m to bus stop
- Just 3km to the city fringe & 7km to Henley Square
- Zoned for Underdale High
- Proximity to Brickworks Marketplace, Ashley Street playground, Torrensville Primary, Nazareth, St. George, Thebarton Senior & Temple Christian College
Land Size: 696sqm
Frontage: 15.24m
Year Built: 1920's
Title: Torrens
Council: City of West Torrens
Council Rates: $1,206.30PA
SA Water: $195PQ
ES Levy: $169.40PA
Disclaimer: all information provided has been obtained from sources we believe to be accurate, however, we cannot guarantee the information is accurate and we accept no liability for any errors or omissions. If this property is to be sold via auction the Vendors Statement may be inspected at Level 1, 67 Anzac Highway, Ashford for 3 consecutive business days and at the property for 30 minutes prior to the auction commencing. RLA 315571.
Property History for 34 East St, Torrensville, SA 5031
- 29 Nov 2023Listed for Sale Best Offers By 18/12 (USP)
Commute Calculator
Recent sales nearby
See more recent sales nearbySimilar properties For Sale nearby
See more properties for sale nearbySimilar properties For Rent nearby
See more properties for rent nearbyAbout Torrensville 5031
The size of Torrensville is approximately 2.1 square kilometres. It has 7 parks covering nearly 7.2% of total area. The population of Torrensville in 2011 was 3,866 people. By 2016 the population was 4,068 showing a population growth of 5.2% in the area during that time. The predominant age group in Torrensville is 20-29 years. Households in Torrensville are primarily couples with children and are likely to be repaying $1800 - $2399 per month on mortgage repayments. In general, people in Torrensville work in a professional occupation. In 2011, 61.9% of the homes in Torrensville were owner-occupied compared with 60.5% in 2016.
Torrensville has 2,149 properties. Over the last 5 years, Houses in Torrensville have seen a 77.53% increase in median value, while Units have seen a 65.01% increase. As at 31 October 2024:
- The median value for Houses in Torrensville is $1,085,100 while the median value for Units is $579,470.
- Houses have a median rent of $650 while Units have a median rent of $520.
Suburb Insights for Torrensville 5031
Market Insights
Torrensville Trends for Houses
N/A
N/A
View TrendN/A
N/A
Torrensville Trends for Units
N/A
N/A
View TrendN/A
N/A
Neighbourhood Insights
© Copyright 2024 RP Data Pty Ltd trading as CoreLogic Asia Pacific (CoreLogic). All rights reserved.


/assets/perm/njydiuo3yqi6nngvv6r5dgyks4?signature=c001768d4e9f7d1c8c84bd18ba4e99b1db280dc0efa5b0e13e6f09b4c9753561) 0
0/assets/perm/zpc5vwn6dei6ndtwvomqumuwii?signature=72b32338a556f3fc2d7611aeb9a19dffbf8ceb98c0c435f40b05a6a8f4ded598) 0
0
 0
0
 0
0
 0
0
 0
0 0
0
 0
0 0
0
